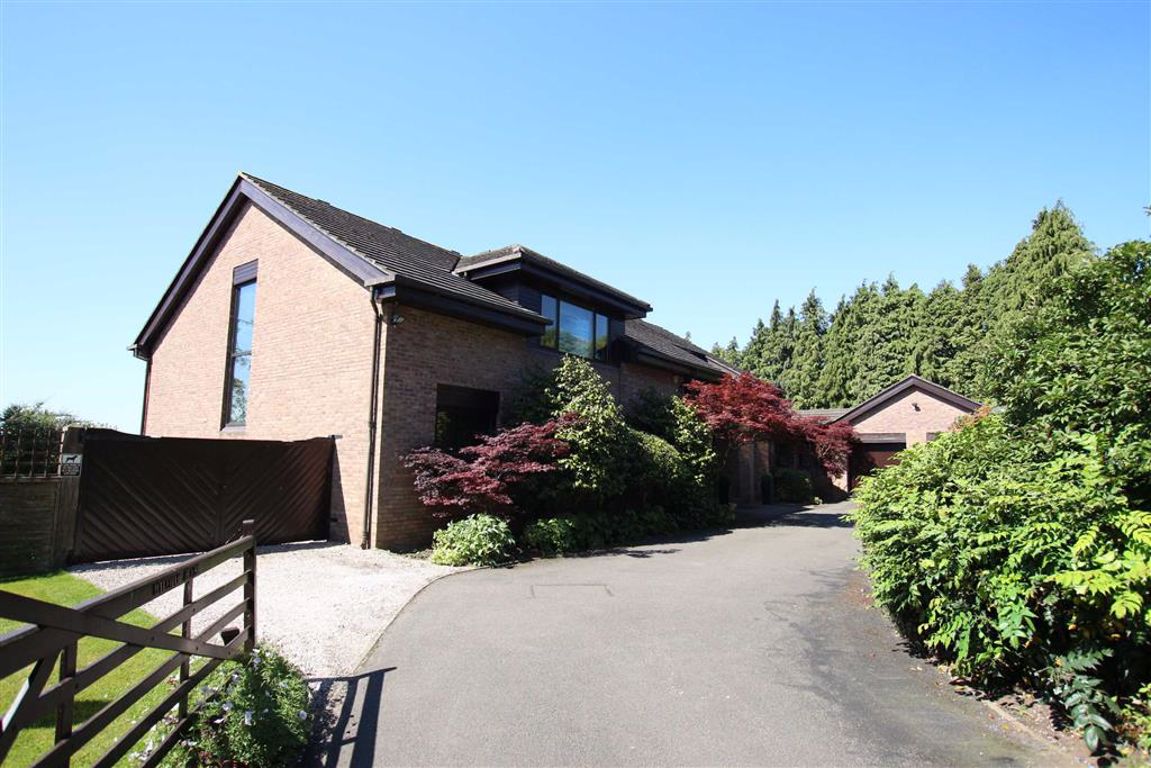Wykeham Rise, Totteridge, London
- Detached House
- 6
- 2
- 4
Key Features:
- Sole Agents
- Impressive Detached Family Home
- Beautifully Presented Throughout
- Double Height Drawing Room
- Four Bedrooms
- Two Further Bedroom Suites
- Pool House
- Heated Swimming Pool
- Far Reaching Views
Description:
An impressive detached family home in a highly sought after address in the heart of Totteridge Village. The property is beautifully presented throughout with high quality finishes, and offers superb accommodation perfect for modern day family living and entertaining on a grand scale.
The house comprises a stunning double height drawing room on the ground floor, dining room, kitchen/breakfast room, four bedrooms with two Jack and Jill bathrooms. On the first floor are the two main bedroom suites with en suites to both and a walk in dressing room to the master bedroom. There is a spacious reception area which overlooks the drawing room.
The house is accessed via a driveway which leads to a double garage, beyond which is a utility room and pool house with heated swimming pool.
The extensive south facing gardens (approximately 197 sq ft) are mainly laid to lawn and the house offers wonderful, far reaching views over adjoining greenbelt countryside towards Central London.
The house is situated within easy reach of Totteridge Underground station (Northern Line), Oakleigh Park and Mill Hill Broadway Mainline stations are also nearby as is Whetstone shopping centre, which includes Waitrose, Boots, Marks & Spencer and many individual boutiques and restaurants. The property is well located for travel by road being close to the M25, A1(M) and M1. The surrounding area offers a wide choice of excellent schools including Mill Hill, North London Collegiate, QE Boys and Girls and Haberdasher's Aske.
Downstairs Cloakroom
Drawing Room (7.42m x 4.42m)
Dining Room (7.11m x 4.47m)
Kitchen/Breakfast Room (6.53m x 5.69m)
Bedroom 3 (4.42m x 3.71m)
Jack and Jill Bathroom
Bedroom 4 (4.42m x 3.71m)
Bedroom 5 (4.42m x 3.71m)
Second Jack and Jill Bathroom
Bedroom 6 (4.42m x 3.71m)
First Floor
Master Bedroom (7.70m x 7.29m)
En suite Bathroom
Guest Bedroom (6.63m x 6.35m)
En suite Bathroom
Pool House (12.88m x 7.65m)
Utility
Double Garage (6.55m x 6.25m)
Boiler Room (6.55m x 2.34m)
The agent has not tested any apparatus, equipment, fixtures, fittings or services and so, cannot verify they are in working order, or fit for their purpose. Neither has the agent checked the legal documentation to verify the leasehold/freehold status of the property. The buyer is advised to obtain verification from their solicitor or surveyor. Also, photographs are for illustration only and may depict items which are not for sale or included in the sale of the property, All sizes are approximate. All dimensions include wardrobe spaces where applicable.
Floor plans should be used as a general outline for guidance only and do not constitute in whole or in part an offer or contract. Any intending purchaser or lessee should satisfy themselves by inspection, searches, enquires and full survey as to the correctness of each statement. Any areas, measurements or distances quoted are approximate and should not be used to value a property or be the basis of any sale or let. Floor Plans only for illustration purposes only – not to scale



