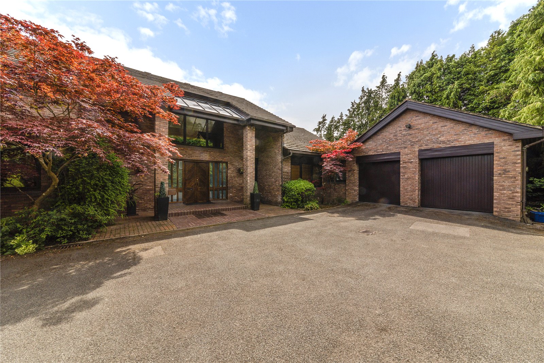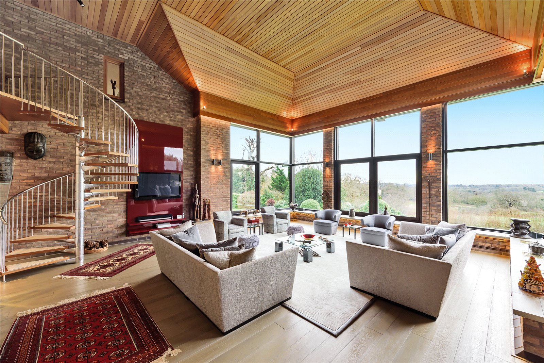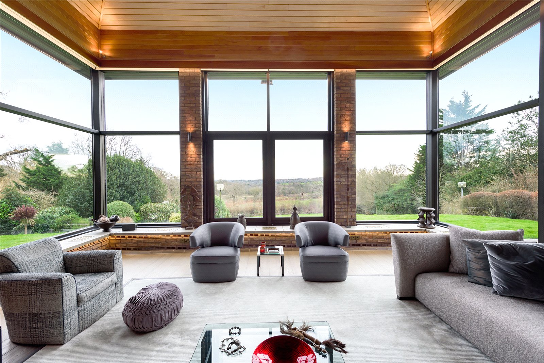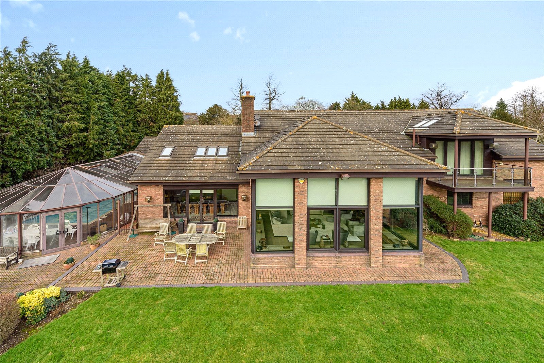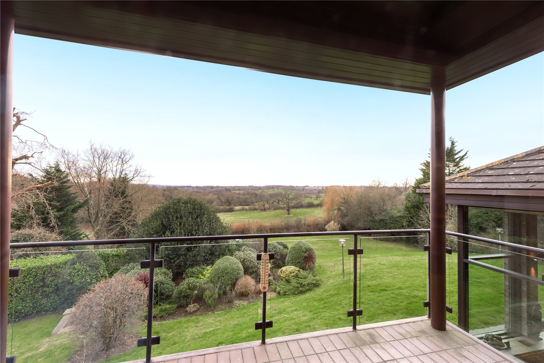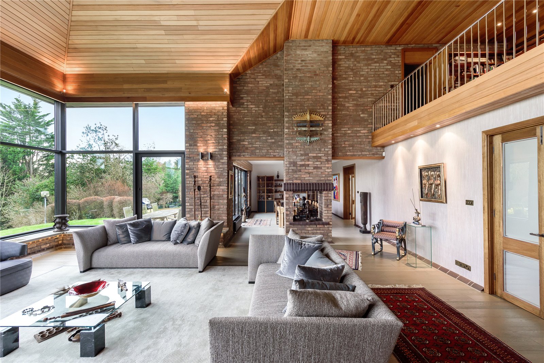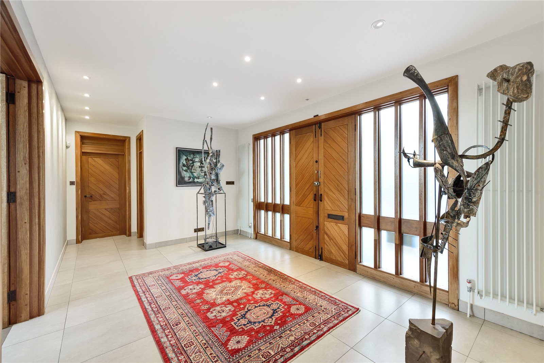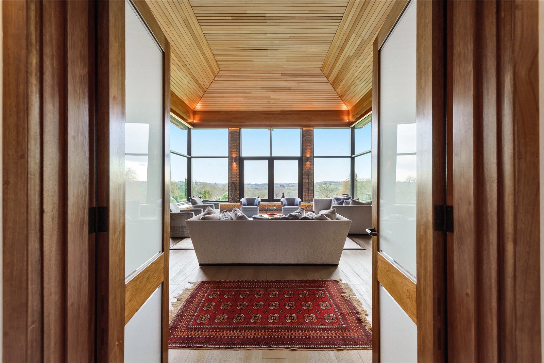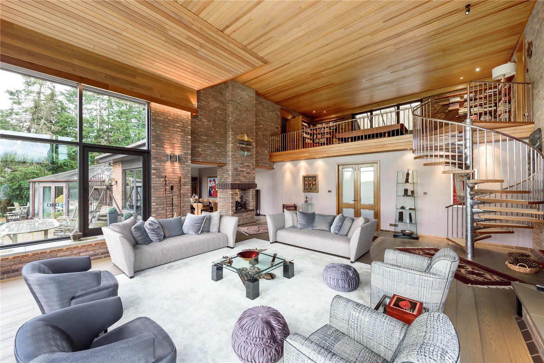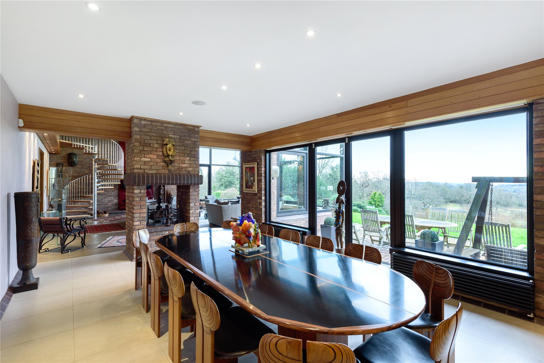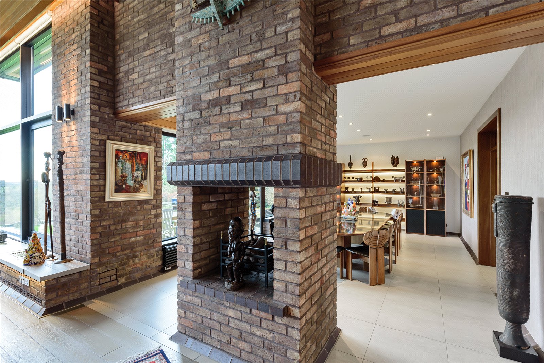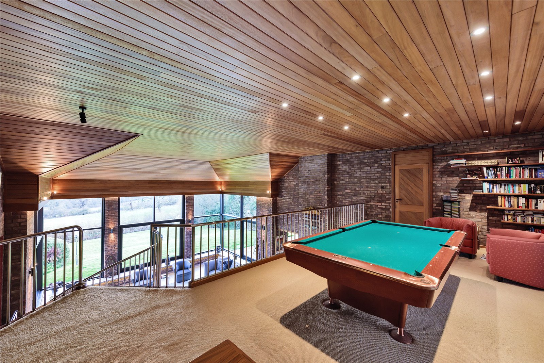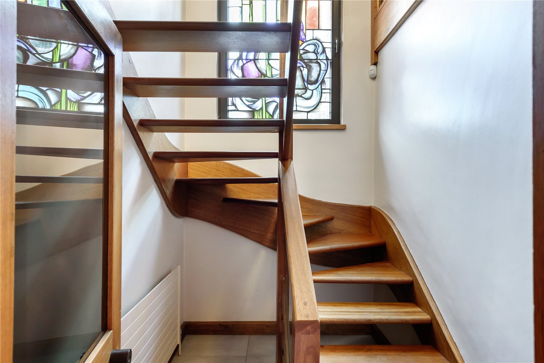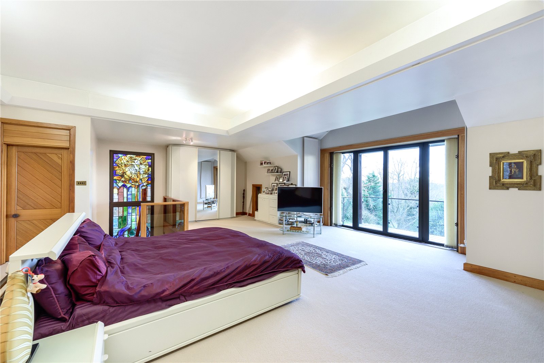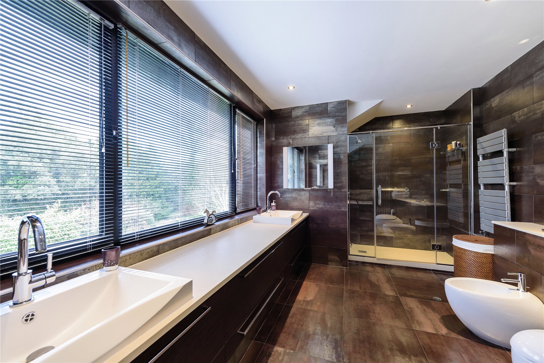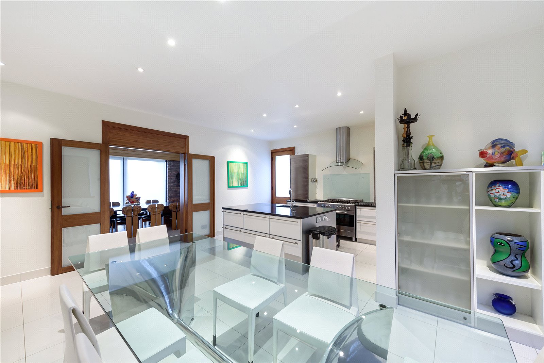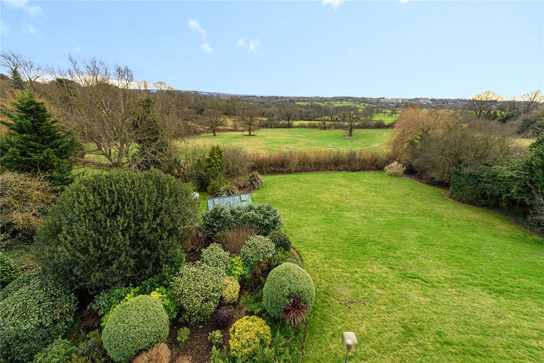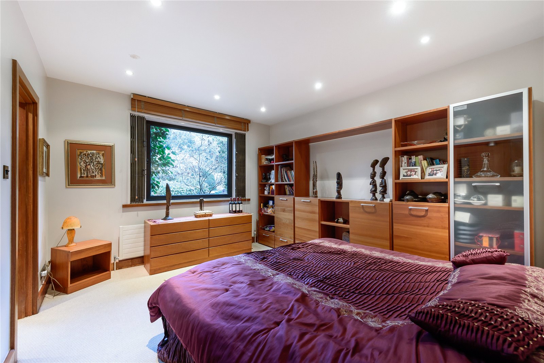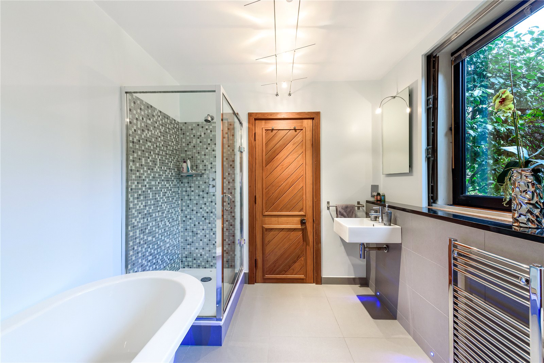Wykeham Rise, Totteridge
- Detached House
- 6
- 2
- 5
- Freehold
Key Features:
- Sole Agents
- Impressive Detached Family Home
- Arguably The Best View Over Totteridge Valley
- Beautifully Presented Throughout
- Double Height Drawing Room
- Five Bedrooms
- Two Further Bedroom Suites
- Pool House
- Heated Swimming Pool
- Far Reaching Views
Description:
An impressive, detached family home in a highly sought after address in the heart of Totteridge Village. The property is beautifully presented throughout with high quality finishes and offers superb accommodation perfect for modern day family living and entertaining on a grand scale. The house comprises a stunning double height drawing room on the ground floor, dining room, kitchen/breakfast room, four bedrooms with two Jack and Jill bathrooms.
On the first floor are the two main bedroom suites with en suites to both and a walk in dressing room to the master bedroom. There is a spacious reception area which overlooks the drawing room.
The house is accessed via a driveway which leads to a double garage, beyond which is a utility room and pool house with heated swimming pool.
The extensive south facing gardens (approximately 197 sq ft) are mainly laid to lawn and the house offers wonderful, far reaching views over adjoining greenbelt countryside towards Central London.
Contact Paul R Brown Prime Sales to view 07867510540.
The house is situated within easy reach of Totteridge Underground station (Northern Line), Oakleigh Park and Mill Hill Broadway Mainline stations are also nearby as is Whetstone shopping centre, which includes Waitrose, Boots, Marks & Spencer and many individual boutiques and restaurants. The property is well located for travel by road being close to the M25, A1(M) and M1. The surrounding area offers a wide choice of excellent schools including Mill Hill, North London Collegiate, QE Boys and Girls and Haberdasher's Aske.
Council Tax: H
Local Authority: Barnet



