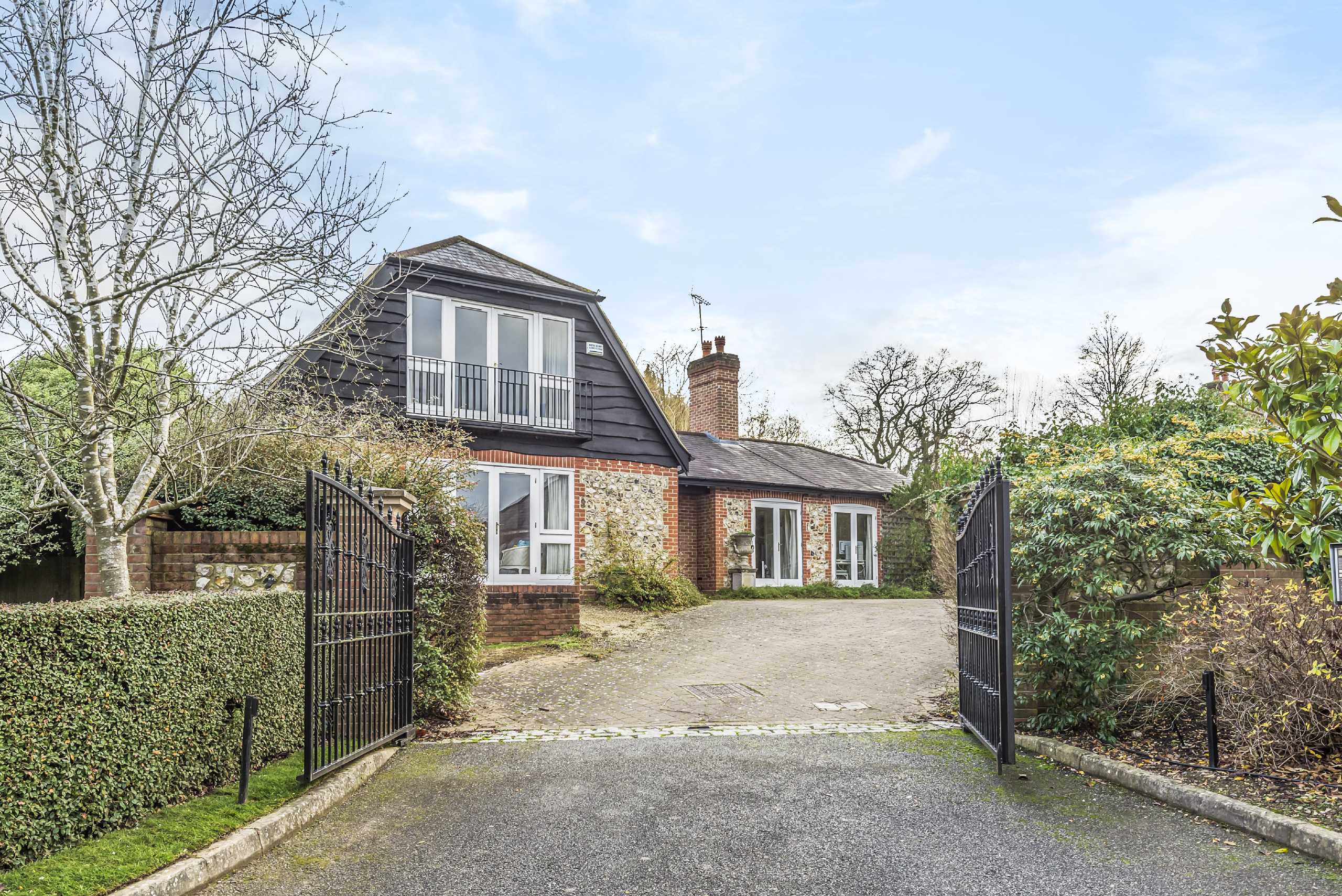Woodgate Avenue, Northaw
- Detached House, House
- 3
- 3
- 3
- Freehold
Key Features:
- Sole Agents
- Detached Family Home
- Set Behind Security Gates
- 3 Bedrooms
- 3 Bathrooms
- 3 Reception Rooms
- Large Conservatory
- En Suite So All Bathrooms
- Detached Garage
- Surrounded By Beautiful Countryside
Description:
A beautifully presented three-bedroom detached family home bursting with character and charm set in a stunning semi-rural private development built by renowned developers Charles Church being Barvin Park Northaw Valley. The property is one of two situated behind electric security gates on this development with many homes. surrounded by woodland of the Hertfordshire countryside with communal access to 2 acres of fenced garden,
To the ground floor a spacious entrance hall with cloak room, an impressive bright and airy reception room with vaulted ceiling exposing the characterful beams with a warm open log fire, a separate dining room and office and a large conservatory flooding the house with natural light. At the centre of the home a fully fitted kitchen. The property also benefits from a downstairs bedroom with en suite. To the first floor a master bedroom with fully fitted wardrobes and bath en-suite, where you can wake up to the beautiful views of the countryside with floor to ceiling doors and Juliet balcony, also a second double bedroom with en suite. To the exterior a private a secluded garden with gate access to the communal grounds. To the front of the property ample parking and detached garage.
The popular village of Northaw is designated a conservation area in order to protect the character of the core of the village which is established around the village green and Parish Church of St Thomas a Beckett. Although quietly situated the access to London is excellent with good road and rail connections. Trains to Kings Cross take under 20 minutes from the local station and Junction 24 of the M25 is less than 2 miles distant. The area offers a very good selection of state, private and community schools.
Council Tax Band: H
Local Authority: Welwyn & Hatfield
Hallway
Lounge (6.48m x 5.92m (21'3" x 19'5"))
Dining Room (4.06m x 4.06m (13'4" x 13'4"))
Study (4.06m x 2.64m (13'4" x 8'8"))
Conservatory (7.04m x 5.49m (23'1" x 18'0"))
Kitchen (3.73m x 3.60m (12'3" x 11'10"))
Breakfast Room (3.63m x 2.77m (11'11" x 9'1"))
Utility Room
Ground Floor WC
Bedroom Three (4.98m x 3.90m (16'4" x 12'10"))
En suite
First Floor Landing
Bedroom One (4.98m x 3.63m (16'4" x 11'11"))
En suite
Bedroom Two (4.95m x 3.30m (16'3" x 10'10"))
En suite
Detached Garage (6.30m x 4.93m (20'8" x 16'2"))
Rear Garden



