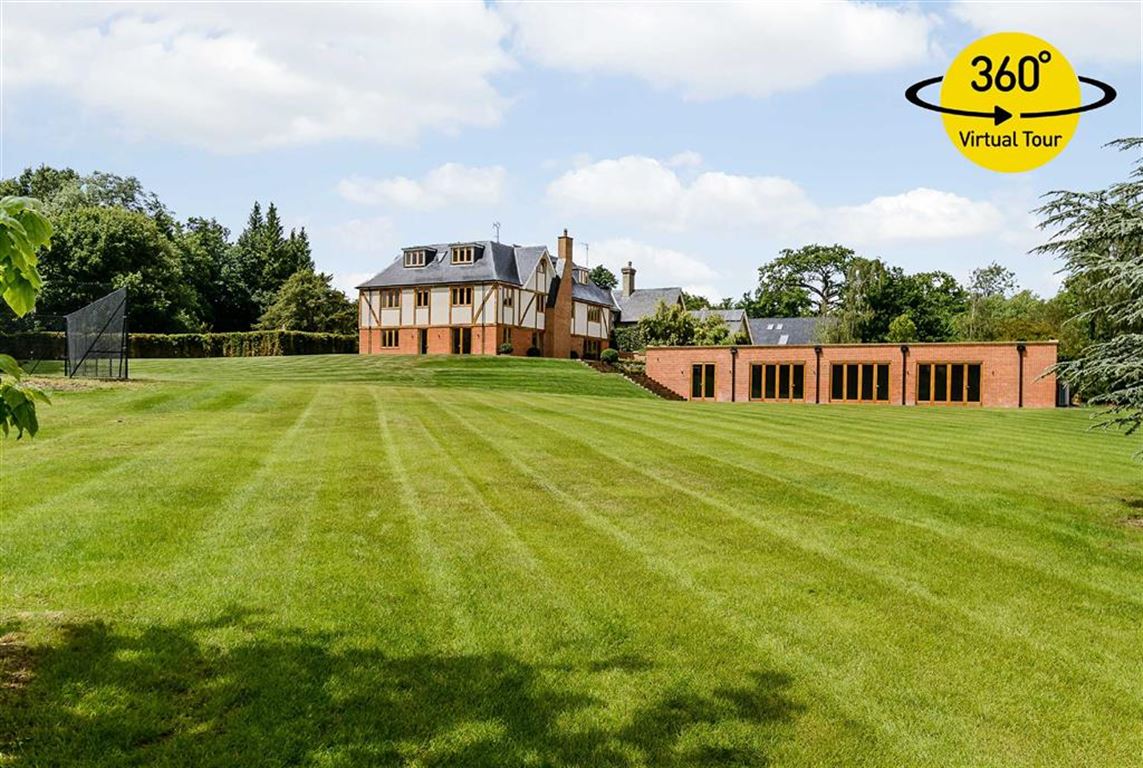Woodfield Lane, Brookmans Park, Hertfordshire
- Detached House
- 7
- 4
- 7
Key Features:
- Sole Agents
- Brand New Family Home
- Approx 10,000 sq ft
- 7 Bedrooms/7 Bathrooms
- Indoor Leisure Complex
- Floodlit Tennis Court
- Grounds Approx 2.7 acres
- Electronic Gated Entrance
- Sweeping Driveway
- Garaging for 5 Cars
Description:
A brand new family home offering 10,000 sq ft of contemporary accommodation arranged over 4 floors ideal for family living and grand-scale entertaining. The property is set within approximately 2.7 acres and offers delightful countryside views.
Accessed via a gated entrance the house is approached by an illuminated sweeping driveway, the property benefits from an impressive indoor leisure complex and floodlit, all-weather tennis court.
Location: Woodfield House is situated in a highly sought after location with convenient access to excellent communications by both road and rail. Brookmans Park is approximately 2 miles away and offers a selection of shops and overground train station. Potters Bar, with a more comprehensive array of shops and restaurants is approximately 5 miles away with the mainline station providing services to both London Kings Cross and Moorgate in 18 minutes and 35 minutes respectively. Welwyn Garden City is also within close proximity offering a variety of stores including John Lewis and Waitrose.
Motorway links are nearby with both the M25 and A1(M) within easy access. Central London is approximately 20 miles away.
There is a wide choice of first class schooling available including Lochinver House, Queenswood, Stormont and Haileybury.
Drawing Room (33'8 x 16'6 (10.26m x 5.03m))
Family Room/TV Room (17'8 x 14'6 (5.38m x 4.42m))
Kitchen/Breakfast Room (26'6 x 23'7 (8.08m x 7.19m))
Utility Room
Guest Cloakroom
Master Bedroom (26'5 x 16'7 (8.05m x 5.05m))
En-suite Bathroom
Dressing Room
Guest Bedroom Suite
En-suite Bathroom
Dressing Area
Bedroom 3 (17'11 x 17'2 (5.46m x 5.23m))
En-suite Shower Room
Bedroom 4 (22'6 x 16'9 (6.86m x 5.11m))
En-suite Bathroom
Bedroom 5 (17'11 x 14'7 (5.46m x 4.45m))
En-suite Shower Room
Bedroom 6 (22'5 x 19'7 (6.83m x 5.97m))
En-suite Shower Room
Bedroom 7 (17'11 x 12'2 (5.46m x 3.71m))
En-suite Shower Room
Heated Indoor Swimming Pool with Whirlpool volcanic jet
Hot Tub
Sauna
Steam Room/Shower
Cloakroom
Changing Room
Salon
Studio/Gymnasium
Kitchen Area
Extensive Landscaped Gardens of approx 2.7 acres with stunning countryside views
Floodlit, all-weather tennis court
Electronically operated gates leading to extensive driveway providing parking for a number of cars
Heritage barn for 4 cars
Garage
Greenhouse
Numerous sheds and outbuildings
Additional Features
** Security system includes CCTV, smoke/alarm system
** Vent Axia heat recovery system
** NU-heat underfloor heating
** Air source heat pumps
** State of art insulation
** Concealed Mitsubishi air conditioning throughout whole house
** Duravit bathroom sanitaryware with Hansgrohe fittings
** LED lighting throughout
** Control 4 system which controls all Sony internet TVs, satellite, lighting, CCTV
** 1000 meg wi -fi subject to purchaser buying control with provider (BT)
** Italian bespoke kitchen with quartz worksurfaces. Integrated Miele and Siemens appliances. Quooker hot water tap.
** Sedum green roof on leisure complex
** Solar panels
The agent has not tested any apparatus, equipment, fixtures, fittings or services and so, cannot verify they are in working order, or fit for their purpose. Neither has the agent checked the legal documentation to verify the leasehold/freehold status of the property. The buyer is advised to obtain verification from their solicitor or surveyor. Also, photographs are for illustration only and may depict items which are not for sale or included in the sale of the property, All sizes are approximate. All dimensions include wardrobe spaces where applicable.
Floor plans should be used as a general outline for guidance only and do not constitute in whole or in part an offer or contract. Any intending purchaser or lessee should satisfy themselves by inspection, searches, enquires and full survey as to the correctness of each statement. Any areas, measurements or distances quoted are approximate and should not be used to value a property or be the basis of any sale or let. Floor Plans only for illustration purposes only – not to scale



