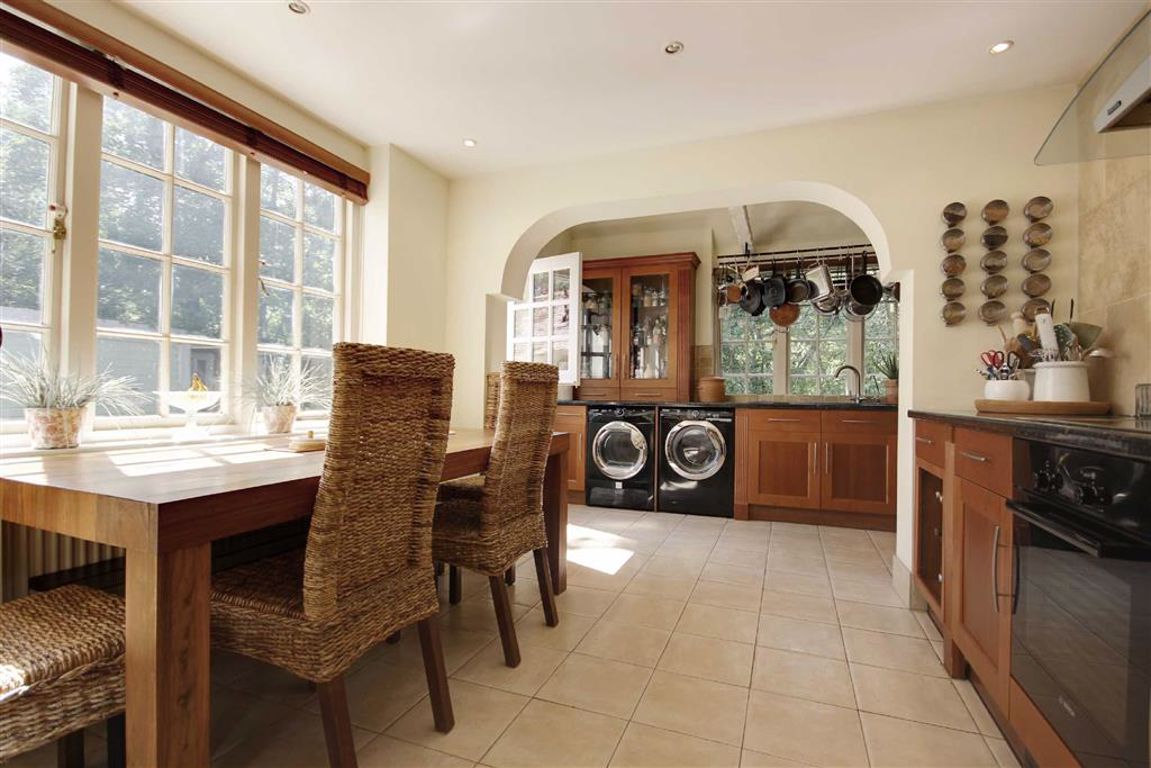Woodcock Lodge, Epping Green, Hertfordshire
- Flat / Apartment
- 3
- 2
- 2
Key Features:
- Unique & Characterful Grade II
- Ground Floor Apartment
- Three Bedrooms
- Two Bathrooms
- Two Reception Rooms
- Kitchen/Breakfast Room
- Garage & Two Allocated Parking Spaces
- Set In 7 Acres
- Beautiful Surrounding Countryside
- Bayford Train Station Approx 2.6 miles - Great Northern line to Moorgate (Average journey time 50mins). Hatfield Train Staton Approx 7 miles - Great Northern line to Kings Cross (Average journey time
Description:
NO ONWARD CHAIN.A truly unique and characterful Grade II listed ground floor apartment set within approx. 7 acres of beautiful grounds including mature woodland. The apartment features high ceilings to principal rooms and vaulted ceilings to the kitchen and bedroom two. The property comprises fitted kitchen/breakfast room, separate dining room, lounge, master bedroom with en-suite shower room and two further bedrooms and a family bathroom.
The property is approach via a long private driveway which provides access to the development of only 5 properties. The gravel driveway provides two allocated parking spaces and access to the garage at the rear of the property. To the side is a moat and mature woodland.
Woodcock Lodge is located in the pretty village of Epping Green. The surrounding countryside provides for numerous sporting activities to include walking, riding, golf and many areas of historical interest. For more comprehensive requirements there are the towns of Hertford and Potters Bar which are about five miles. For the commuter the M25 can be accessed at Junction 24. The A1M and A10 are all approximately six miles distance. Potters Bar station provides the fast train to Kings Cross (approximately 15 mins) and Moorgate (approximately 30 mins), alternatively there are trains available at Cuffley, Brookmans Park and Hatfield stations. Luton Airport is approximately 18 miles. There is an excellent selection of schools in the area both state and private.
Family Room (14'3 x 9'4 (4.34m x 2.84m))
Lounge (17'0 x 19'0 (5.18m x 5.79m))
Kitchen/Breakfast Room (16'9 x 14'7 (5.11m x 4.45m))
Master Bedroom (19'4 x 10'2 (5.89m x 3.10m))
En-suite Shower Room
Bedroom 2 (10'0 x 10'1 (3.05m x 3.07m))
Bedroom 3 (5'11 x 10'1 (1.80m x 3.07m))
Family Bathroom
Gravel Driveway
Two allocated parking spaces
Garage at rear
The agent has not tested any apparatus, equipment, fixtures, fittings or services and so, cannot verify they are in working order, or fit for their purpose. Neither has the agent checked the legal documentation to verify the leasehold/freehold status of the property. The buyer is advised to obtain verification from their solicitor or surveyor. Also, photographs are for illustration only and may depict items which are not for sale or included in the sale of the property, All sizes are approximate. All dimensions include wardrobe spaces where applicable.
Floor plans should be used as a general outline for guidance only and do not constitute in whole or in part an offer or contract. Any intending purchaser or lessee should satisfy themselves by inspection, searches, enquires and full survey as to the correctness of each statement. Any areas, measurements or distances quoted are approximate and should not be used to value a property or be the basis of any sale or let. Floor Plans only for illustration purposes only – not to scale



