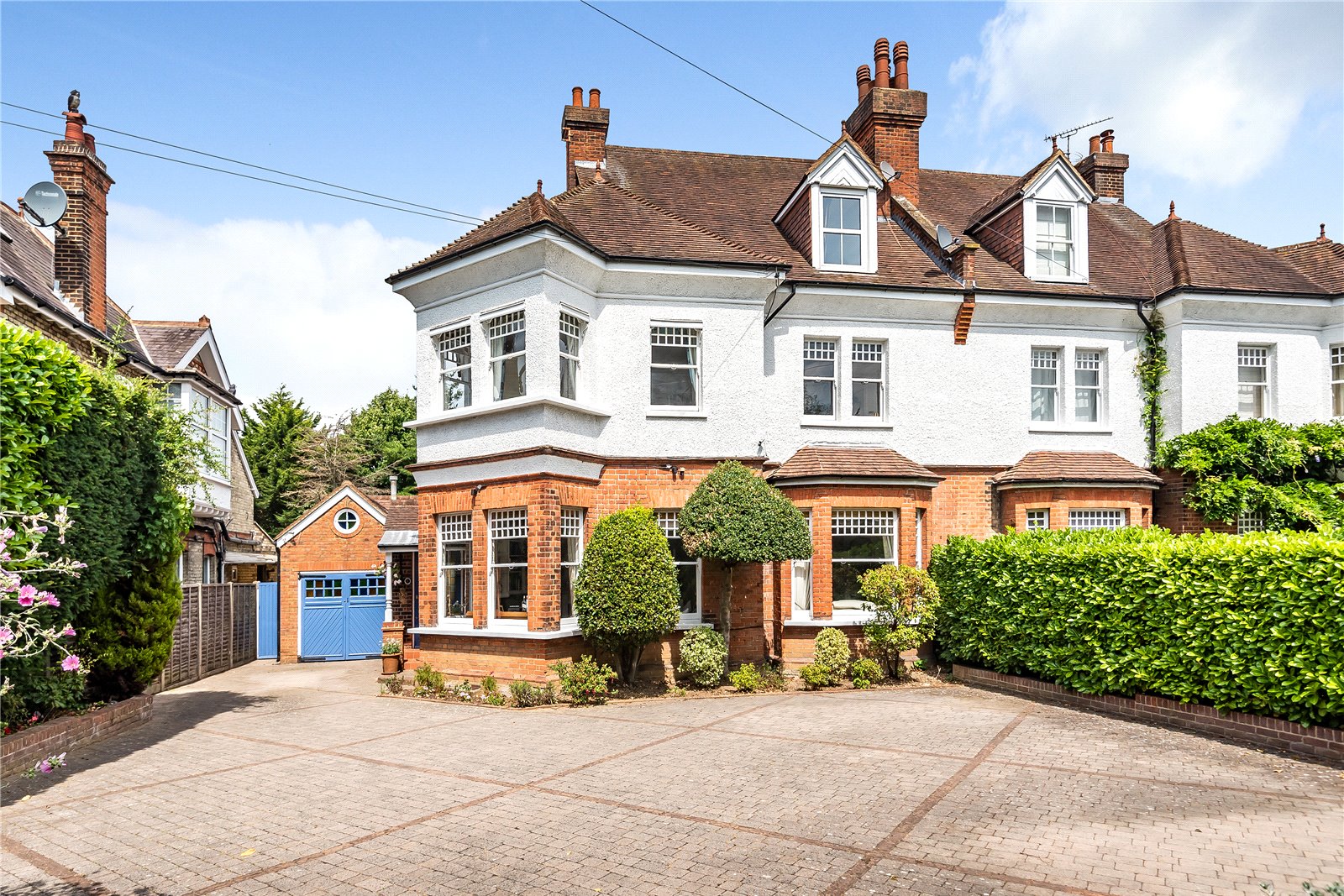Wood Street, Barnet
- House, Semi-Detached House
- 5
- 4
- 3
Key Features:
- Sole Agents
- Chan Free
- 5 Bedrooms
- 4 Reception Rooms
- 3 Bathrooms
- Original Features
- Large Rear Garden
- Ample Parking
- Convenient Location
Description:
*** CHAIN FREE *** A beautifully presented, substantial Victorian family home with 5 double bedrooms situated in a convenient location.
This fine period house boasts a wealth of original features and has been thoughtfully extended by the present vendors, creating a stylish home perfect for modern day family living. This bright and spacious property is arranged over three floors comprising of a welcoming entrance hall with stained glass entrance door, 3 elegant reception rooms with feature fireplaces, a stunning bright and airy family room with built in floor to ceiling storage cupboards, that leads through to the fabulous bespoke, fully equiped kitchen with central island, conservatory style roof, under floor heating and doors leading onto the sun terrace, a utility room with access to the garage and a guest w.c.
A wonderful principal bedroom with a contemporary en suite shower room, 2 generous double bedrooms with built in wardrobes and a luxurious family bathroom with roll top bath, greet us on the first floor. Ascending a second set of stairs to the top floor there are 2 further good size double bedrooms, a modern shower room and a large walk in loft area with access to a large upper loft.
Externally there is a wonderful, mature landscaped rear garden complete with patio area with fountain, composite decked terrace, jacuzzi hot tub, a dining and entertaining area with built in gas barbeque and cupboards, a gym, a garden shed, garden lighting and a variety of trees and shrubs. The house is approached via a large walled frontage, with a recently paved driveway with off street parking for 5 cars, a garage and side access.
Situated in this enviable location within walking distance to the 'The Spires' with its large selection of shops, restaurants, boutiques and coffee shops. High Barnet tube station (Northern Line) and New Barnet station are nearby for easy access into London. Barnet has many renowned and highly regarded schools both private and state.
Council Tax Band: G
Local Authority: Barnet Council
GROUND FLOOR
Entrance Hall
Family Room (6.20m x 4.24m (20'4" x 13'11"))
Lounge (5.66m x 4.20m (18'7" x 13'9"))
Reception Room (3.58m x 3.18m (11'9" x 10'5"))
Guest WC
Utility Room (5.10m x 1.78m (16'9" x 5'10"))
Reception Area (4.14m x 4.01m (13'7" x 13'2"))
Kitchen/Dining Area (8.90m x 4.98m (29'2" x 16'4"))
FIRST FLOOR
Landing
Master Bedroom (4.20m x 3.43m (13'9" x 11'3"))
En-Suite
Bedroom 2 (6.17m x 4.22m (20'3" x 13'10"))
Bedroom 3 (4.85m x 4.17m (15'11" x 13'8"))
Bathroom
SECOND FLOOR
Bedroom 4 (5.00m x 4.22m (16'5" x 13'10"))
Bedroom 5 (4.17m x 3.76m (13'8" x 12'4"))
Bathroom
Lower Walk Loft (4.65m x 4.52m (15'3" x 14'10"))
Eaves (4.50m x 2.51m (14'9" x 8'3"))
EXTERIOR
Rear Garden (14.53m x 6.90m (47'8" x 22'8"))
Garage (5.16m x 2.62m (16'11" x 8'7"))
Gym (4.32m x 2.77m (14'2" x 9'1"))
Shed (3.96m x 2.46m (13' x 8'1"))



