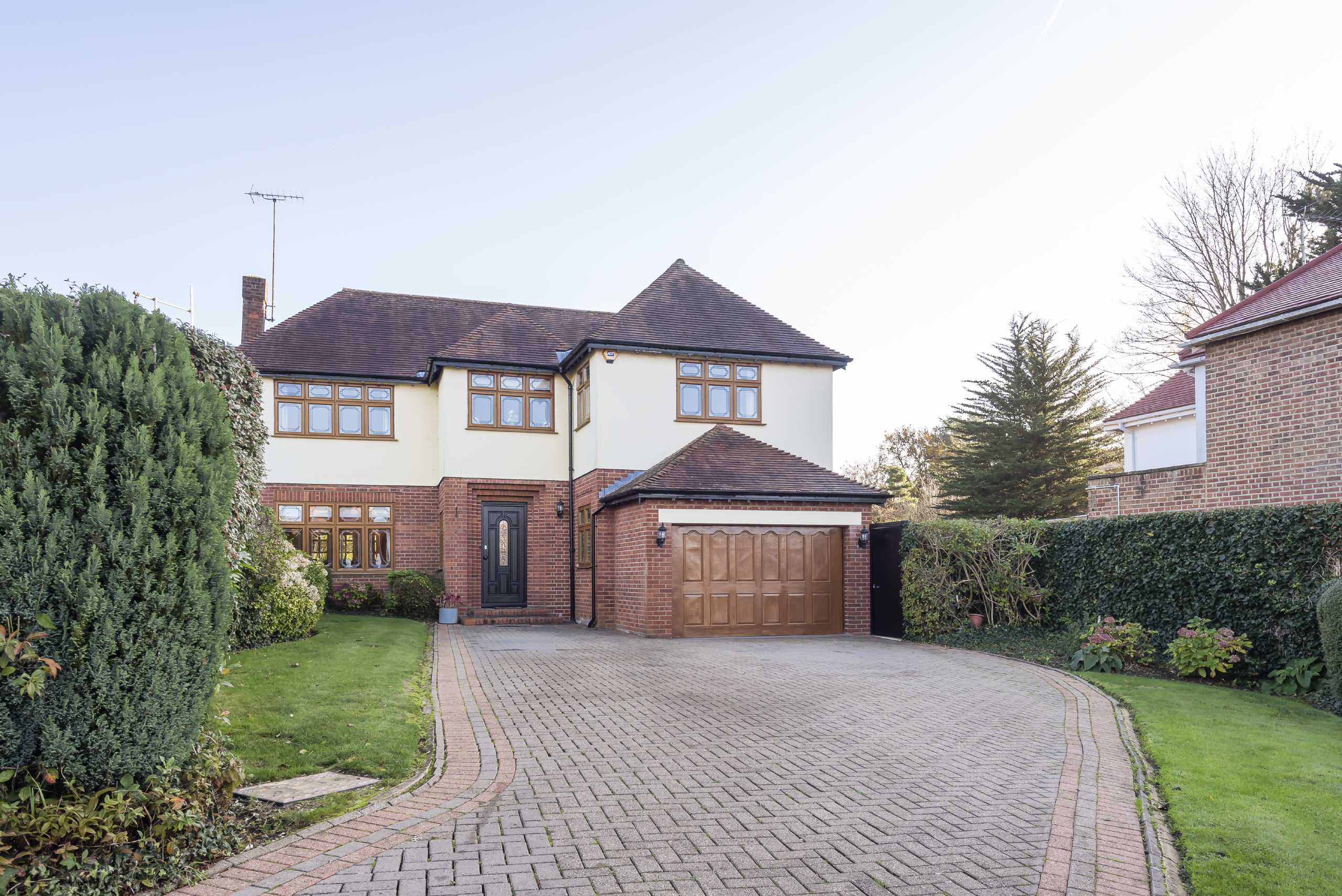Wood Ride, Hadley Wood
- Detached House, House
- 4
- 3
- 3
Key Features:
- Sole Agents
- Impressive Driveway
- Detached Family Residence
- 4 Double Bedrooms
- 3 Bathrooms
- 3 Reception Rooms
- Rear Garden Approx. 175ft in lenghth
- Garage
- Off Street Parking
Description:
Approached via an impressive driveway is this detached family residence; 4 double bedrooms, 3 bathrooms, 3 reception rooms, rear garden approx. 175ft in length, garage and off street parking
Set behind an impressive driveway, giving a sense of grandeur and space as you approach this four bedroom detached family residence. The property is situated in a prominent position on the road in the heart of Hadley Wood.
As you enter the property the entrance hallway leads you to a formal lounge with double doors leading to the family dining and sitting room, the family/tv room is also just off the hallway. To the far right hand side of the house the kitchen breakfast room has direct access to the utility room. The kitchen is appointed with a range of modern fitted units and a range of integrated appliances with granite work tops.
To the first floor there is four double bedrooms. The principal bedroom and bedroom two also have the added benefit of en suite shower rooms. To complete the first floor there is a large family bathroom which has a four piece suite.
The rear garden is approx 175ft in length and is beautifully landscaped and has recently had a newly laid patio that leads to an outdoor BBQ area. The garden is beautifully planted and has an array of mature shrubs and trees.
To the front of the property there is a grand sweeping driveway that leads to the home with a lawn and planted borders. The driveway provides parking for a number of vehicles and access to the garage with an integral door into the home.
Location:- Situated in this tree lined road in the heart of Hadley Wood, within easy reach of local shops, Hadley Wood main-line station and Hadley Wood primary school. Hadley Wood golf and tennis clubs are close at hand and the M25 are a short drive away.
Local authority: Enfield Council
Council tax band: G
Entrance Hall
Guest Cloakroom
Lounge (5.18m x 4.57m (17' x 15'))
Dining/Sitting Room (8.60m x 4.17m (28'3" x 13'8"))
TV Room (3.48m x 3.30m (11'5" x 10'10"))
Kitchen/Breakfast Room (8.03m4max. x 3.02m)
FIRST FLOOR:-
Principal Bedroom (5.49m max. x 4.98m)
En Suite Shower Room
Bedroom 2 (4.80m x 4.17m (15'9" x 13'8"))
En Suite Bathroom
Bedroom 3 (4.57m x 4.24m (15' x 13'11"))
Bedroom 4 (4.52m x 3.23m (14'10" x 10'7"))
Family Bathroom
EXTERIOR:-
Rear Garden (Approx. 53.47m x 14.1m)
Garage (5.49m x 4.55m (18'0" x 14'11"))



