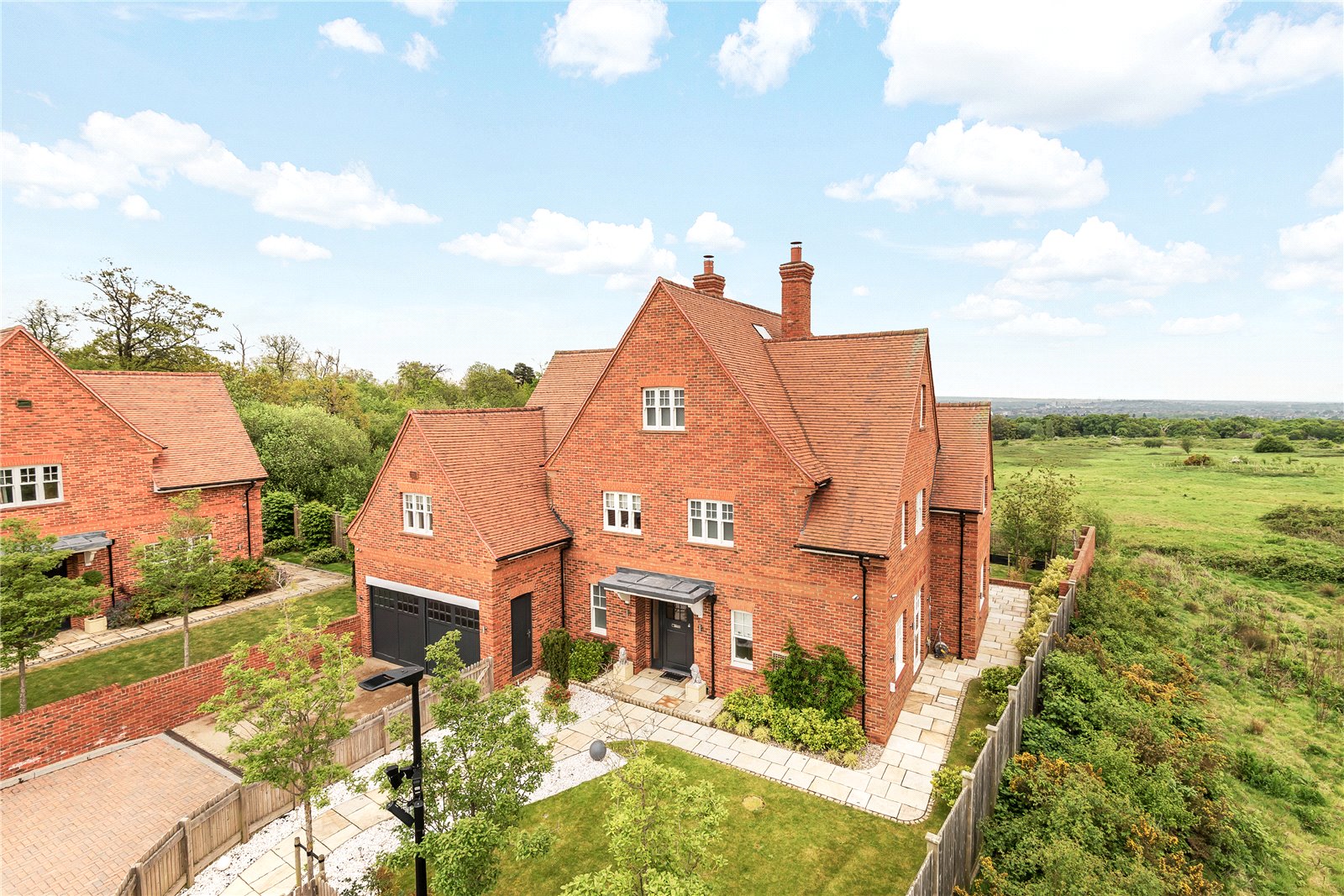Wood Farm Close, Wood Lane
- Detached House
- 6
- 3
- 6
Key Features:
- Private, Gated Development
- 6 Bedrooms
- 6 Bathrooms
- 3 Reception Rooms
- Views Over London
- Close to Local Amenities
- 4032 Square Feet
Description:
Exceptional 6-Bedroom Detached Family Residence in Prestigious Gated Development – North West London, HA7
Nestled within an exclusive private gated development in the heart of North West London, this magnificent six-bedroom, six-bathroom detached residence offers an unparalleled blend of luxury, comfort, and breathtaking panoramic views over London.
Key Features:
6 Spacious Bedrooms – each designed with elegance, featuring high-end furnishings and bespoke detailing.
6 Luxurious Bathrooms – all finished to the highest standards, with premium marble, underfloor heating, and designer fittings.
3 Grand Reception Rooms – perfect for entertaining, with expansive living spaces, high ceilings, and an abundance of natural light.
State-of-the-Art Kitchen – fully fitted with top-of-the-line integrated appliances, bespoke cabinetry, and a central island.
Private Gated Community – offering a secure and serene environment.
Breathtaking Views – enjoy uninterrupted, sweeping views across London from multiple vantage points throughout the property.
Landscaped Gardens & Outdoor Space – beautifully maintained gardens, a spacious terrace, and outdoor seating areas, ideal for entertaining or relaxation.
Luxury Finishes Throughout – fully furnished to the highest standard, with designer interiors, exquisite detailing, and premium materials.
Off-Street Parking & Garage – ample parking space, including a secure garage for multiple vehicles.
Ideally located in HA7, this prestigious home provides excellent access to top-rated schools, boutique shopping, fine dining, and excellent transport links into Central London. This is a rare opportunity to rent a truly outstanding residence in one of North West London's most sought-after locations.
Viewing by appointment only. Contact us today to arrange a private viewing of this exquisite property.
Entrance Hall (4.62m x 3.35m)
Study (4.14m x 2.57m)
Reception Room (7.54m x 5.08m)
Living Room (5.84m x 3.9m)
Kitchen/Dining Room (7.72m x 6.32m)
Utility Room (2.5m x 1.24m)
Guest Cloakroom
Garage (5.77m x 5.72m)
First Floor
Master Bedroom (5.9m x 4.1m)
Dressing Room
En-suite
Bedroom 2 (5.18m x 4.06m)
En-suite
Bedroom 3 (4.7m x 3.86m)
En-suite
Bedroom 4 (4.22m x 3.05m)
En-suite
Bedroom 5 (4.06m x 2.74m)
En-suite
Second Floor
Bedroom 6 (4.67m x 4.27m)
Balcony
Dressing Room (4.27m x 2.44m)
Bathroom
Front Garden (Approx. 11.94m x 10.67m)
Rear Garden (Approx 22.38m x 11.7m)



















