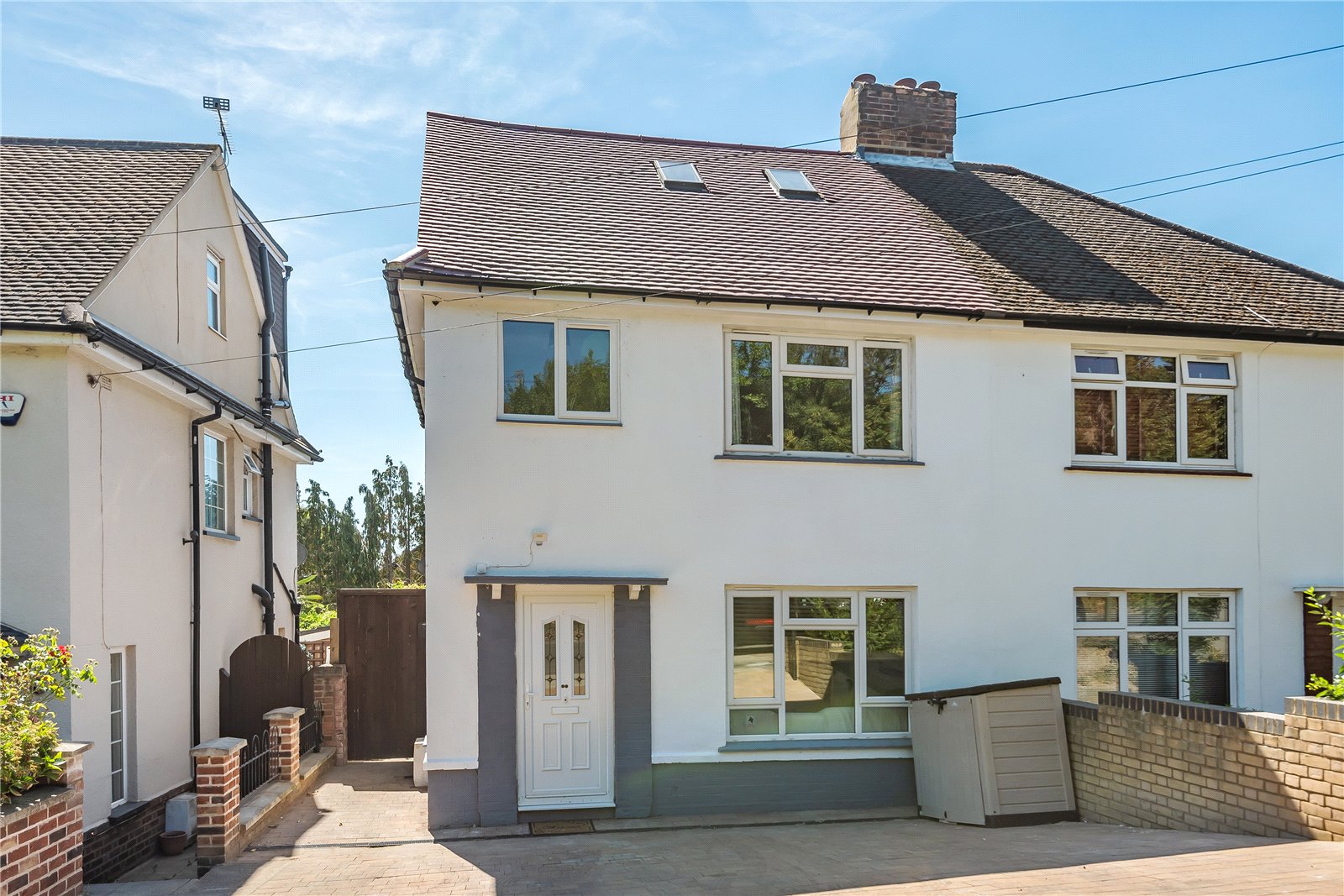Wise Lane, Mill Hill, London
- House, Semi-Detached House
- 4
- 2
- 3
Key Features:
- Sole Agents
- Semi Detached House
- 4 Bedrooms
- 2 Receptions
- 3 Bathrooms
- South-Facing Garden
- Off street Parking
Description:
A spacious and very well presented four bedroom semi detached house, situated on one of Mill Hill's premier roads, close to the picturesque Arrandene Open Space. The property has been tastefully extended and improved and now provides a spacious, well balanced living accommodation.
As you enter the property there is a reception room off the entrance hall, along with a guest cloakroom. The house then enters into a bright kitchen/dining room. As you walk further you are then bathed in natural light from the bi-folding doors to the rear. On the first floor, three bedrooms are served by a family bathroom with separate WC. Finally, the loft has been converted to a spacious principle bedroom, with ensuite shower room and attractive south facing views through the Juliet balcony.
Externally, there is a well maintained south facing rear garden with beautiful decking that steps down to a to a well maintained astroturf lawn. The house also includes a hard standing driveway to the front, providing parking for multiple vehicles.
Council Tax Band D
Local Authority : Barnet Council
Freehold
Kitchen (5.40m x 3.48m (17'9" x 11'5"))
Reception Room (3.58m x 3.53m (11'9" x 11'7"))
Reception Room (5.64m x 4.98m (18'6" x 16'4"))
Principal Bedroom (4.60m x 3.56m (15'1" x 11'8"))
Bedroom (3.40m x 2.80m (11'2" x 9'2"))
Bedroom (3.25m x 2.82m (10'8" x 9'3"))
Bedroom (2.72m x 1.80m (8'11" x 5'11"))
Shed (5.00m x 4.52m (16'5" x 14'10"))



