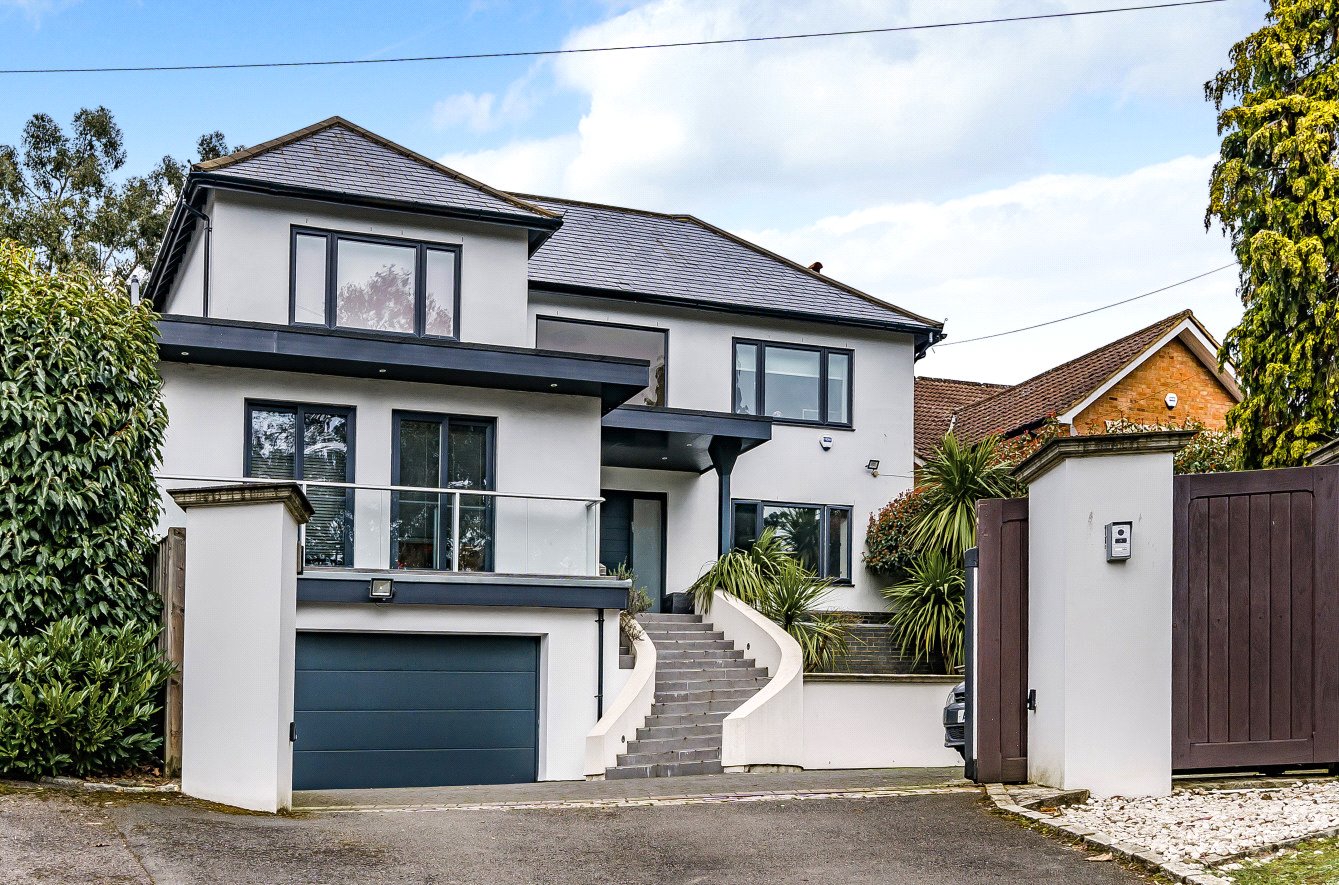Wise Lane, Mill Hill
- Detached House, House
- 5
- 5
- 5
- Freehold
Key Features:
- Sole Agents
- Detached Family Residence
- Individually Designed Contemporary Home
- Backing onto Arrandene Open Space
- Gated Entrance
- 5 Bedrooms
- 5 Bathrooms
- 4 Reception Rooms
- Julient Balconies Off Principal and 2nd Bedrooms
- Cinema Room
- 100ft Landscaped Rear Garden
- Integral Garage
- Visitor Parking
Description:
A contemporary detached family home situated in this popular residential location backing onto Arrandene open space.
The property offers superb, well-proportioned and flexible accommodation over three floors. 5 bedrooms, 4 ensuite bathrooms, family bathroom, 4 reception rooms. 100ft landscaped garden creates a tranquil setting.
A spectacular individually designed contemporary home with wonderful, elevated views with Juliette balconies off the principal and 2nd bedrooms. This stunning detached family home offers a wealth of light and provides spacious living and entertaining accommodation.
Location:
Wise Lane is a popular address providing convenient access to the amenities of Mill Hill. Situated in this semi-rural location, the property adjoins greenbelt countryside to two sides with direct access to Arrandene Open Space. The wide choice of local amenities in Mill Hill are also nearby with a selection of shops and restaurants, rail links at Mill Hill Broadway (overground) and Mill Hill East (Northern Line) and first class schooling.
Local Authority: London Borough of Barnet
Council Tax Band: H
FREEHOLD
Entrance Hall (6.20m x 4.20m (20'4" x 13'9"))
Stairs DOWN to Lower Ground Floor
Double Garage (6.60m x 5.60m (21'8" x 18'4"))
Downstairs Cloakroom
Reception Room (6.17m x 4.32m (20'3" x 14'2"))
Sitting Room (4.45m x 2.82m (14'7" x 9'3"))
Snug (4.42m x 3.00m (14'6" x 9'10"))
Kitchen / Dining Room (12.20m x 6.68m (40'0" x 21'11"))
Utility Room (4.65m x 2.60m (15'3" x 8'6"))
Stairs UP to First Floor
Bedroom 1 (4.60m x 4.11m (15'1" x 13'6"))
Walk In Wardrobe
En Suite Bathroom/Shower room
Bedroom 2 (4.80m x 4.11m (15'9" x 13'6"))
En Suite Shower room
Bedroom 3 (5.77m x 5.05m (18'11" x 16'7"))
En Suite Bathroom
Bedroom 4 (4.45m x 4.32m (14'7" x 14'2"))
Family Bathroom
Stairs UP to Second Floor
Cinema Room (8.15m x 5.46m (26'9" x 17'11"))
Bedroom 5 (6.10m x 3.18m (20'0" x 10'5"))
En Suite Shower room
EXTERNALLY
Rear Garden (35.00m x 15.20m (114'10" x 49'10"))



