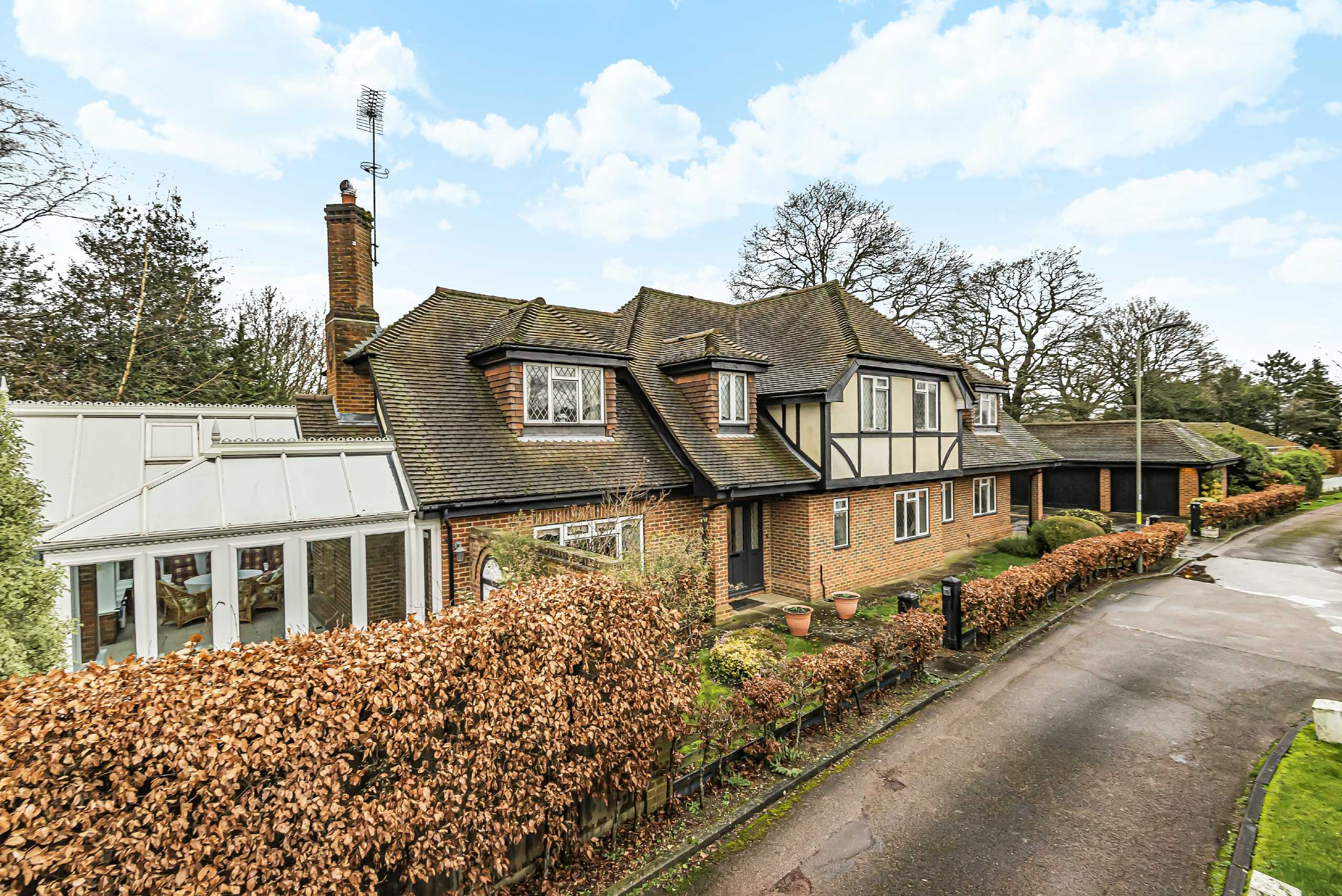Windmill Lane, Arkley
- Detached House, House
- 5
- 3
- 3
Key Features:
- Sole Agents
- Chain Free
- 5 Bedrooms
- 3 Receptions
- 3 Bathrooms
- Large Conservatory
- Utility Room
- Gated Entrance
- Off Street Parking
- Triple Garage
Description:
*** CHAIN FREE *** Situated in a wonderful position within this private gated road, we are delighted to offer for sale this substantial detached family home.
GROUND FLOOR
Entrance Hall
Guest WC
Living Room (4.11m x 3.05m (13'6" x 10'0"))
Dining Room (6.68m x 3.94m (21'11" x 12'11"))
Reception Room (4.75m x 3.84m (15'7" x 12'7"))
Kitchen/Breakfast Room (8.66m x 3.84m (28'5" x 12'7"))
Utility Room
Sitting Room (7.44m x 5.56m (24'5" x 18'3"))
Conservatory (7.44m x 4.01m (24'5" x 13'2"))
FIRST FLOOR
Landing
Master Bedroom (7.82m x 7.54m (25'8" x 24'9"))
En-Suite
Walk In Wardrobe
Bedroom 2 (5.94m x 4.75m (19'6" x 15'7"))
En-Suite
Bedroom 3 (4.67m x 3.15m (15'4" x 10'4"))
Bedroom 4 (3.94m x 3.05m (12'11" x 10'0"))
Bedroom 5 (4.80m x 2.54m (15'9" x 8'4"))
Bathroom
EXTERIOR
Rear Garden (62.05m x 3.90m (203'7" x 12'10"))
Side Garden (19.38m x 15.77m (63'7" x 51'9"))



