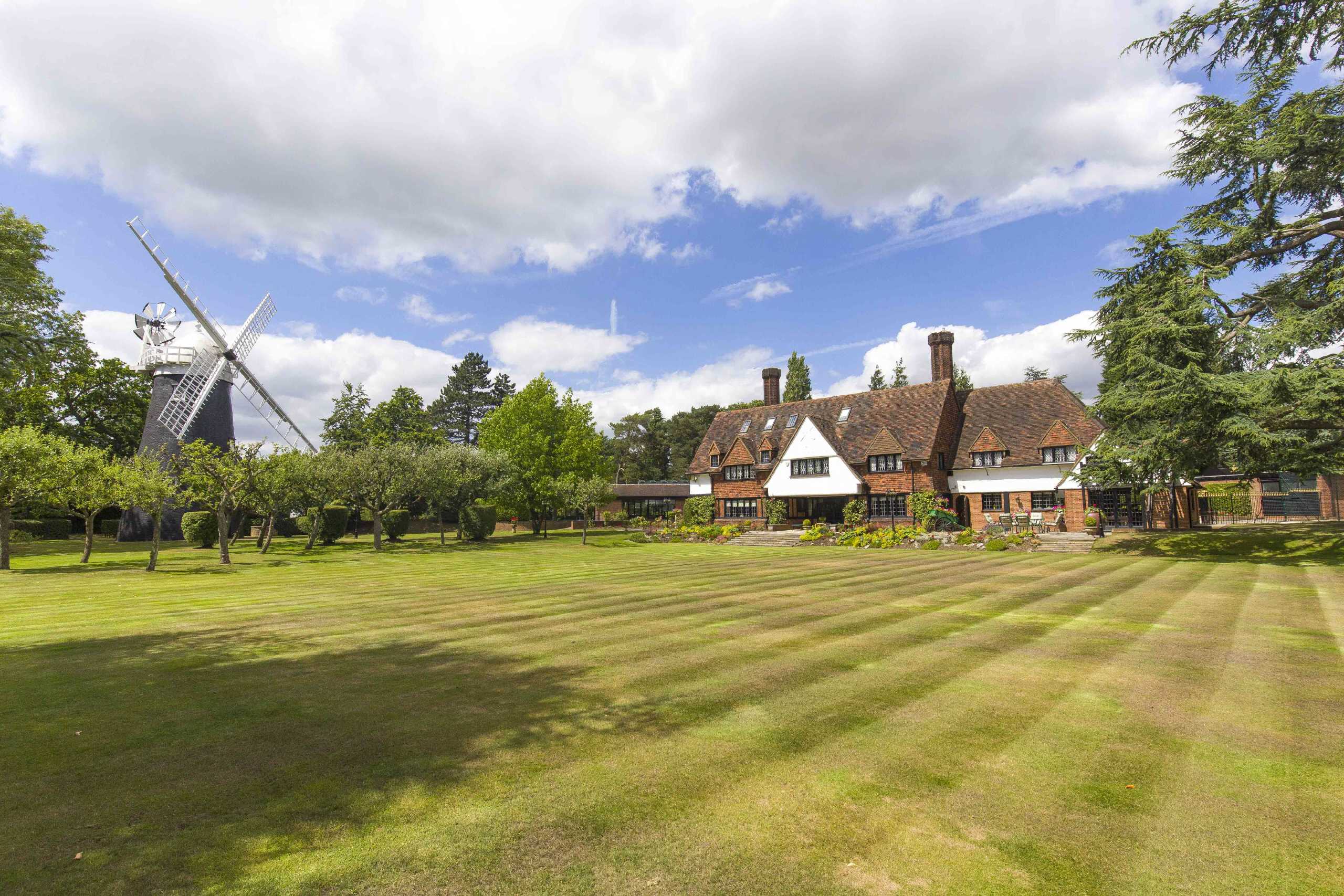Windmill Lane, Arkley
- Detached House, House
- 5
- 4
- 4
Key Features:
- Joint Sole Agents
- 5 bedrooms
- 3 bathrooms
- Period Garden
- Grade II Listed Windmill
- Swimming Pool
- Tennis Court
- 5.23 acres
Description:
Probably one of the most iconic country houses located on the North London/South Hertfordshire border complete with a Grade II* listed Windmill set in about 6 acres.
GROUND FLOOR
Entrance Hall (4.24m x 3.63m (13'11" x 11'11"))
Drawing Room (7.65m x 4.55m (25'1" x 14'11"))
Study (4.72m x 4.55m (15'6" x 14'11"))
Dining Room (6.05m x 3.33m (19'10" x 10'11"))
Kitchen (4.04m x 3.60m (13'3" x 11'10"))
Living Room (7.85m x 4.27m (25'9" x 14'0"))
Guest Cloakroom
Boot Room
Store Rooms
POOL COMPLEX
Indoor Swimming Pool (21.16m x 10.64m (69'5" x 34'11"))
Gym (7.16m x 5.26m (23'6" x 17'3"))
Steam Room
Jacuzzi
Twin Changing Room
Boiler Room (3.38m x 2.62m (11'1" x 8'7"))
FIRST FLOOR
Gallery Staircase
Master Bedroom (7.77m x 4.57m (25'6" x 15'))
Ensuite Bathroom
Dressing Room One (6.53m x 2.87m (21'5" x 9'5"))
Dressing Room Two (4.37m x 2.90m (14'4" x 9'6"))
Bedroom Two (4.57m x 4.24m (15' x 13'11"))
Bedroom Three (4.70m x 4.50m (15'5" x 14'9"))
Bedroom Four (3.68m x 3.66m (12'1" x 12'0"))
Bedroom Five (6.02m x 3.43m (19'9" x 11'3"))
Family Bathroom
Shower Room
Storage (2.90m x 1.45m (9'6" x 4'9"))
Secondary Staircase
EXTERIOR
Landscaped Gardens and Grounds
Two Lakes with Water Fountains and Bridge
Windmill
Tennis Court
Rear Garden



