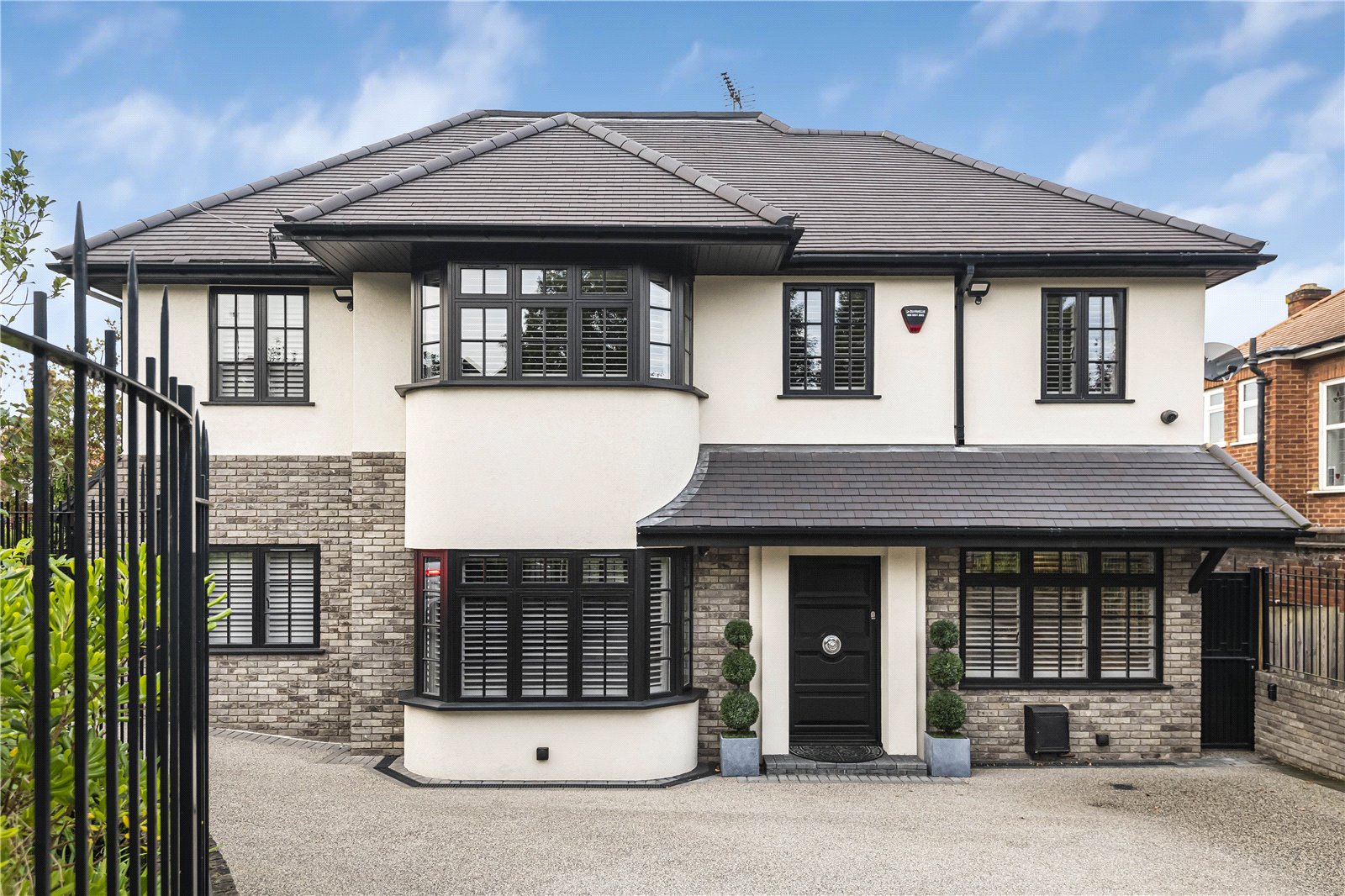Winchmore Hill Road, London
- Detached House, House
- 4
- 3
- 3
- Freehold
Key Features:
- Sole Agents
- Detached
- Superb Three Bedroom Family Home
- Bespoke Poggenpohl Kitchen
- Luxurious Principal Suite with Fitted Dressing Room
- Utility Room
- Impressive Garden Room
- Carriage Driveway
- Excellent Transport Links
Description:
** CHAIN FREE ** Welcome to this exquisite, gated family residence, ideally located on a sought-after road just a short stroll from Southgate Station.
Perfect for entertaining and modern family living, this beautifully designed property features a spacious open-plan super room that seamlessly integrates living, dining, and kitchen areas, complete with underfloor heating and air conditioning in the main living space.
Ground Floor: As you step inside, a grand hallway welcomes you to an expansive open-plan kitchen, dining, and family room. The bespoke Poggenpohl kitchen boasts granite worktops and high-end Gaggenau integrated appliances, including a Bora extractor.
The dining area flows into a cozy TV space showcasing a charming feature fireplace, adding warmth and elegance further enhanced by bi-fold doors that open to a beautifully landscaped garden, ideal for indoor-outdoor living.
Additionally, there's a separate sitting room currently used as a children's playroom alongside a further living room. To complete the ground floor, a convenient guest WC is available.
The rear garden is designed for entertainment, featuring a garden room used as a gym, BBQ room, outdoor TV, and a fireplace, perfect for family gatherings and outdoor activities.
First Floor: The first floor features two spacious bedrooms, including a luxurious principal suite with a bespoke fitted dressing room and an exquisite shower room finished to the highest standards.
The second bedroom is generously sized with fitted wardrobes, providing ample space for family or guests. This floor also includes a utility room and an additional fitted dressing room, both of which can be easily converted back into extra bedrooms. A stunning family bathroom completes this level.
Second Floor: The second floor houses another bedroom with fitted wardrobes and a luxurious en-suite bathroom, offering both privacy and comfort.
Exterior: The front of the property boasts a carriage driveway with ample off-street parking. The rear garden features an outdoor TV, fireplace, garden room currently used as a gym (with WC and storage), BBQ area, and bike store, creating the perfect setting for family fun and relaxation.
This home is a true gem, blending luxury and practicality for modern family living. Don’t miss the opportunity to make it yours!
Council Tax - G
Local Authority - Enfield



