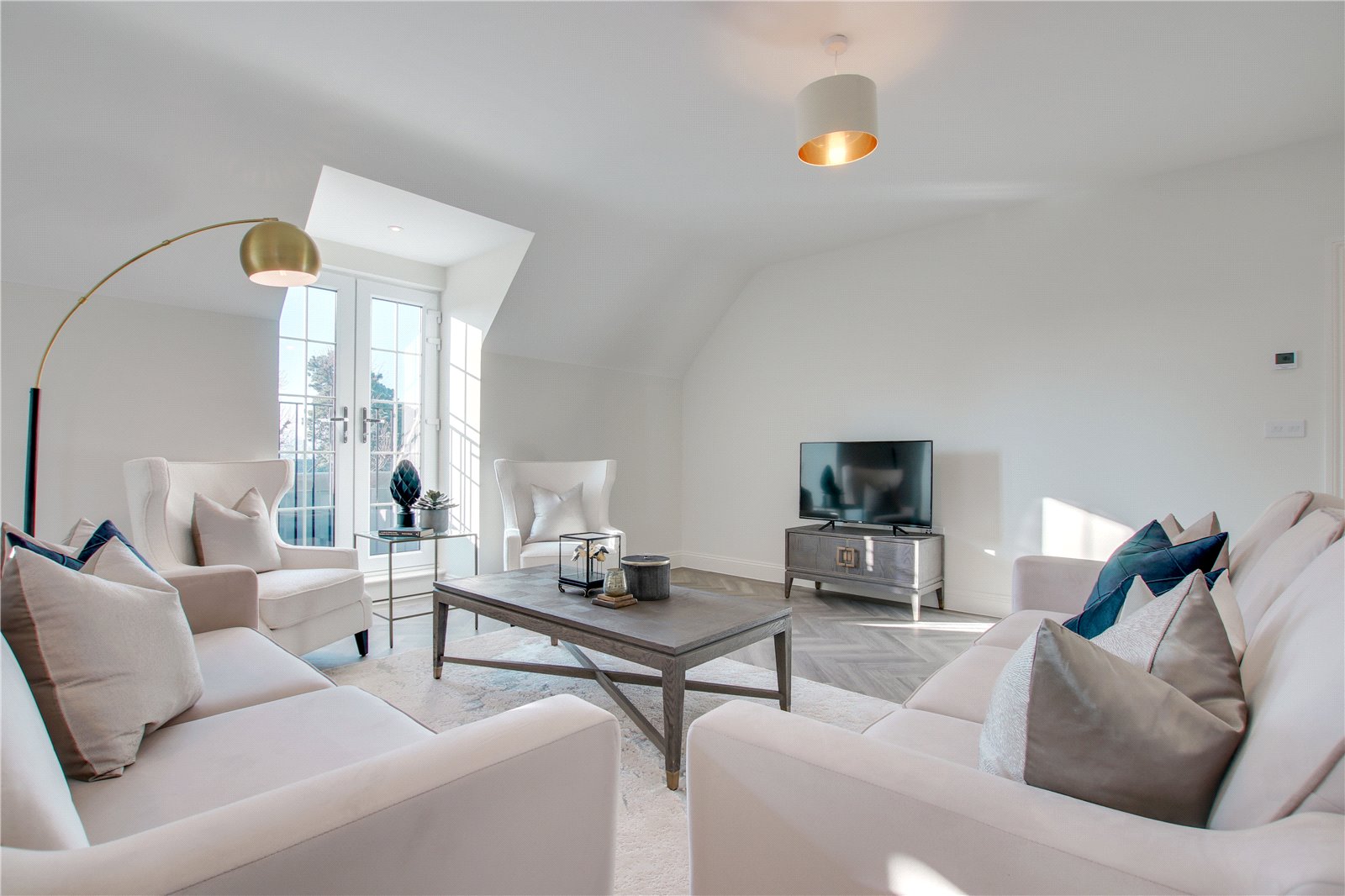Williams Court, The Ridgeway, Enfield
- Flat / Apartment, Penthouse
- 3
- 1
- 2
Key Features:
- Penthouse
- 3 Bedrooms
- 2 Bathrooms
- Terrace
- 10 year New Build Warranty
- 1754 Sq Ft
- Lift
- Underfloor heating
- Separate Utility Room
- Share of Freehold
Description:
UNIT 9 - PENTHOUSE
An elegant collection of nine apartments, centrally located in this upscale part of Enfield. They are perfectly positioned with superb road and rail links into London, whilst surrounded by beautiful parkland and countryside. These well-proportioned one, two and three-bedroom apartments are designed for modern-day luxury living, and those who enjoy the finer things in life.
Built with luxury and sustainability in mind, this private development offers generous living space for both commuting professionals, and for those who are looking to downsize without compromising on quality.
Williams Court provides privacy and convenience to all residents. Each apartment features allocated parking with electric vehicle charging, a video entry system connected to the main door and lifts to all floors, to ensure carefree access
for you and your guests. Apartments are each sold with a 999-year share of freehold lease from 2022.
** PLEASE NOTE: Internal photos are of previous showhomes *
Local Authority: Enfield
Council Tax: TBC
Share of Freehold
Approximate service charge: £3,309
Hallway (6.10m x 5.40m (20'0" x 17'9"))
Cloakroom (2.00m x 1.40m (6'7" x 4'7"))
Utility Cupboard (1.90m x 1.10m (6'3" x 3'7"))
Kitchen (6.00m x 3.30m (19'8" x 10'10"))
Living/ Dining Room (7.30m x 7.30m (23'11" x 23'11"))
Bedroom 1 (6.70m x 5.50m (22' x 18'1"))
Dressing Room (2.80m x 2.60m (9'2" x 8'6"))
Ensuite Bathroom 1 (4.00m x 3.70m (13'1" x 12'2"))
Bedroom 2 (4.50m x 3.90m (14'9" x 12'10"))
Ensuite Bathroom 2 (3.10m x 1.70m (10'2" x 5'7"))
Bedroom 3 (4.60m x 2.80m (15'1" x 9'2"))
Terrace (5.00m x 2.20m (16'5" x 7'3"))



