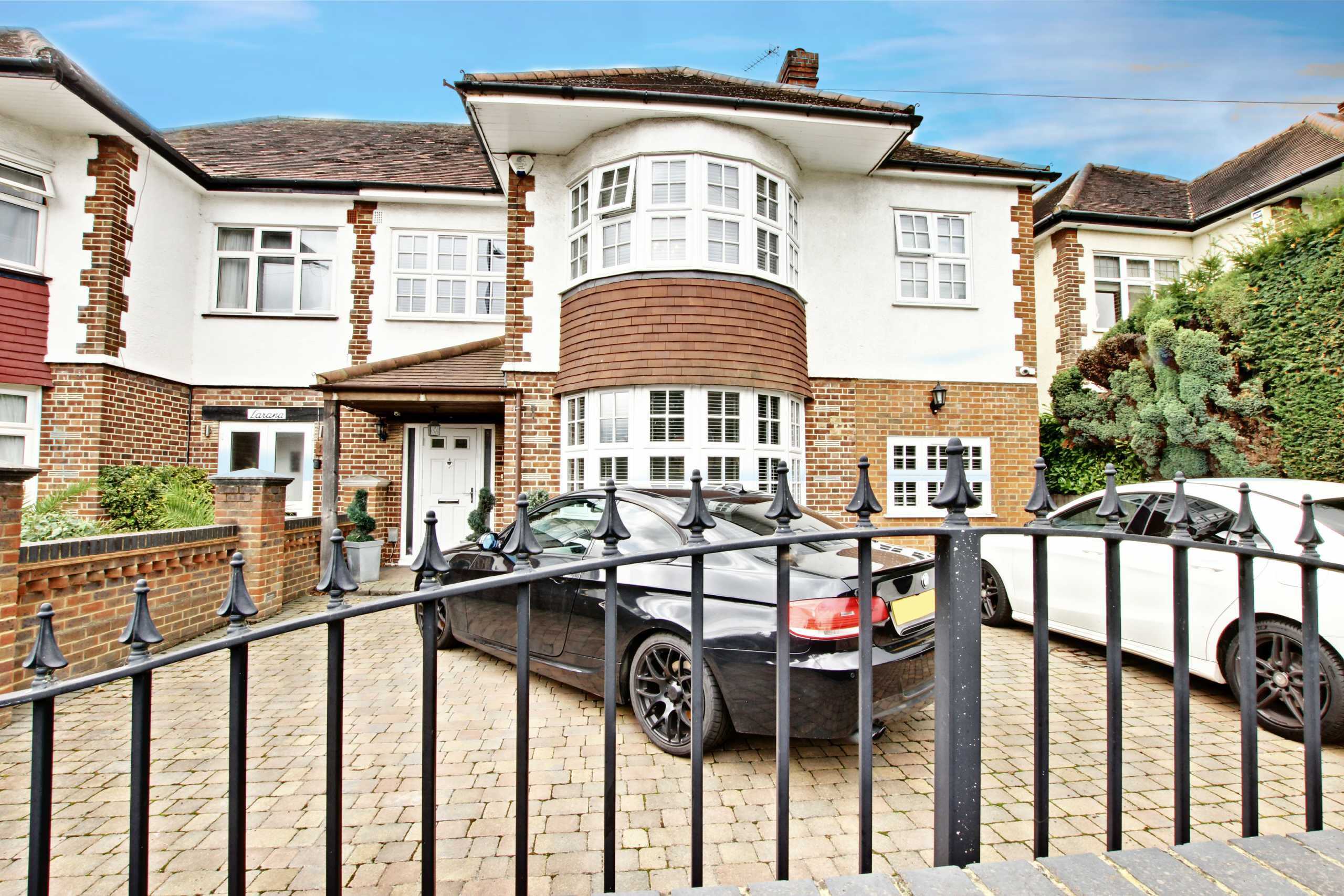Westpole Avenue, Cockfosters
- House, Semi-Detached House
- 5
- 2
- 2
- Freehold
Key Features:
- Sole agents
- Offered chain free
- Five bedrooms
- Two bathrooms
- Open plan kitchen/family room
- Further two reception rooms
- Log cabin
- Covered hot tub and barbeque
- Electric gates
Description:
**CHAIN FREE**
A fantastic opportunity to acquire this fabulous five bedroom, two bathroom family home built to an exemplary standard with a contemporary finish. The property offers well planned and proportioned accommodation, ideal for modern day living.
The property is situated in a very popular location close to both Cockfosters high street and Oakwood.
The entrance hallway leads to a living room and a dining room with bifolding doors that overlook the rear garden. There is a 'super room' also with bi folding doors which incorporates a contemporary kitchen/breakfast/ plus utility room, office and cloakroom. There is a TV room to the front.
To the first floor there are five bedrooms, four of which have fitted wardrobes and two modern bathrooms.
The rear garden is laid to lawn and is perfect for entertaining with a covered hot tub and barbeque. To the rear of the garden there is a Log Cabin that is heated and can be used as a gym/games room/home office.
The property is approached via electric gates leading to a block paved driveway providing guest parking for several vehicles and gives access to a side pedestrian access and front door to property.
Situated within a level walking distance of the local shops and facilities of Oakwood. Oakwood underground station on the Piccadilly Line is close at hand and both Cockfosters and Southgate amenities are a short drive away.
Council tax: Band F
Local authority: Enfield Council
“For more properties for sale in Hadley Wood please call our<a href="http://www.statons.com/developments/hadley-wood/"> Hadley Wood Estate Agents</a> 0208 440 9797 .”
Entrance Hall
Guest Cloakroom
Drawing Room (4.50m x 3.80m (14'9" x 12'6"))
Dining Room (3.60m x 3.00m (11'10" x 9'10"))
Sitting Room (4.10m x 3.50m (13'5" x 11'6"))
Kitchen/Breakfast Room (7.50m x 5.40m (24'7" x 17'9"))
Utility Room (2.50m x 2.40m (8'2" x 7'10"))
Storage Garage (3.80m x 2.41m (12'6" x 7'11"))
FIRST FLOOR:-
Principal Bedroom (4.06m x 3.60m (13'4" x 11'10"))
Bedroom 2 (4.80m x 3.80m (15'9" x 12'6"))
Bedroom 3 (3.96m x 2.40m (13' x 7'10"))
Bedroom 4 (3.90m x 2.44m (12'10" x 8'0"))
Bedroom 5 (3.86m x 2.44m (12'8" x 8'0"))
2 Family Bathrooms
EXTERIOR:-
Rear Garden
Log Cabin



