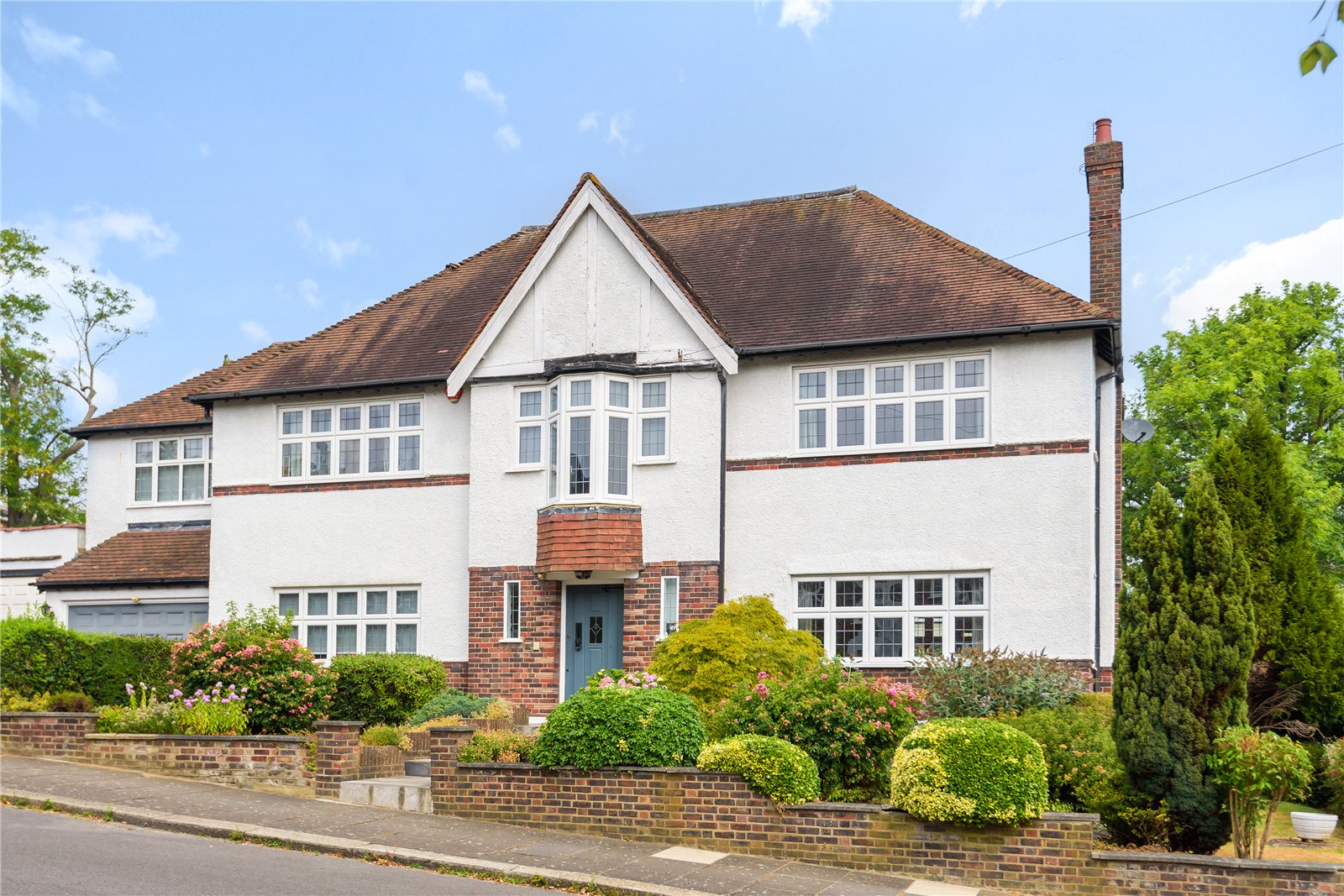West Hill Way, Totteridge
- Detached House, House
- 6
- 4
- 3
Key Features:
- 6 Bedrooms
- Detached Family Home
- Close South Herts Golf Club
- Walking Distance To Station
- 4 Reception Rooms
- 3 Bathrooms
- Off Road Parking
- Garage
- Large Well Maintained Rear Garden
- Corner Sited
Description:
A wonderful detached 6 bedroom family home situated in a highly sought after location in the heart of Totteridge. The house is well presented throughout and offers spacious lateral accommodation over two floors.
The ground floor comprises 2 large reception rooms and two additional family rooms, one of which is currently used as a gym, along with an open plan kitchen & dining space with direct access to the garden. There is also a utility room leading to the garage & downstairs w/c. The principal bedroom suite and accompanying 5 bedrooms are found on the first floor along with 2 guest bathrooms.
Further benefits include well maintained gardens to the front and rear, ample storage throughout, off street parking and a spacious garage.
West Hill Way is a popular residential address providing convenient access to Totteridge & Whetstone Underground station, the shops and restaurants of Whetstone High Road as well as the open spaces of Totteridge Green.
Council Tax Band G
Local Authority : Barnet Council
FREEHOLD
Entrance Hall
Reception Room (7.30m x 5.08m (23'11" x 16'8"))
Family Room (3.63m x 3.63m (11'11" x 11'11"))
Kitchen/ Breakfast Room (6.55m (max) x 4.8m (max))
Reception Room (7.4m (into bay) x 5.18m (max))
Garage (6.07m (max) x 4.32m (max))
Gym (4.83m (max) x 4.27m (max))
Bedroom 1 (5.18m (max) x 4.95m (max))
Bedroom 2 (4.85m x 4.34m (15'11" x 14'3"))
Bedroom 3 (4.85m x 4.24m (15'11" x 13'11"))
Bedroom 4 (4.85m x 2.87m (15'11" x 9'5"))
Bedroom 5 (4.22m (max) x 3.63m (max))
Bedroom 6 (3.78m (max) x 3.66m (max))
Bathroom 1
Bathroom 2
Bathroom 3



