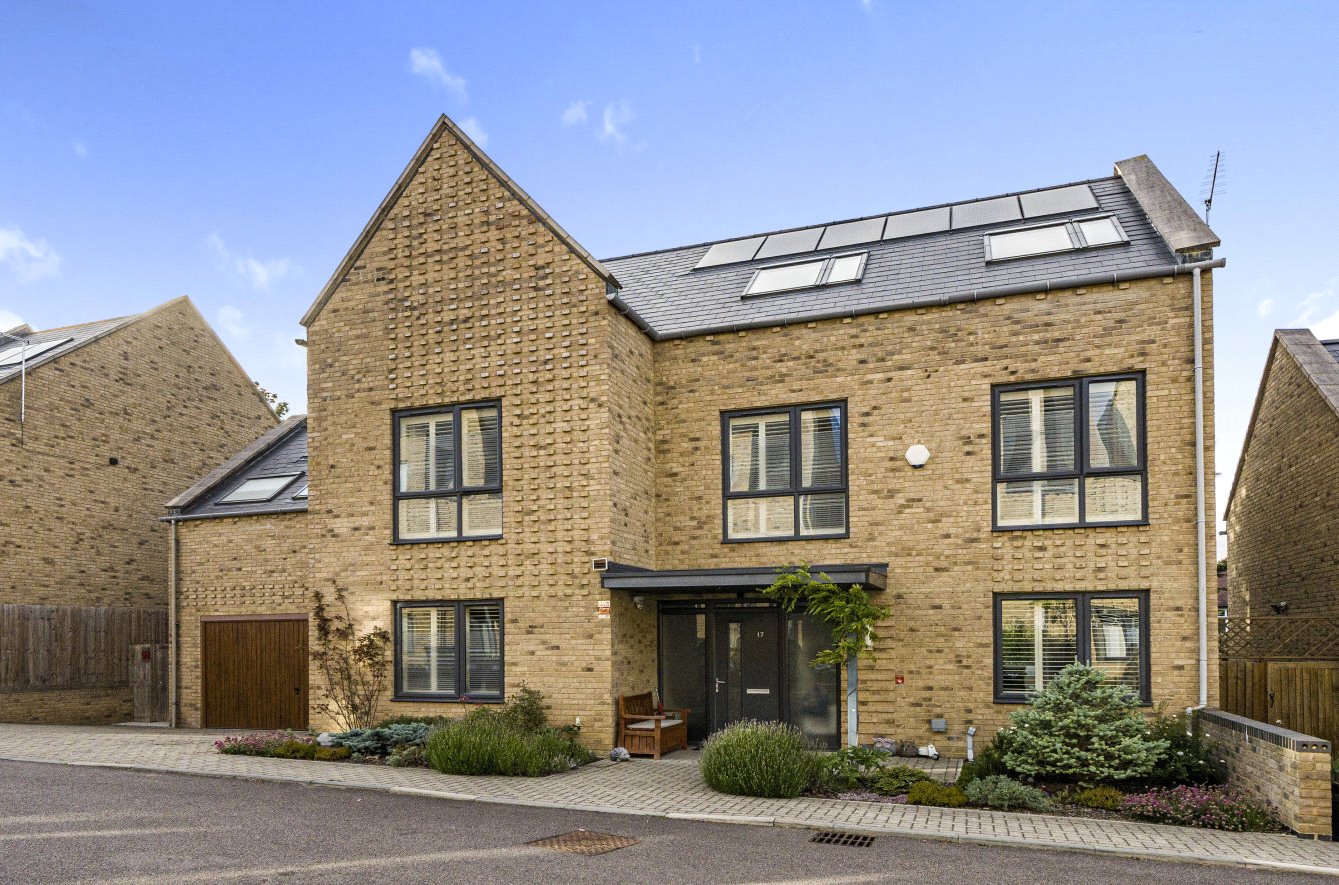Well Grove, Whetstone
- Detached House, House
- 6
- 2
- 3
Key Features:
- Sole agents
- 6 bedrooms
- Detached family home
- Garage
- Gym room & pool
- Off road parking
- Well maintained rear garden
Description:
A wonderful family home situated in a highly sought after development in the heart of Whetstone.
Accommodation, arranged over 3 floors boasting c4200 sq. ft, comprises of 6 bedrooms with an additional bedroom/ study, a well-proportioned reception room wrapping round onto a large kitchen/ dining room, a large family bathroom, 2 ensuite bathrooms, a dressing room, utility room and a walk-in cloakroom. Further benefits include a large double garage & ample storage throughout.
Externally, the garden offers a tranquil ambience perfect for alfresco dining & entertaining. There is a spacious outbuilding, ideal for a gym or home office and the added plus of a SwimSpa Hydropool, weather protected by a Renson pool room.
Parking is convenient with a driveway suitable for 2 cars located directly in front of the property.
This is an opportunity to live amongst beautiful surroundings that remain well connected to the centre of London. Totteridge and Whetstone tube station is just half a mile from Oakwell Grange and provides fast access via the Northern Line to London Euston in just 24 minutes and Embankment in 30 minutes. Oakleigh Park rail is also within a short walk, just over half a mile away, providing access to Kings Cross/St Pancras in 17 minutes.
Local Authority: London Borough of Barnet
Council Tax Band: H
FREEHOLD
Entrance Hall
Reception Room (7.72m x 3.73m (25'4" x 12'3"))
Kitchen Dining Room (6.65m (max) x 6.1m (max))
Utility Room
Cloakroom (3.80m x 2.80m (12'6" x 9'2"))
Double Garage (6.02m x 5.64m (19'9" x 18'6"))
First Floor
Bedroom 1 (6.02m x 3.50m (19'9" x 11'6"))
Dressing Room
Ensuite
Bedroom 2 (6.07m x 3.84m (19'11" x 12'7"))
Ensuite
Bedroom 5 (3.73m x 3.50m (12'3" x 11'6"))
Bedroom 6 (3.78m x 3.73m (12'5" x 12'3"))
Bedroom 7 (3.43m x 1.90m (11'3" x 6'3"))
Bathroom
Second Floor
Bedroom 3 (6.60m x 6.35m (21'8" x 20'10"))
Bedroom 4 (5.05m x 3.89m (16'7" x 12'9"))
Storage (4.00m x 2.82m (13'1" x 9'3"))
Pool (6.43m x 3.23m (21'1" x 10'7"))
Gym Room (5.54m x 4.57m (18'2" x 15'))



