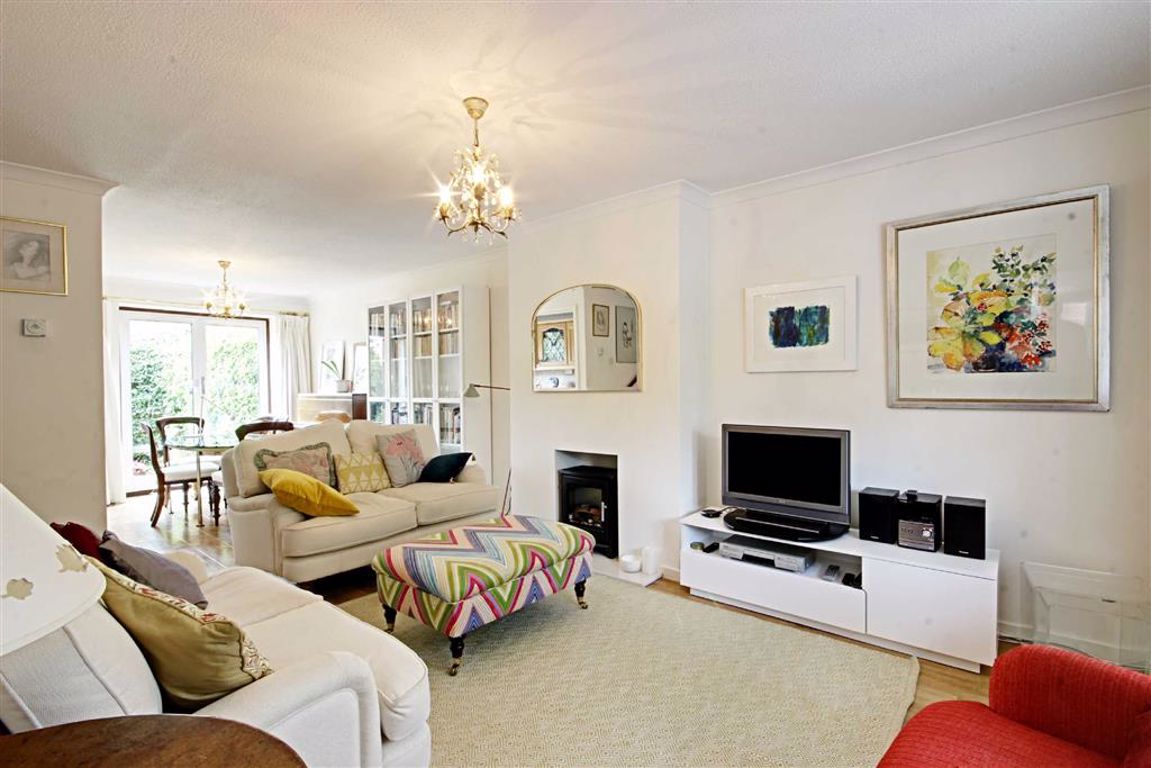Welham Manor, Welham Green, Hertfordshire
- House
- 3
- 1
- 1
Key Features:
- Link detached house
- Garage
- Three bedrooms
- Open plan lounge/diner
- Off street parking
- Ground floor wc
- Cul de sac location
- Close to station
Description:
This fabulous three bedroom link detached house offers spacious and bright living accommodation throughout. To the ground floor there is a spacious lounge that is open to the dining area, kitchen with door onto the garden and ground floor wc. On the first floor there are three bedrooms and a family bathroom. Externally there is a linked garage approached via own driveway providing off street parking. The rear garden backs onto open countryside and has a paved seating area with the remainder laid mainly to lawn.
Located in Welham Manor which is a cul-de-sac off Dixons Hill Road and is within close proximity to local shops, primary school and mainline station (Kings Cross/Moorgate). The property is just a few minutes drive from Colney Fields Retail Park at London Colney which includes Marks Spencer and Sainsburys. There are also nearby comprehensive shopping facilities at the Hatfield Galleria and Potters Bar. The A1(M) and M25 are only a short drive away.
Lounge (16' x 11'9 (4.88m x 3.58m))
Dining area (10'3 x 8'4 (3.12m x 2.54m))
Kitchen (9'10 x 7'9 (3.00m x 2.36m))
Ground floor WC
First floor landing
Bedroon one (12'3 x 10'8 (3.73m x 3.25m))
Bedroom two (11'10 x 8'10 (3.61m x 2.69m))
Bedroom three (8'4 x 7'4 (2.54m x 2.24m))
Family bathroom
Garage (18' x 7'10 (5.49m x 2.39m))
Rear garden
The agent has not tested any apparatus, equipment, fixtures, fittings or services and so, cannot verify they are in working order, or fit for their purpose. Neither has the agent checked the legal documentation to verify the leasehold/freehold status of the property. The buyer is advised to obtain verification from their solicitor or surveyor. Also, photographs are for illustration only and may depict items which are not for sale or included in the sale of the property, All sizes are approximate. All dimensions include wardrobe spaces where applicable.
Floor plans should be used as a general outline for guidance only and do not constitute in whole or in part an offer or contract. Any intending purchaser or lessee should satisfy themselves by inspection, searches, enquires and full survey as to the correctness of each statement. Any areas, measurements or distances quoted are approximate and should not be used to value a property or be the basis of any sale or let. Floor Plans only for illustration purposes only – not to scale



