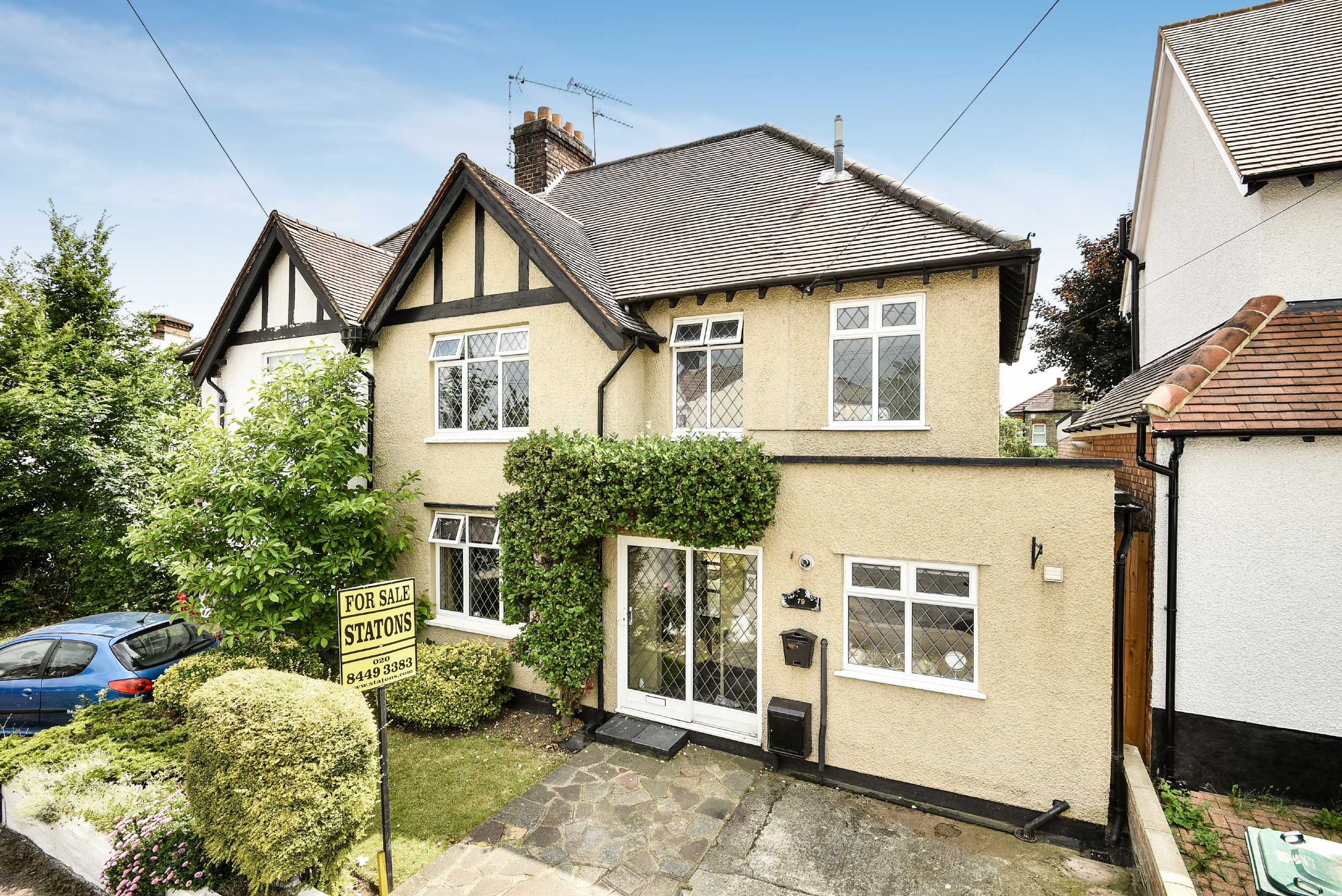Welbeck Road, East Barnet
- House
- 4
- 4
- 2
Key Features:
- Sole Agents
- 4 Bedrooms
- 4 Receptions
- 2 Bathrooms
- Off Street Parking
- Conservatory
- Annexe
- South East Facing Rear Garden
Description:
A well presented 3 double bedroom semi detached family home with the added benefit of a two story 1 bedroom self contained annexe. Making it perfect for independent living, situated on a popular residential no through road.
GROUND FLOOR
Entrance Hall
Dining Room (3.86m x 3.30m (12'8" x 10'10"))
Reception Room 1 (3.70m x 3.45m (12'2" x 11'4"))
Conservatory (2.95m x 2.77m (9'8" x 9'1"))
Kitchen 1 (2.72m x 2.20m (8'11" x 7'3"))
Kitchen 2 (2.95m x 2.60m (9'8" x 8'6"))
Reception Room 2 (7.06m x 2.70m (23'2" x 8'10"))
FIRST FLOOR
Landing
Master Bedroom (4.55m x 2.70m (14'11" x 8'10"))
Bathroom 1
Bedroom 2 (3.89m x 2.40m (12'9" x 7'10"))
Bedroom 3 (3.89m x 2.40m (12'9" x 7'10"))
Bathroom 2
SECOND FLOOR
Bedroom 4 (4.75m x 3.96m (15'7" x 13'))
EXTERIOR
Rear Garden (14.53m x 9.73m (47'8" x 31'11"))



