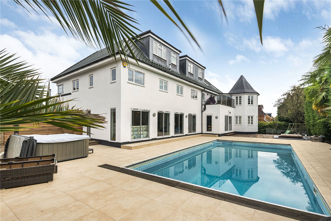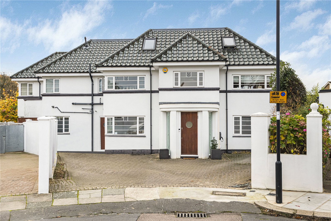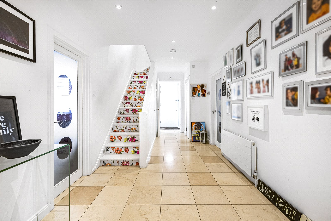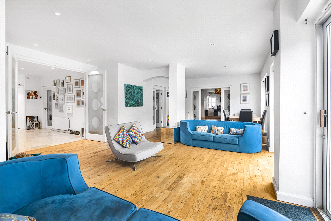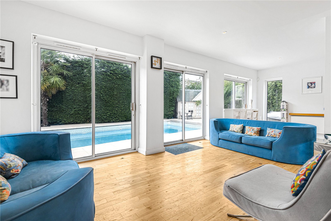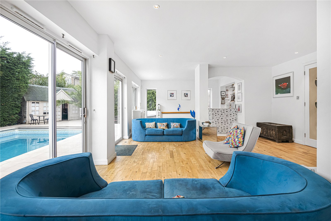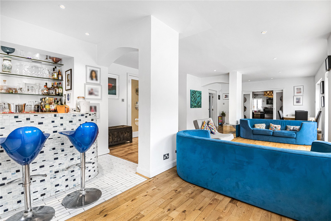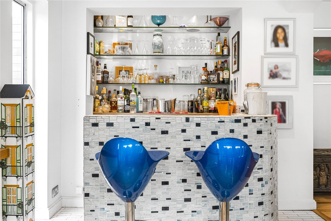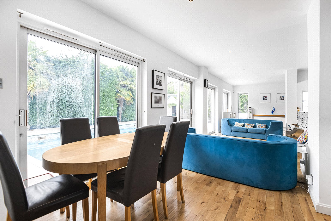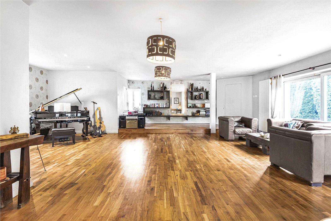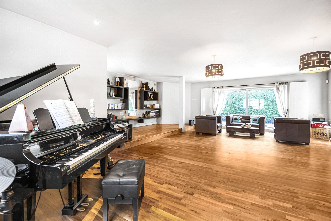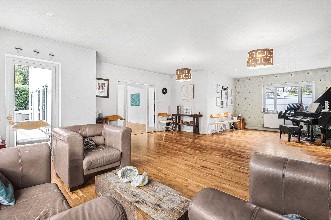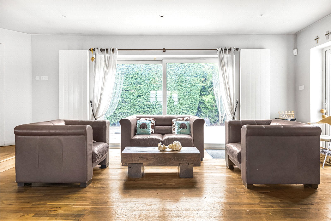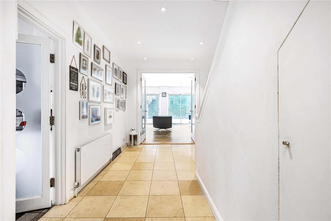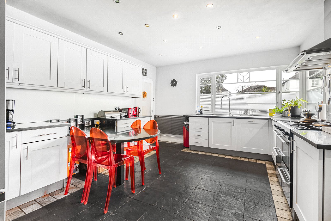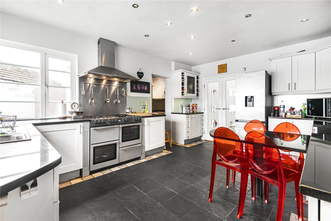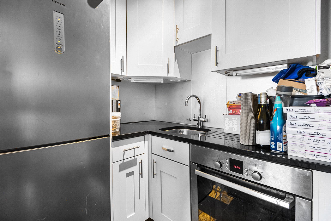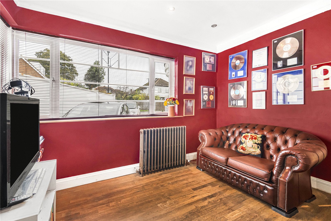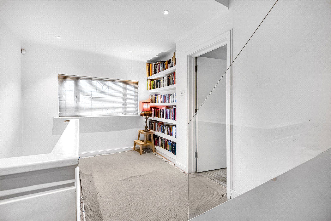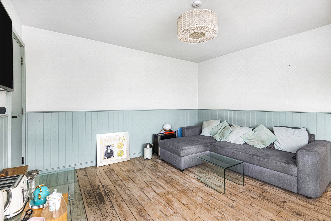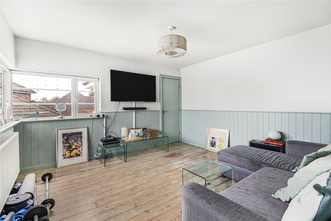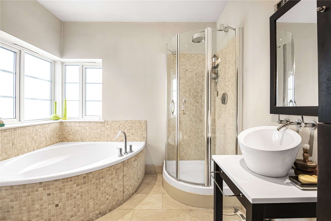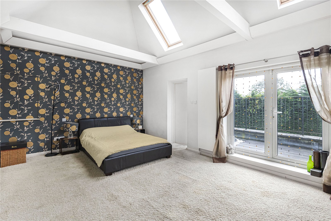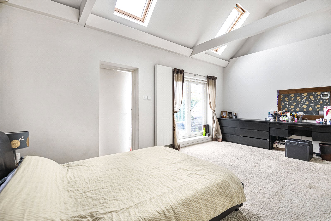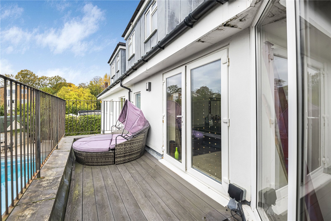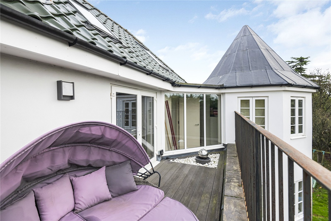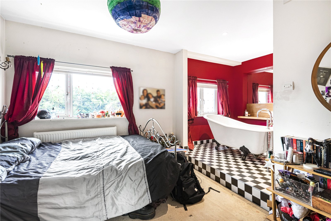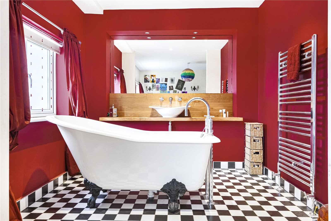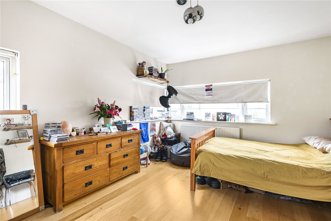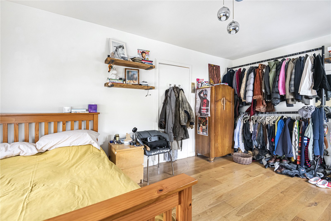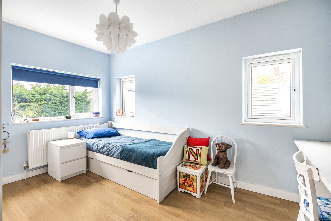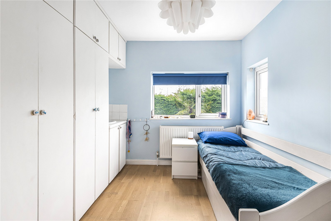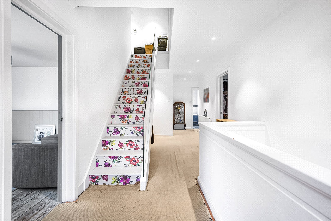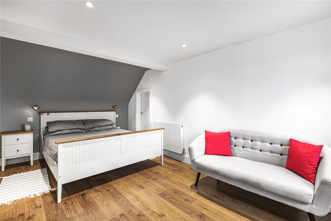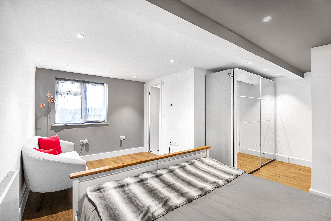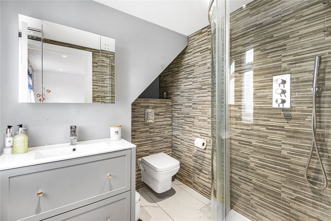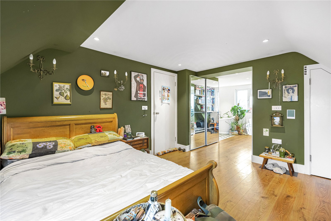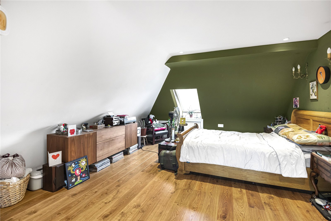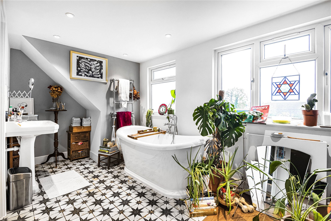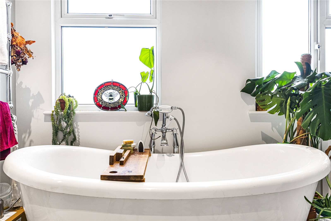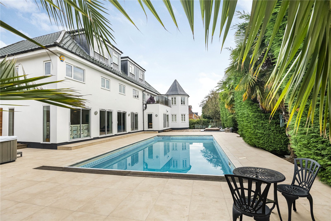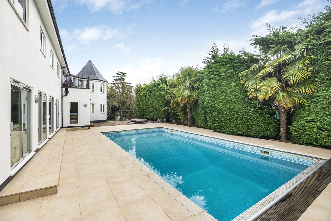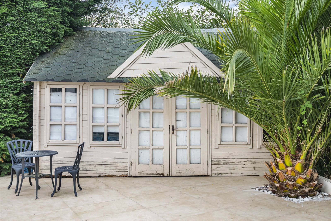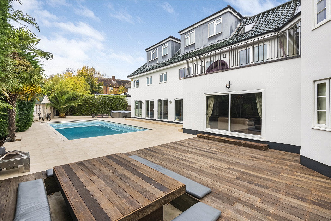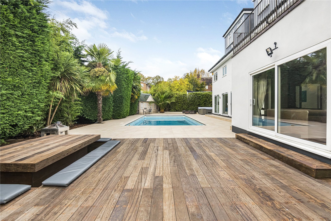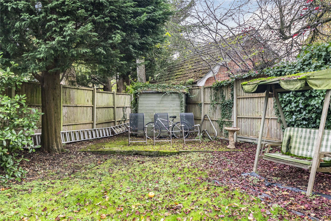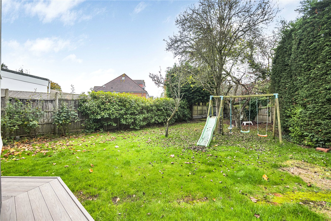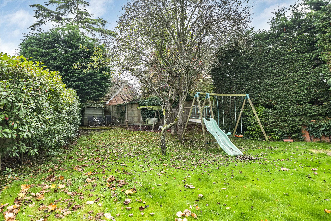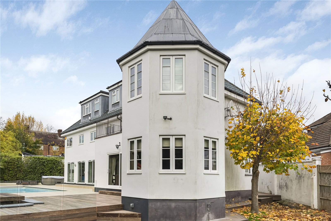Wayside Close, London
- Detached House
- 8
- 4
- 6
- Freehold
Key Features:
- Sole Agents
- A Charming and Spacious Detached Family Home
- Eight Bedrooms
- Cul-De-Sac
- TV Room
- Classic Shaker Style Kitchen
- Utility/Second Kitchen Area
- Spacious Study Room
- Swimming Pool
- Ample Off Street Parking
- Excellent Transport Links
Description:
A charming and spacious eight-bedroom detached family home located in a peaceful cul-de-sac in Southgate, conveniently situated near local shops, excellent transport links, and highly regarded schools.
As you enter the property, you are greeted by a spacious hallway that provides an immediate view of the garden. The hall flows into a large reception room featuring a built-in bar area and double doors that open directly to the garden, creating an ideal space for entertaining. Pocket doors lead to an additional, generously sized dual-aspect reception room, along with a cozy, circular TV room.
The kitchen is designed in a classic shaker style with elegant granite worktops. It features a quarry slate floor with a travertine inlay, a freestanding range oven, and a peninsula breakfast bar for casual dining. A door opens to a utility/second kitchen area, offering an integrated oven and an additional sink for extra convenience. Completing this floor is a guest W/C and a spacious study room, ideal for work or quiet retreat.
On the first floor, you will find a stunning principal suite featuring a vaulted ceiling, two walk-in wardrobe areas, a private balcony overlooking the garden, and a spacious en-suite with both a bath and a shower. The second bedroom features a separate toilet and a spacious open en-suite with a roll-top bath. There are three additional double bedrooms, one of which is currently utilized as an upstairs TV room that includes its own en-suite. This floor also boasts a convenient laundry room and family bathroom.
The top floor comprises two large double bedrooms, each offering ample storage space, along with a further family bathroom and a third bedroom.
At the rear of the property, you will find a stunning heated swimming pool, surrounded by a spacious paved area adorned with planted borders, along with a summer house that features shower and toilet facilities. The garden also includes a large section with iroko decking and a built-in seating area, perfect for alfresco dining. To the left, there is a generous grassed area, while to the right, a sizable space accommodates a shed, discreetly tucked away behind a tall fence with a gate.
The front of the property is mainly paved offering ample space for off street parking.
Location: Situated within a level walking distance of the local shops and facilities of Oakwood. Oakwood underground station on the Piccadilly Line is close at hand and both Oakwood, Cockfosters and Southgate amenities are a short drive away.
Council Tax - G
Local Authority - Enfield



