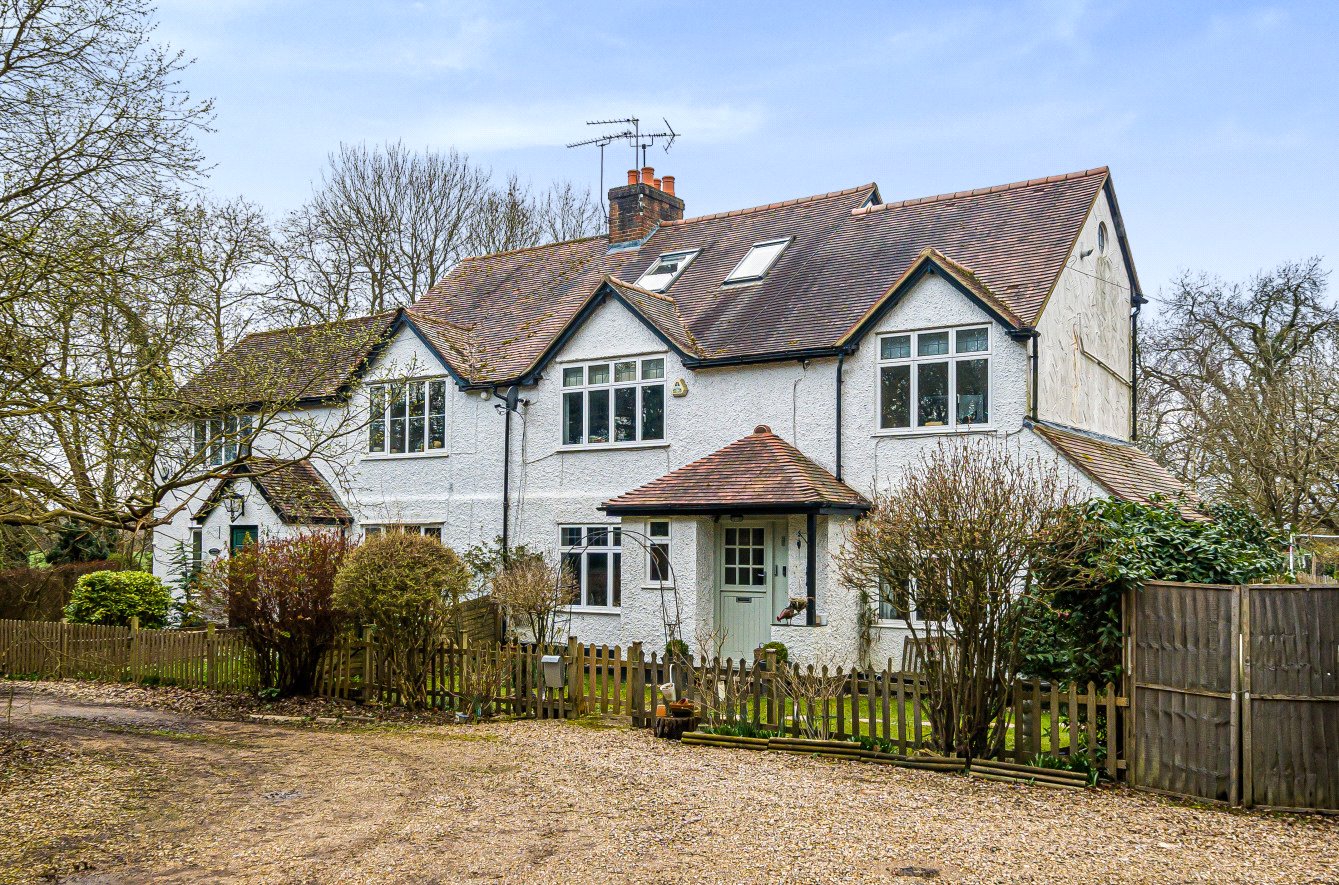Watling Street, Radlett
- House, Semi-Detached House
- 4
- 3
- 3
- Freehold
Key Features:
- Sought after location
- 4 bedrooms
- 3 reception rooms
- 2 bathrooms (1 of which is an ensuite)|
- Self contained 1000 ft Annexe
Description:
Wayside Cottage is located right on the edge of Radlett Village, sitting amongst some of the most sought-after properties in London. This is a rare opportunity to acquire such a special location and property that has nothing comparable on the market.
The Cottage is spacious with its 4 bedrooms, 3 reception rooms, open kitchen dining and 2 bathrooms (1 ensuite). One can cosy up in your choice of lounges each with their own log burner or alternatively just relax and take in the uninterrupted south-west facing views of the garden and idyllic surroundings.
To the outside, the property offers parking for several vehicles, a mature lawned garden together with an outside office cabin, paved alfresco dining area and jacuzzi area. Within the grounds sits a self-contained 1,000 square foot annex comprising of open plan living with a fully-fitted modern kitchen, storage, double bedroom with en-suite and walk in wardrobe, all with underfloor heating throughout.
Viewings are highly recommended.
Local Authority: Hertsmere Borough Council
Council Tax Band: F
FREEHOLD
Entrance Hall
Reception Room (4.72m x 3.80m (15'6" x 12'6"))
Family Room (4.06m x 3.80m (13'4" x 12'6"))
Dining Room (4.72m x 4.04m (15'6" x 13'3"))
Kitchen / Breakfast Room (6.12m x 5.28m (20'1" x 17'4"))
Utility Room (2.87m x 2.60m (9'5" x 8'6"))
Guest Cloakroom
Stairs to FIRST FLOOR
Bedroom 2 (4.06m x 3.30m (13'4" x 10'10"))
Ensuite Shower Room
Bedroom 3 (4.04m x 3.70m (13'3" x 12'2"))
Bedroom 4 (4.04m x 2.62m (13'3" x 8'7"))
Balcony
Family Bathroom
Staris to SECOND FLOOR
Bedroom 1 (5.23m x 4.24m (17'2" x 13'11"))
Dressing Room
Ensuite Shower Room
EXTERNALLY
ANNEXE
Kitchen/Reception/Dining Room (7.16m x 5.44m (23'6" x 17'10"))
Ensuite Shower Room
Bedroom (3.86m x 3.10m (12'8" x 10'2"))
Store room
Garden (33.78m x 20.12m (110'10" x 66'0"))
Office Cabin (4.14m x 3.56m (13'7" x 11'8"))
Store (3.48m x 2.44m (11'5" x 8'0"))



