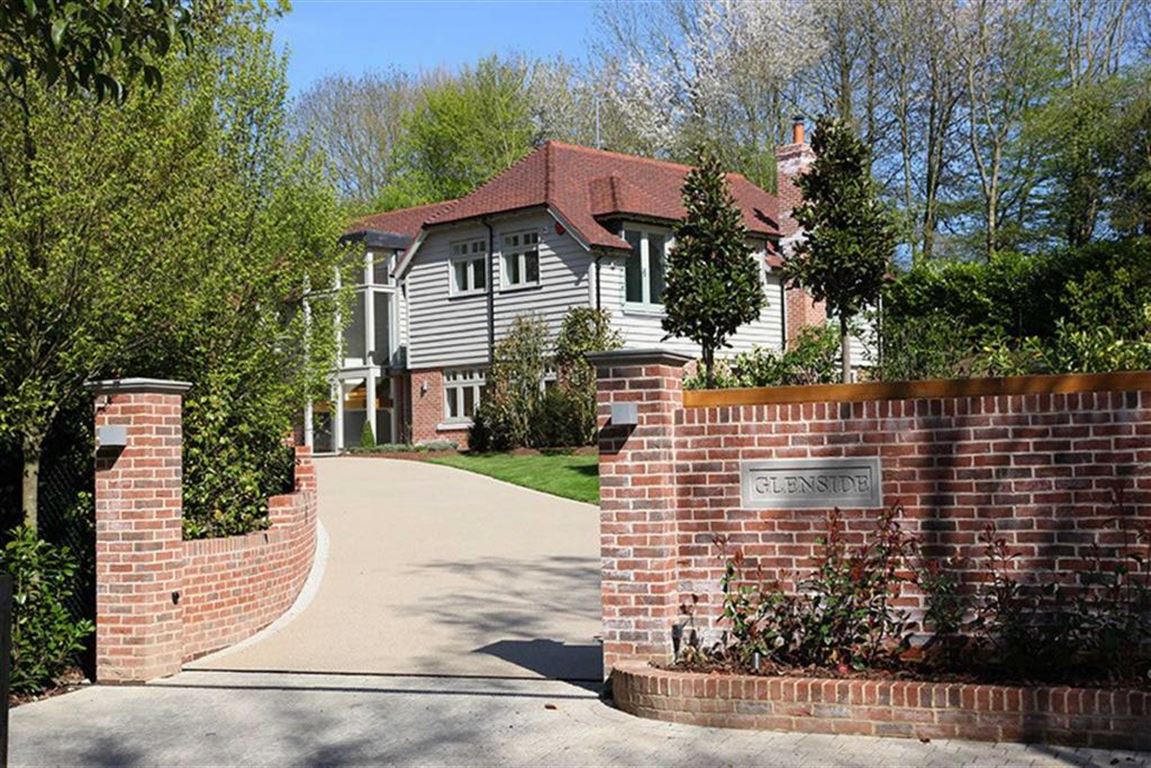Vineyards Road, Northaw, Hertfordshire
- Detached House
- 5
- 6
- 5
Key Features:
- Stunning Detached Residence
- Private Gated Entrance
- Sweeping Driveway
- Approximately 5,750 sq ft
- 5 Bedrooms
- 5 Bathrooms
- 6 Reception Room
- Triple Garage
- Landscaped Garden
- Semi-Rural Village Location
Description:
Glenside is a stunning detached residence set behind a deep drive with a gated entrance.
The vast grounds have been professionally landscaped, with the property itself designed by Internationally Recognised Architects F3 and built by the highly acclaimed Residential Developer Base.
This delightful part weather boarded home on a plot of just under 3/4 acres features all modern necessities such as its own gymnasium, steam room, cinema room and triple garage. The house itself, over 5750sq.ft, offers unrivalled accommodation over three floors and offers five bedrooms together with a further three reception rooms.
Vineyards Road is an attractive semi-rural lane between Northaw Village and The Ridgeway, Cuffley. No expense has been spared to create this truly unique family home and to fully appreciate this wonderful property, an early viewing is strongly recommended.
Entrance Hall
Living Room
Dining Room
Family Room
Kitchen/Diner
Utility Room
Study
Powder Room
First Floor
First Floor Gallery Landing
Master Bedroom Dressing Room and En-suite Bathroom
Bedroom 2 with En-suite Bathroom
Bedroom 3 with En-suite Shower Room
Bedroom 4 with En-suite Shower Room
Lower Ground Floor
Basement Lobby
Games Room
Home Cinema
Bedroom 5 with Dressing Room
Plant Room
Gymnasium
Shower/Steam Room
Exterior
Driveway
Gated Entrance
Triple Garage
Garden
The agent has not tested any apparatus, equipment, fixtures, fittings or services and so, cannot verify they are in working order, or fit for their purpose. Neither has the agent checked the legal documentation to verify the leasehold/freehold status of the property. The buyer is advised to obtain verification from their solicitor or surveyor. Also, photographs are for illustration only and may depict items which are not for sale or included in the sale of the property, All sizes are approximate. All dimensions include wardrobe spaces where applicable.
Floor plans should be used as a general outline for guidance only and do not constitute in whole or in part an offer or contract. Any intending purchaser or lessee should satisfy themselves by inspection, searches, enquires and full survey as to the correctness of each statement. Any areas, measurements or distances quoted are approximate and should not be used to value a property or be the basis of any sale or let. Floor Plans only for illustration purposes only – not to scale



