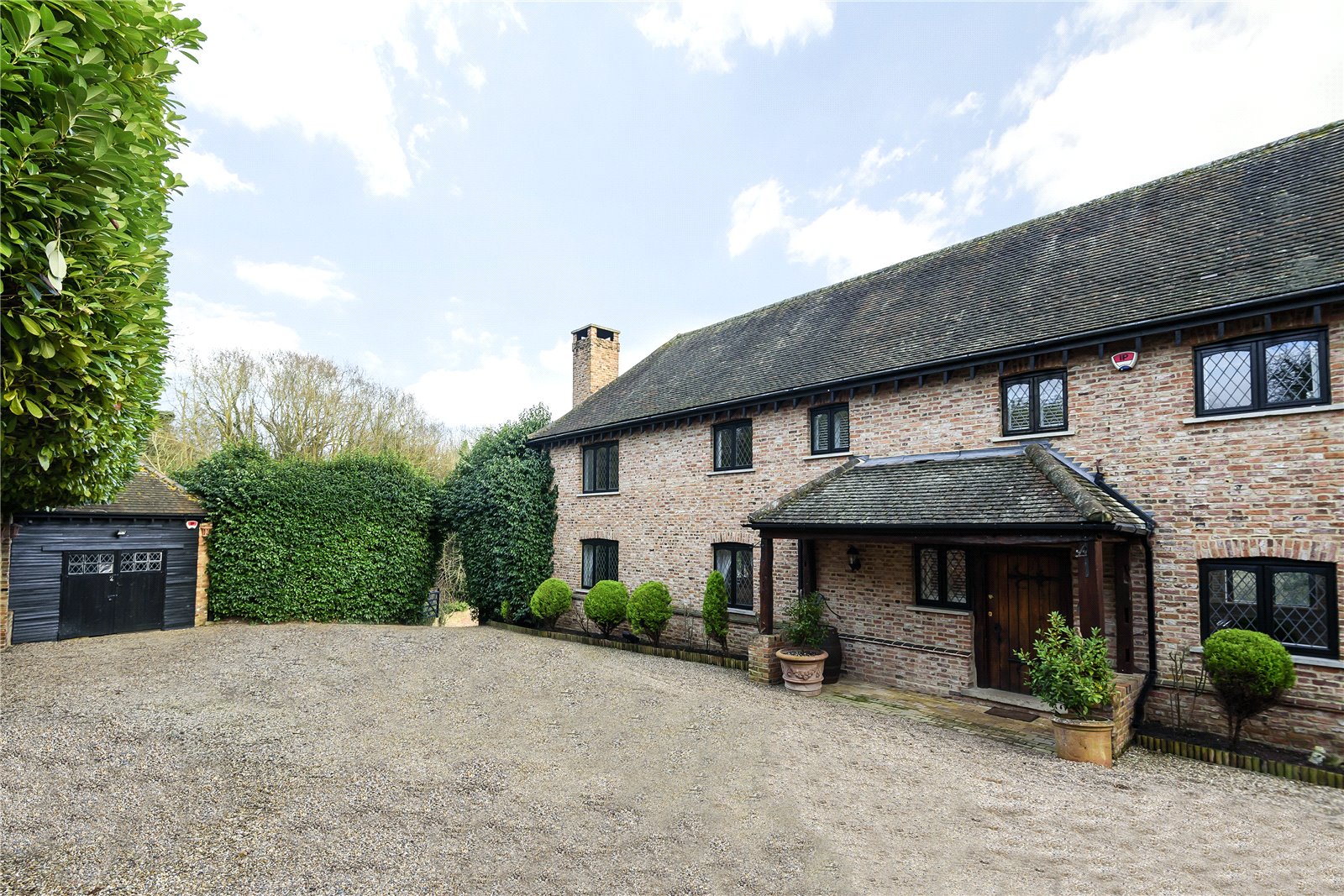Vineyards Road, Northaw
- Detached House, House
- 5
- 3
- 3
- Freehold
Key Features:
- Sought after location
- Impressive 100' frontage
- Gated entrance
- Plot just over 1 acre
- Double garage
- Five bedrooms
Description:
The Wilderness is situated in one of the most sought-after semi-rural locations in the area. An impressive residence set on a plot of just over one acre with a wonderful frontage of circa 100ft. Located behind gates the property offers privacy and seclusion and boasts an abundance of charm with its original character features including latch doors, exposed ceiling beams, plus some original fireplaces and leaded light windows, adding to the property's unique charm.
The family room is dual aspect and spacious at 32' in length, with an attractive inglenook fireplace with wood burner. A classic country kitchen with large dining area and a detached prep kitchen and utility room the ground floor also benefits from a study.
There are 5 spacious bedrooms with the principal bedroom benefitting from en suite bath with separate shower cubicle and offers ample storage and a family bathroom complete the accommodation.
Set in just over an acre the grounds at The Wilderness have been beautifully nurtured to provide wonderfully diverse outdoor space with views over the picturesque Hertfordshire countryside. To the front of the property there is ample parking and a detached double garage.
Vineyards Road is generally regarded as one of Hertfordshire's premiere locations with many of the properties on the southern side (including this one) having unrivalled views over green belt countryside. Cuffley Great Woods are on the other side of the road, whilst Cuffley village centre is approximately a two minute drive with its main line railway station (Hertford North - Kings Cross/Moorgate). Brookfield Farm retail park (A10) is nearby. There is an excellent selection of schools nearby including Queenswood, Stormont, Lochinver House and Haileybury.
Weleyn & Hatfield
Council Tax Band H
Entrance Hall
Kitchen (6.8m (into bay) x 5.38m (max))
Study (3.12m x 2.08m (10'3" x 6'10"))
Reception Room (9.78m x (into bay) x 5.3m (max))
Kitchen (2) (3.66m (max) x 2.6m (max))
Bedroom 1 (5.33m (max) x 4.95m (max))
Ensuite
Bedroom 2 (5.33m (max) x 3.45m (max))
Bedroom 3 (3.8m (max) x 2.72m (max))
Bedroom 4 (4.5m (max) x 2.64m (max))
Bedroom 5 (3.20m x 2.64m (10'6" x 8'8"))
Bathroom
Garage (7.72m x 4.11m (25'4" x 13'6"))



