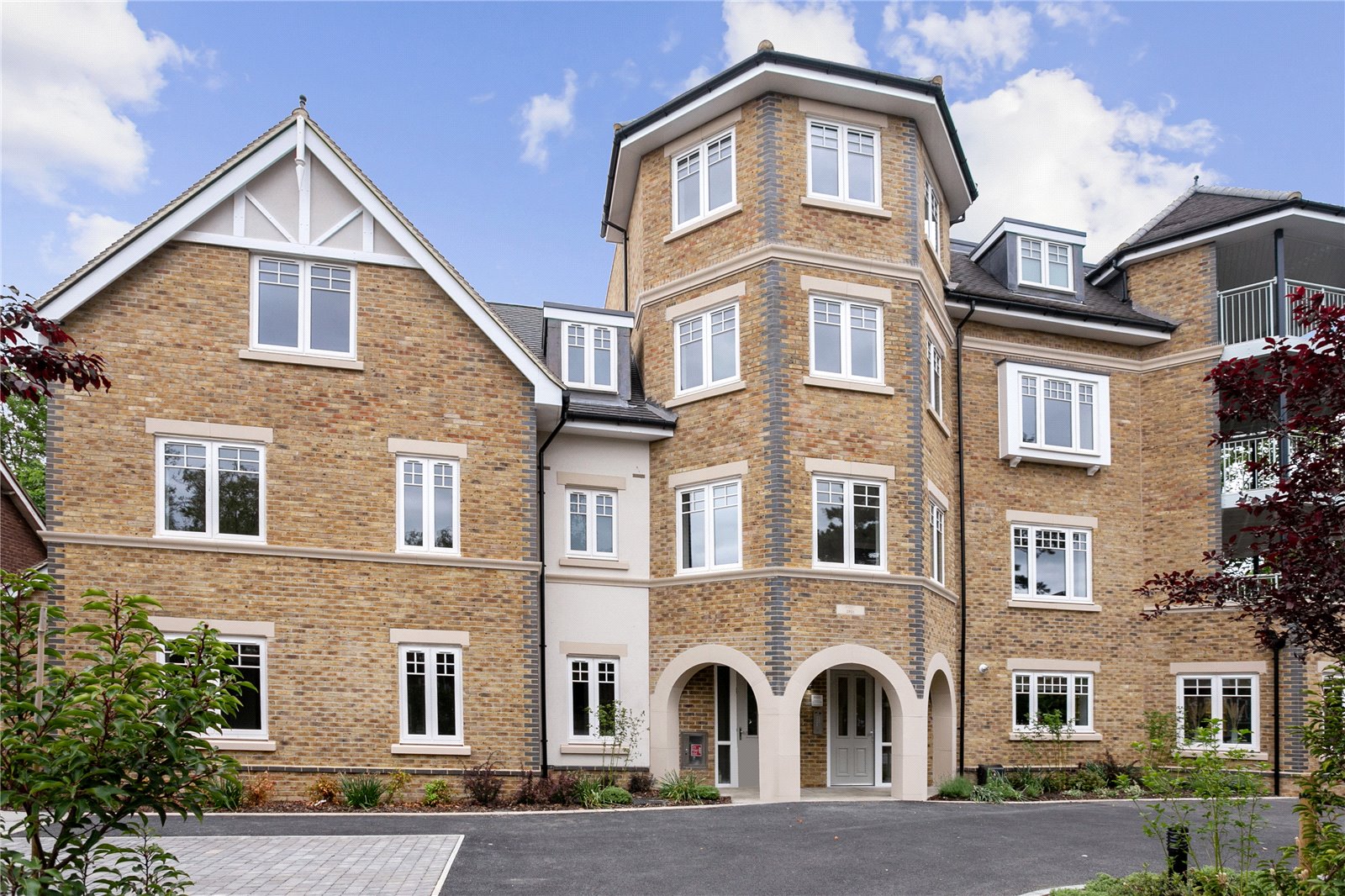Uplands Park, Uplands Park Road, Enfield
- Flat / Apartment
- 2
- 1
- 2
Key Features:
- Tailored incentives that help to get you moving
- Ready to move into now
- Share of freehold - 999 years
- 2 bedroom, 2 bathroom apartment with underfloor heating and balcony
- Video entry system and lift to all floors
- High specification and flooring included throughout
- Private parking with EV car chargers and communal gardens
- 10 year new build warranty
- Sought after location - close to Enfield Chase and Enfield Town stations
- Energy efficient appliances, lighting, boiler, and double glazing
Description:
**INCENTIVES AVAILABLE**
SHARE OF FREEHOLD
The Hadley is a spacious 2-bed apartment offering open-plan kitchen/living/dining room with French doors leading onto the west-facing balcony. The stylish kitchen is well-equipped with an oven and hob, fridge/freezer, dishwasher, and washer/dryer.
The main bedroom benefits from fitted wardrobes and a good-sized en-suite with thermostatic shower and luxury Minoli tiles.
Bedroom two is a generous double also with fitted wardrobes, and is adjacent to the family bathroom.
Accessed from the hallway, there is also a linen cupboard and a useful storage cupboard.
The apartment has been built with energy-efficiency in mind and offers low-energy downlights, energy efficient appliances, A-rated boiler, and double glazing.
Outside, you will find landscaped communal areas, cycle storage and private parking. For added securing, the apartment features a video entry system.
Part of the Uplands Park Place development, The Hadley is one of an exclusive collection of just nine two and three-bedroom apartments.
Uplands Park Place makes the most of its excellent location off the Ridgeway in Enfield, enabling easy access to train and road transport links into Central London (31 min approx to Liverpool street) as well as historic towns including Barnet, St Albans, Hertford and Cambridge, Stansted Airport via the M25, M1 and M11.
Share of freehold: 999 years
Service Charge to be advised by the Sales Consultant
Ground Rent: Peppercorn
Council Tax: Awaiting
The pictures you see may not be indicative of this property. They could be CGI's or pictures of the Development Show Apartment or Show Home.
Kitchen/ Living/ Dining Area (7.26m x 4.42m (23'10" x 14'6"))
Master Bedroom (4.80m x 4.78m (15'9" x 15'8"))
Bedroom 2 (3.84m x 2.95m (12'7" x 9'8"))



