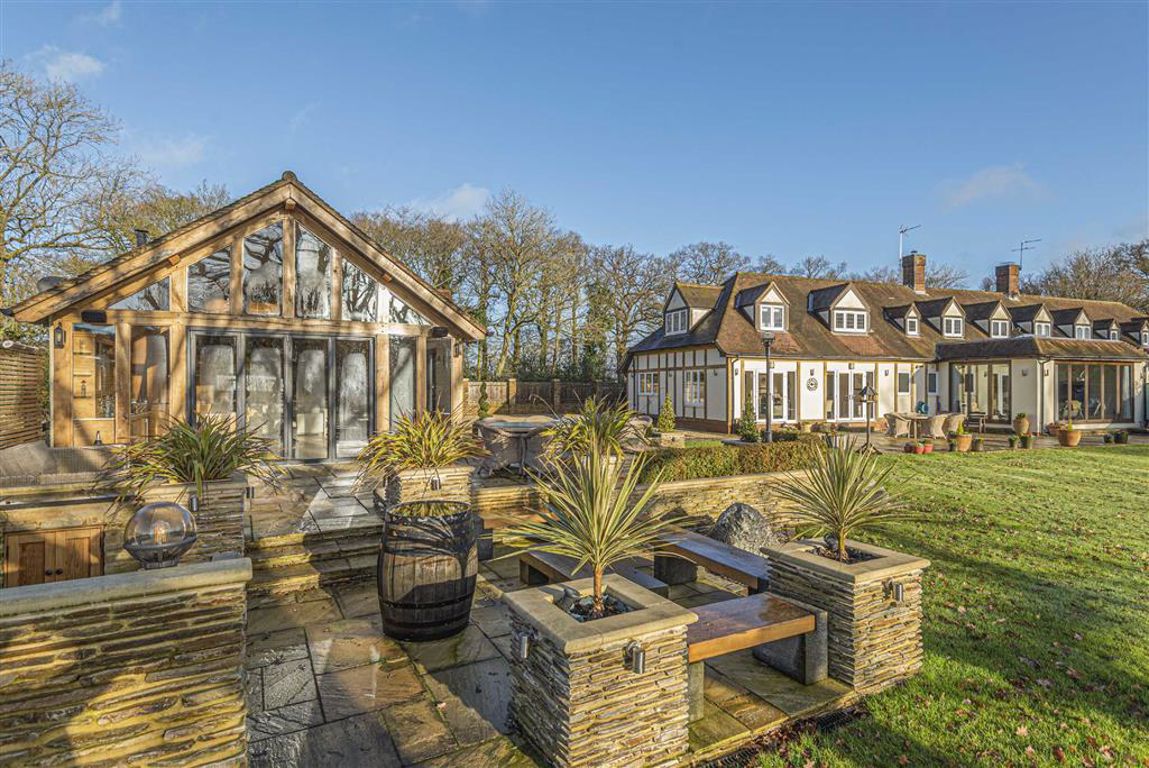Tudor Manor Farm Cottages, Bayford
- Semi-Detached House
- 4
- 2
- 2
Key Features:
- Sole Agents
- Chain Free
- Located In The Beautiful Village Of Bayford
- Fantastic Countryside Views
- Immaculately Presented Country Home Together With A Stunning Detached Barn
- Wonderful Plot Of Half An Acre
- South Facing Rear Garden
- Courtyard
- Off Street Parking For Numerous Cars
Description:
Located in the beautiful village of Bayford with fantastic countryside views is this immaculately presented country home together with a stunning detached barn set on a wonderful plot of approx. half an acre.
Set in the delightful village of Bayford, approximately 3.8 miles south of Hertford. The property is surrounded by greenbelt countryside with Bayford railway line serving London's Kings Cross and Moorgate approximately 0.9 miles away. The area offers an excellent selection of highly regarded schools including Queenswood, Hailebury Collage and Heath Mount Preparatory school. The A10 and A1 Trunk roads with London and the M25 to the South is within easy driving distance.
House:-
Kitchen/Family/Dining Room - Built-in eye level Miele combination oven and Miele convection oven, Miele steam oven. 2 x Miele warming drawers, Miele 5 burner glass gas hob and extractor. Built-in - double height fridge, freezer, supplementary fridge, dishwasher, built-in wine fridge. Franke 70cm sink, Quooker boiling tap, filter tap. Large island with power and 40cm chef's sink and induction hob. Granite counter tops. Porcelain tiled flooring throughout. Gas underfloor heating
Utility Room - Built-in washing machine, built-in Miele tumble dryer, large ceramic butlers sink, boiler for the house
Large Sitting Room- Large glazed lantern roof light with remote control ventilation. Bi-fold doors to rear and side overlooking garden. Stone fireplace with built-in log burner. Antique cast iron radiator, Amtico pale oak herringbone flooring,
Library / TV Room - Floor to ceiling book cases to two walls, multi-media TV unit
En Suite shower room - Double sinks, vanity unit, walk-in shower, WC
Family Bathroom - walk-in shower, large free-standing soaker bathtub, sink, WC
General - Fibre-optic broadband. Alarm system to both buildings. LPG gas fired central heating to underfloor and radiators.
Oak-framed detached Barn - Tiled in french limestone flooring throughout with gas underfloor heating. Remote control ceiling fans, Exposed and vaulted A-frame construction, exterior lanterns and downlights
Living Area - Spectacular living / cooking / entertaining accommodation with 5 metre high vaulted ceiling. Free-standing log-burner, Multi-media sound and cinema system, 8 foot / 2.5 metre fixed cinema screen, projector, surround sound integrated wall speakers, floor power socket. Door to WC. Bespoke solid oak open-tread staircase with glass balustrade to mezzanine / upper level.
Kitchen/ Bar area - ceiling speakers, 40 inch wall-mounted LCD TV, Bespoke oak kitchen/bar area with granite and quartz counter-tops, 2 x glass-fronted drinks fridges, 2 x built-under dishwasher drawers, single convection oven, Franke sink. Gable-end bi-fold doors overlooking garden leading to raised split level patio area with zones for outside food preparation, cooking, dining and lounge seating. 2 x infrared wall mounted heaters over seating area.
Mezzanine - 'Minstrel's gallery' reading area with custom book cases and views over ground floor of the barn. Door to store room / spare bedroom.
Store room/Bedroom - 2 x radiators, sky light.
Workshop - Cupboard housing AV equipment, power and lighting, Gas underfloor heating, boiler and utilities for the barn
Double Car port - with lights and power
Covered Bin / Log store to side - with lighting
South Facing Garden -Patios to both the house and the barn. Barn patio area has power, planter lights, wall downlights, outside speakers. U-shaped outdoor kitchen area with concrete worktops, brick-built wood fired pizza oven with log store, integrated BBQ and gas hob, bin and storage cupboards. Timber-framed 14 foot greenhouse with power, raised vegetable beds
Courtyard- Between the house and the detached barn, finished in shingle. Off street parking for numerous cars.
Guest Cloakroom
Sitting Room (25'6 x 20'11 (7.77m x 6.38m))
Library/TV Room (20'10 x 11'11 (6.35m x 3.63m))
Kitchen/Family/Dining Room (25'9 max. x 24'9 max. (7.85m max. x 7.54m max.))
FIRST FLOOR:-
Master Bedroom (19'1 max. x 14'4 max. (5.82m max. x 4.37m max.))
En Suite Shower Room
Bedroom 2 (19'1 max. x 13'5 max. (5.82m max. x 4.09m max.))
Bedroom 3 (14'2 max. x 12'1 max. (4.32m max. x 3.68m max.))
Bedroom 4 (13'11 max. x 8'9 max. (4.24m max. x 2.67m max.))
Family Bathroom
OAK FRAMED DETACHED BARN:-
Living/Kitchen/Bar Area (35'6 max. x 22'7 max. (10.82m max. x 6.88m max.))
Workshop (19'7 max. x10'4 max. (5.97m max. x 3.15m max.))
Carport (19'7 x 19'2 (5.97m x 5.84m))
First Floor:-
Store Room/Bedroom (18'6 x 12'3 (5.64m x 3.73m))
Mezzanine (14'4 max. x 12'1 max (4.37m max. x 3.68m max))
EXTERIOR:-
South Facing Rear Garden
Courtyard
The agent has not tested any apparatus, equipment, fixtures, fittings or services and so, cannot verify they are in working order, or fit for their purpose. Neither has the agent checked the legal documentation to verify the leasehold/freehold status of the property. The buyer is advised to obtain verification from their solicitor or surveyor. Also, photographs are for illustration only and may depict items which are not for sale or included in the sale of the property, All sizes are approximate. All dimensions include wardrobe spaces where applicable.
Floor plans should be used as a general outline for guidance only and do not constitute in whole or in part an offer or contract. Any intending purchaser or lessee should satisfy themselves by inspection, searches, enquires and full survey as to the correctness of each statement. Any areas, measurements or distances quoted are approximate and should not be used to value a property or be the basis of any sale or let. Floor Plans only for illustration purposes only – not to scale



