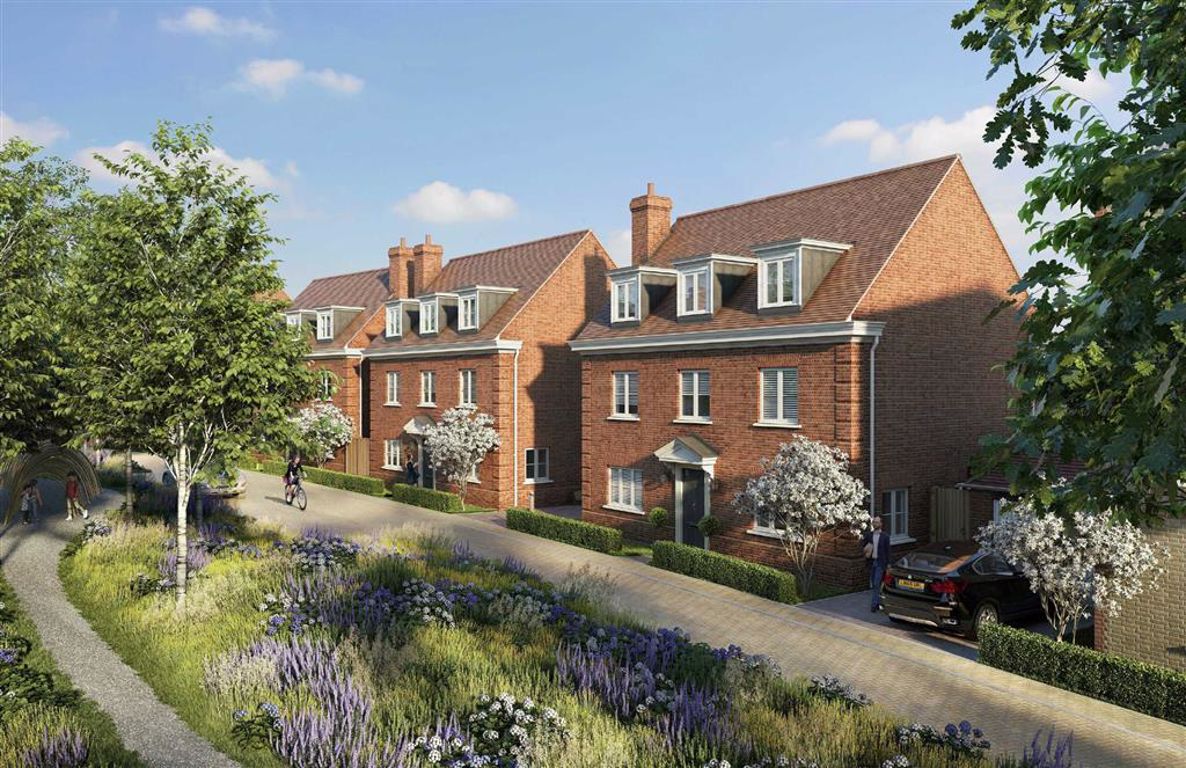Trent Park, Barnet, Hertfordshire
- House
- 5
- 3
- 4
Description:
*JUST RELEASED - A BOUTIQUE COLLECTION OF 5-BED DETACHED HOMES*
The Cooper Collection comprises five- bedroom detached homes set within Trent Park's 413 acres of parkland, surrounded by mature trees and a moment's walk from the historic Lime Tree Avenue, residents-only Lawn Club and the expansive North Lawn. Contemporary and elegantly crafted, these carefully considered homes are designed to settle comfortably within their natural surroundings.
A quiet escape from the bustle of London life, Trent Park offers a local lifestyle with easy access to a great range of surrounding amenities, just a short drive to the M25 by car and 26 minutes to King's Cross via tube.
Comprising traditionally designed homes within historic grounds in Enfield, Trent Park includes two, three, four and five-bedroom houses, and one, two and three-bedroom apartments. Its centrepiece will be the Mansion House - a Grade II Listed Mansion that is being thoughtfully restored to its former brilliance and glory.
Nestled in the heart of Trent Country Park - a former medieval hunting ground - surrounded by wildlife, ponds, lakes and ancient woodland, and above all, traditional English countryside. With breath-taking scenery all year round, from forest glades to an expanse of bluebells, there is something for the whole family to enjoy. Nature trails, country walks, bike paths and historical curiosities abound, alongside play areas, a hockey and a golf club, and a wildlife rescue centre are all on your doorstep.
Important note - images depict show home
Floor plans should be used as a general outline for guidance only and do not constitute in whole or in part an offer or contract. Any intending purchaser or lessee should satisfy themselves by inspection, searches, enquires and full survey as to the correctness of each statement. Any areas, measurements or distances quoted are approximate and should not be used to value a property or be the basis of any sale or let. Floor Plans only for illustration purposes only – not to scale



