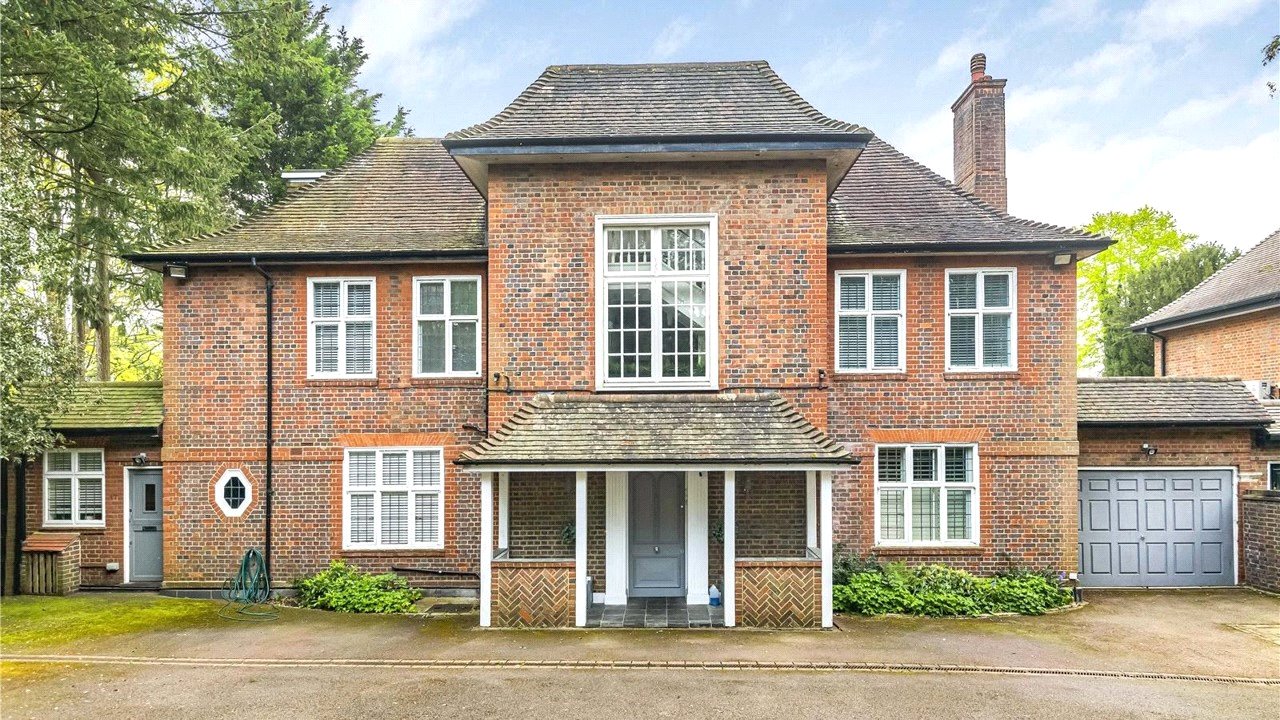Totteridge Village, Totteridge
- Detached House, House
- 6
- 5
- 4
Key Features:
- Sole Agents
- Carriage Driveway
- Approx. 3/4 of an Acre Of Grounds
- Stunning South Facing Garden backing onto Darlands Nature Reserve
- 6 Bedrooms, 4 Bathrooms & 5 Reception Rooms
- Large Swimming Pool
- Tennis Court (floodlight)
- Sauna & Jacuzzi
- Changing Room With Shower and Toilet
Description:
Situated in a prominent position in the heart of Totteridge Village is this imposing detached family home set behind a gated carriage driveway offering superb accommodation ideal for family living and entertaining on a grand scale.
The house sits on a plot of approximately ¾ acre adjoining the open space of Darlands Nature reserve to the rear with a beautifully landscaped south west facing rear garden with heated swimming pool and floodlit hard tennis court.
You enter into a welcoming entrance hall with doors leading to the principle reception rooms including the fabulous open plan drawing room and dining room, family room and television room and fully integrated kitchen/breakfast room.
To the first floor is a sumptuous master suite comprising bedroom, dressing room, en-suite bathroom and balcony overlooking the gardens, 3/4 further bedrooms, (bedroom 2 was originally 2 bedrooms). family bathroom and shower room.
On the second floor are bedrooms 5 & 6 with an en-suite to one bedroom.
Lydford Lodge is conveniently located with access to the open spaces of the Green and Common, excellent schooling and the amenities of Whetstone High Road.
Council Tax Band H
Local Authority : Barnet Council
FREEHOLD
Entrance Hall
Guest Cloakroom
Kitchen/Breakfast Room
Utility Room
Separate WC
Family Room (6.40m x 5.28m (21' x 17'4"))
Dining Room/Drawing Room (8.90m x 6.76m (29'2" x 22'2"))
Master Bedroom (4.83m x 4.50m (15'10" x 14'9"))
Balcony/Terrace
En-suite Bathroom
Dressing Room
Bedroom 2 (6.63m x 3.40m (21'9" x 11'2"))
Bedroom 3 (4.20m x 4.06m (13'9" x 13'4"))
Family Bathroom
Shower Room
Bedroom 4 (5.18m x 4.60m (17' x 15'1"))
En-suite Bathroom
Bedroom 5 (4.85m x 4.50m (15'11" x 14'9"))
Carriage Driveway
Tandem Garage
Floodlit Hard Tennis Court
Heated Swimming Pool
South Facing Landscaped Rear Garden (Approx 80.77m)
Total Plot Approx 3/4 Acre



























