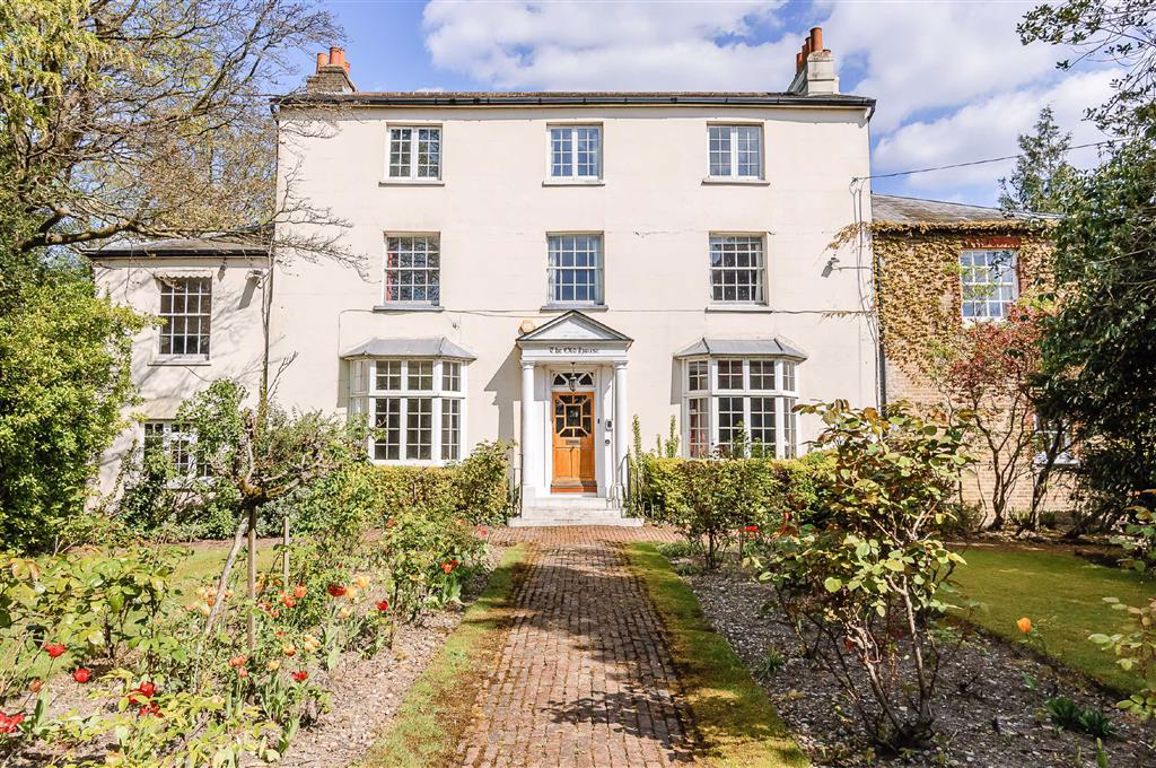Totteridge Green, Totteridge, London
- Detached House
- 7
- 6
- 6
Key Features:
- Sole Agents
- Grade II Listed Family Home
- Set In Circa1.5 acres
- Premier Location
- 7 Bedrooms
- 6 New Bathrooms
- 6 Receptions
- 2 Garages
- Landscaped Gardens
- Hard Court Tennis Court
Description:
An imposing Grade II Listed family home set within 1.5 acres of landscaped gardens and grounds in one of the area's most sought after locations.
With parts dating back to the early 1800's, this substantial home offers a wealth of original features throughout which include fireplaces, high ceilings, cornicing, stripped wood flooring and doors. The house has recently undergone some refurbishment, which includes a contemporary kitchen/breakfast room with Doca kitchen, integrated Siemens appliances, corner refrigerator and corian worksurfaces. All 6 bthrooms have also just been replaced and completed in a contemporary style.
The orangery/family room with bi-fold doors which lead directly onto the gardens, is a recent addition and is accessed via the kitchen/breakfast room.
The house offers spacious accommodation, ideal for family living and entertaining and with a second kitchen and spiral staircase onto the first floor. There is potential to create a separate annex incorporating bedroom 4 and the en suite.
Located just 10 miles from central London, Totteridge is surrounded by greenbelt countryside and offers a wealth of local amenities including first class sporting facilities, an excellent choice of both public and independent schooling with coaches providing collection from the nearby Orange Tree in Totteridge Village and a wide choice of shops and restaurants at Whetstone, including a Waitrose, Marks & Spencer and Boots.
Transport links are provided by Totteridge & Whetstone Underground Station (Northern Line) and good road links, with the M25, A1(M) and M1 all close by giving fast routes to major airports, central London and beyond.
Accommodation
Ground Floor:
Entrance hall Drawing room Sitting room Dining room Orangery/family Room Kitchen/breakfast room Kitchenette Guest cloakroom
First Floor:
Master bedroom with dressing room and en suite bathroom Bedroom 2 with en suite bathroom Bedroom 4 with en suite Bathroom 2 further Bedrooms Separate Toilet Family bathroom
Second Floor:
Three bedrooms Family bathroom
Basement:
Snug Utility room Laundry room Wine cellar
Outbuildings:
Detached studio with kitchen and shower room
Outside:
Two garages Gated driveway
Stunning landscaped gardens which are mainly laid to lawn with a wide variety of mature trees and shrubs, extensive terraces running along the rear of the property
Hard court tennis court Greenhouse
Approximately 1.5 acres
Drawing Room (21'9 x 15'7 (6.63m x 4.75m))
Sitting Room (19'11 x 15'3 (6.07m x 4.65m))
Dining Room (19'10 x 15'0 (6.05m x 4.57m))
Downstairs Cloakroom
Kitchen / Breakfast Room (31'4 x 14'10 (9.55m x 4.52m))
Orangery / Family Room (26'0 x 19'7 (7.92m x 5.97m))
Kitchenette (19'11 x 11'4 (6.07m x 3.45m))
First Floor Landing
Master Bedroom (21'7 x 15'7 (6.58m x 4.75m))
En suite Bathroom
En suite Dressing Room (11'7 x 6'1 (3.53m x 1.85m))
Bedroom 2 (19'8 x 14'10 (5.99m x 4.52m))
En suite Bathroom
Bedroom 3 (21'0 x 14'2 (6.40m x 4.32m))
Bedroom 4 (16'0 x 12'7 (4.88m x 3.84m))
En suite Bathroom
Famly Bathroom
Separate Toilet
Second Floor Landing
Bedroom 5 (14'1 x 10'3 (4.29m x 3.12m))
Bedroom 6 (14'2 x 10'3 (4.32m x 3.12m))
Bedroom 7 (15'10 x 10'3 (4.83m x 3.12m))
Family Bathroom 2
Basement
Snug (12'3 x 10'` (3.73m x 3.05m))
Utility Room (12'0 x 10'9 (3.66m x 3.28m))
Wine Cellar
Outbuildings
Shed (25'11 x 5'11 (7.90m x 1.80m))
Studio (18'0 x 17'0 (5.49m x 5.18m))
En suite Kitchen (7'10 x 7'8 (2.39m x 2.34m))
En suite Shower Room
Garage 1 (18'1 x 11'5 (5.51m x 3.48m))
Garage 2 (18'6 x 11'5 (5.64m x 3.48m))
The agent has not tested any apparatus, equipment, fixtures, fittings or services and so, cannot verify they are in working order, or fit for their purpose. Neither has the agent checked the legal documentation to verify the leasehold/freehold status of the property. The buyer is advised to obtain verification from their solicitor or surveyor. Also, photographs are for illustration only and may depict items which are not for sale or included in the sale of the property, All sizes are approximate. All dimensions include wardrobe spaces where applicable.
Floor plans should be used as a general outline for guidance only and do not constitute in whole or in part an offer or contract. Any intending purchaser or lessee should satisfy themselves by inspection, searches, enquires and full survey as to the correctness of each statement. Any areas, measurements or distances quoted are approximate and should not be used to value a property or be the basis of any sale or let. Floor Plans only for illustration purposes only – not to scale



