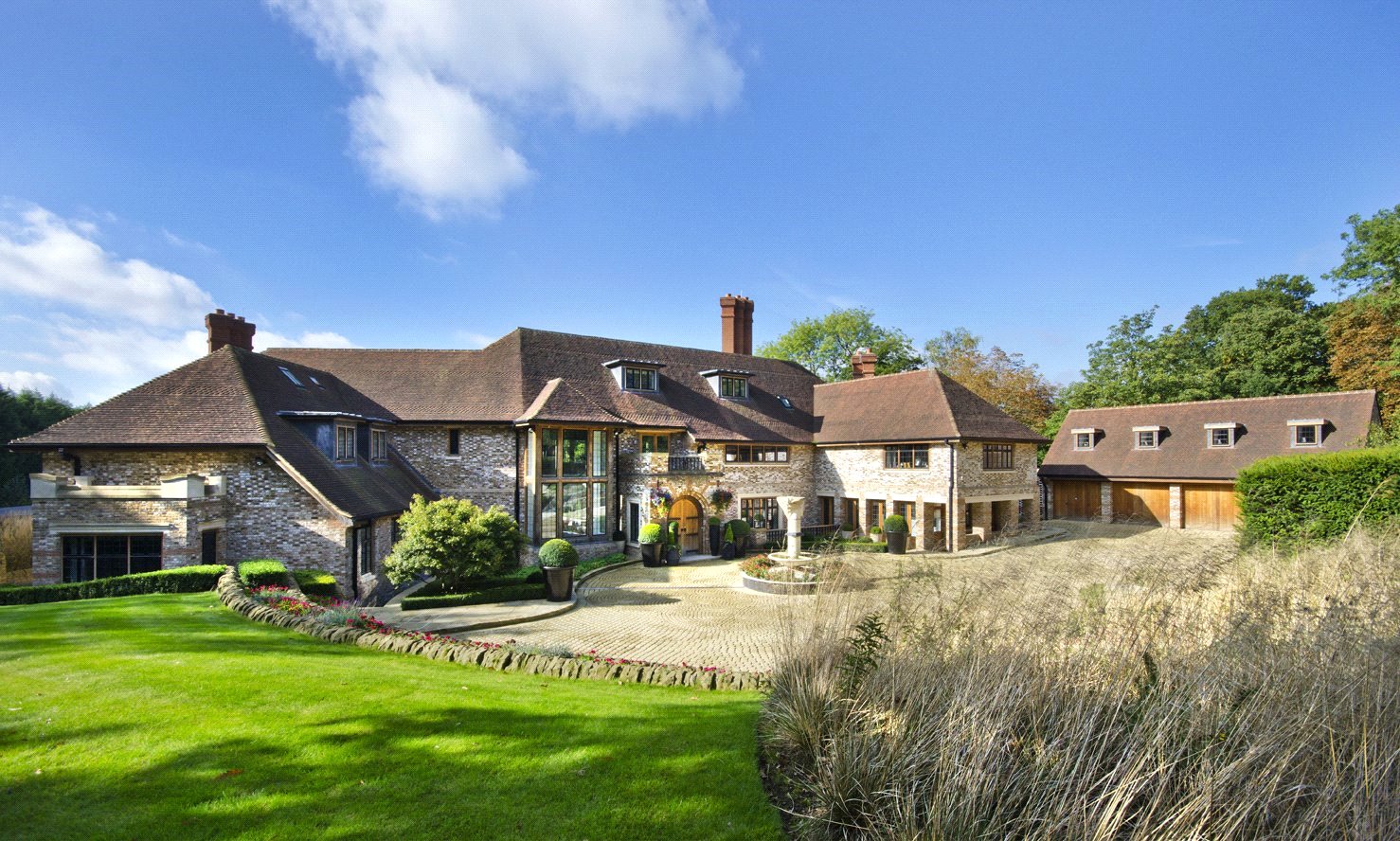Totteridge Green, Totteridge
- Detached House, House
- 8
- 8
- 8
Key Features:
- Private Setting In 11.5 Acres
- Private 6 Hole Golf Course
- 8 Bedrooms & 8 Bathrooms
- 8 Reception Rooms
- Heated Swimming Pool
- Gymnasium & Ten Pin Bowling Lane
- Cinema Room
- Garaging For Many Cars With Detached Annex Above
- Separate Private Gate House With 3 Bedrooms, Garaging & Parking
Description:
Council Tax Band H
GROUND FLOOR:
Entrance Porch
Reception Hall (9.84m x 9.70m (32'3" x 31'10"))
Drawing Room (12.85m x 10.68m (42'2" x 35'0"))
Cinema Room (8.25m x 5.63m (27'1" x 18'6"))
Dining Room (6.95m x 6.72m (22'10" x 22'1"))
Kitchen Breakfast Room (8.81m x 8.26m (28'11" x 27'1"))
Family Room (8.72m x 6.12m (28'7" x 20'1"))
Guest Cloakroom
Office (4.09m x 2.09m (13'5" x 6'10"))
Utility Room
WC
LEISURE FLOOR:
Games Room (21.00m x 5.88m (68'11" x 19'3"))
Gym (7.20m x 5.53m (23'7" x 18'2"))
Spa, Sauna and Shower Room
Entertaining Room (12.62m x 8.70m (41'5" x 28'7"))
Kitchen
Utility
WC
FIRST FLOOR:
Landing (9.88m x 8.73m (32'5" x 28'8"))
Master Bedroom with Balcony (13.05m x 6.16m (42'10" x 20'3"))
Master En Suite (9.98m x 5.62m (32'9" x 18'5"))
Dressing Room
Bedroom 2 (4.94m x 4.52m (16'2" x 14'10"))
En Suite
Bedroom 3 with balcony (7.68m x 5.18m (25'2" x 17'))
Bedroom 4 (6.41m x 5.43m (21'0" x 17'10"))
En Suite Bathroom
Bedroom 5 (6.35m x 4.95m (20'10" x 16'3"))
SECOND FLOOR:
Sitting Room (5.95m x 5.07m (19'6" x 16'8"))
Bedroom 6 (6.21m x 3.86m (20'4" x 12'8"))
En Suite Bathroom
Bedroom 7
En Suite Shower Room
POOL ANNEXE with 2 shower rooms (7.81m x 4.32m (25'7" x 14'2"))
COTTAGE:
Dining room (3.66m x 3.10m (12'0" x 10'2"))
Family Room (3.70m x 3.37m (12'2" x 11'1"))
Kitchen/Breakfast Room (5.54m x 3.40m (18'2" x 11'2"))
Sitting Room (3.84m x 3.65m (12'7" x 12'))
Shower Room
FIRST FLOOR
Bedroom 1 (3.73m x 3.35m (12'3" x 11'))
Bedroom 2 (3.77m x 3.08m (12'4" x 10'1"))
Bedroom 3 (3.68m x 2.02m (12'1" x 6'8"))
Family Bathroom
GARAGE AND FLAT
Garage (9.40m x 6.62m (30'10" x 21'9"))
Store Room
Shower Room
Ascend stairs to flat
Shower Room
Bedroom (3.74m x 2.59m (12'3" x 8'6"))
Living Room/Kitchen (5.09m x 4.12m (16'8" x 13'6"))



