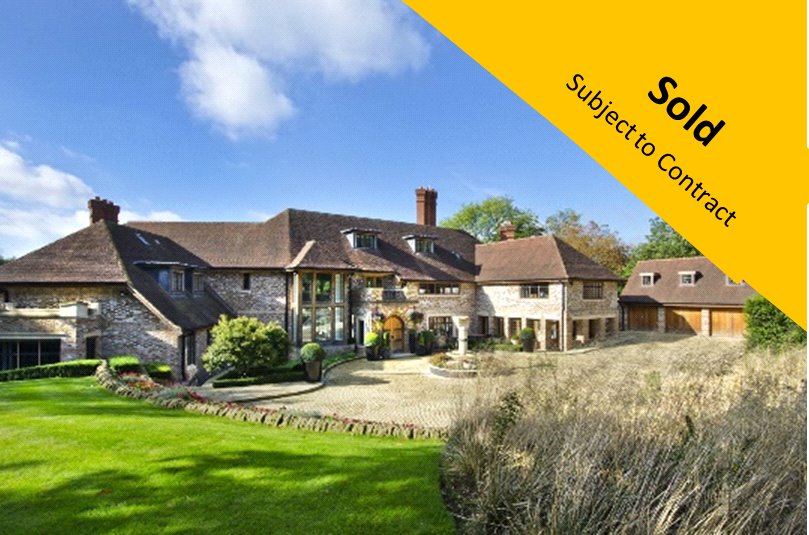Totteridge Green, Totteridge
- Detached House
- 8
- 8
- 8
- Freehold
Key Features:
- Joint Sole Agents
- Private Setting In 11.5 Acres
- Private 6 Hole Golf Course
- 8 Bedrooms & 8 Bathrooms
- 8 Reception Rooms
- Heated Swimming Pool
- Gymnasium & Ten Pin Bowling Lane
- Cinema Room
- Garaging For Many Cars With Detached Annex Above
- Separate Private Gate House With 3 Bedrooms, Garaging & Parking
- To make an appointment please contact Paul Brown Prime Sales paul@statons.com 07867510540
Description:
Grovelands' is a hidden gem for people who prefer a private life and is approached via its own private road over Totteridge Common with electronically operated security gates giving access to the impressive Gate House which offers reception room, bedroom, kitchen and bathroom, private garden and would be perfect for live in security, allowing for extensive scrutiny of any approaching vehicle to the grounds. There is a further set of electronically operated security gates with a manned security control hub allowing access to the elegant sweeping driveway lined by mature trees and bushes. The driveway boasts under tree lighting as well as street style lanterns and at its end the driveway takes on a circular style shape which is brought to completion by a beautiful centre piece boasting sculpted spherical bushes and a large ornate fountain.
To the side of the property there is a large detached annex with garaging for three cars, storage and a large one bedroom self-contained apartment above, making it perfect accommodation for a housekeeper or guests.
The grand house of Grovelands' boasts high ceilings, extensive proportions, bespoke contemporary design as well as a variety of sophisticated lighting, this impressive space can accommodate over 100 people making it perfect for large receptions/events. The hallway affords a fabulous bespoke water feature that leads your eyes out to the wonderful grounds. To the left of the entrance hall there are a set of impressive sliding double doors which lead to an exceptional reception room boasting grand proportions, bespoke modern design, a recessed multi-level ceiling with subtle yet intricate lighting and an impressive floor to ceiling glass panel which is bordered by two large windows and provides the space with plenty of natural light. When open the sliding doors allow for an unobstructed view, spanning the entire length of the property and beyond into the garden and grounds. Further doors lead from the reception room to a fully equipped cinema room.
To the right of the entrance hall is a large dining room with doors leading to the patio and the spacious modern kitchen with up to date appliances and an exceptionally large island. There are three large windows which flood the kitchen with natural light, as well as an impressive set of French doors that provide access to the stately grounds. Connecting to the kitchen is a large TV/family/playroom with widows on three sides and large sliding doors that lead to the garden and patio.
The first floor of the property can be accessed via either the main grand staircase or via a secondary staircase plus a passenger lift. To the first floor there is a vast, opulent master bedroom suite comprising winter dressing room, summer dressing room, shoe display space, en suite bathroom and benefits from plenty of natural light plus impressive balcony which overlooks the undulating grounds. Parallel to each other, flanking the master bedroom on either side are two impressively large modern in design bespoke en-suite bathrooms, modern in design.
Just off the landing, there is a further exceptionally large bedroom which boasts plenty of natural light and benefits from an en-suite bathroom and walk in wardrobe. To complete this floor there is a guest WC as well as three further bedrooms, all being en suite and two of which have walk in wardrobes.
The entire lower ground floor is composed of an impressive leisure area, boasting bowling alley, an exceptionally large gym, a bar, a shower room/changing area, a salon, two large game areas, sauna, fully functioning kitchen and utility room.
The property stands in stately grounds of approximately 11.5 acres providing the custodian considerable privacy and contains a large outdoor swimming pool which is surrounded by a grand patio a sunken seating area and open fire with capacity for entertaining many guests, jacuzzi and outdoor BBQ kitchen. The home boasts the luxury of having its own 6-hole golf course. There is a borehole providing water for the gardens and golf course.
To make an appointment please contact Paul Brown Prime Sales paul@statons.com 07867510540
Council Tax Band H
Local Authority : Barnet Council
Entrance Porch
Reception Hall (9.7 x 9.84)
Drawing Room (12.85 x 10.68)
Cinema Room (8.25 x 5.63)
Dining Room (6.95 x 6.72)
Kitchen Breakfast Room (8.81 x 8.26)
Family Room (8.72 x 6.12)
Guest Cloakroom
Office (4.09 x 2.09)
Utility Room
WC
LEISURE FLOOR:
Games Room (21.00 x 5.88)
Gym (7.20 x 5.53)
Spa, Sauna and Shower Room
Entertaining Room (12.62 x 8.70)
Kitchen
Utility
WC
FIRST FLOOR:
Landing (9.88 x 8.73)
Master Bedroom with Balcony (13.05 x 6.16)
Master En Suite (9.98 x 5.62)
Dressing Room
Bedroom 2 (4.94 x 4.52)
En Suite
Bedroom 3 with balcony (7.68 x 5.18)
Bedroom 4 (6.41 x 5.43)
En Suite Bathroom
Bedroom 5 (6.35 x 4.95)
SECOND FLOOR:
Sitting Room (5.95 x 5.07)
Bedroom 6 (6.21 x 3.86)
En Suite Bathroom
Bedroom 7
En Suite Shower Room
POOL ANNEXE with 2 shower rooms (7.81 x 4.32)
COTTAGE:
Dining room (3.66 x 3.10)
Family Room (3.7 x 3.37)
Kitchen/Breakfast Room (5.54 x 3.4)
Sitting Room (3.84 x 3.65)
Shower Room
FIRST FLOOR
Bedroom 1 (3.73 x 3.35)
Bedroom 2 (3.77 x 3.08)
Bedroom 3 (3.68 x 2.02)
Family Bathroom
GARAGE AND FLAT
Garage (9.4 x 6.62)
Store Room
Shower Room
Ascend stairs to flat
Shower Room
Bedroom (3.74 x 2.59)
Living Room/Kitchen (5.09 x 4.12)



