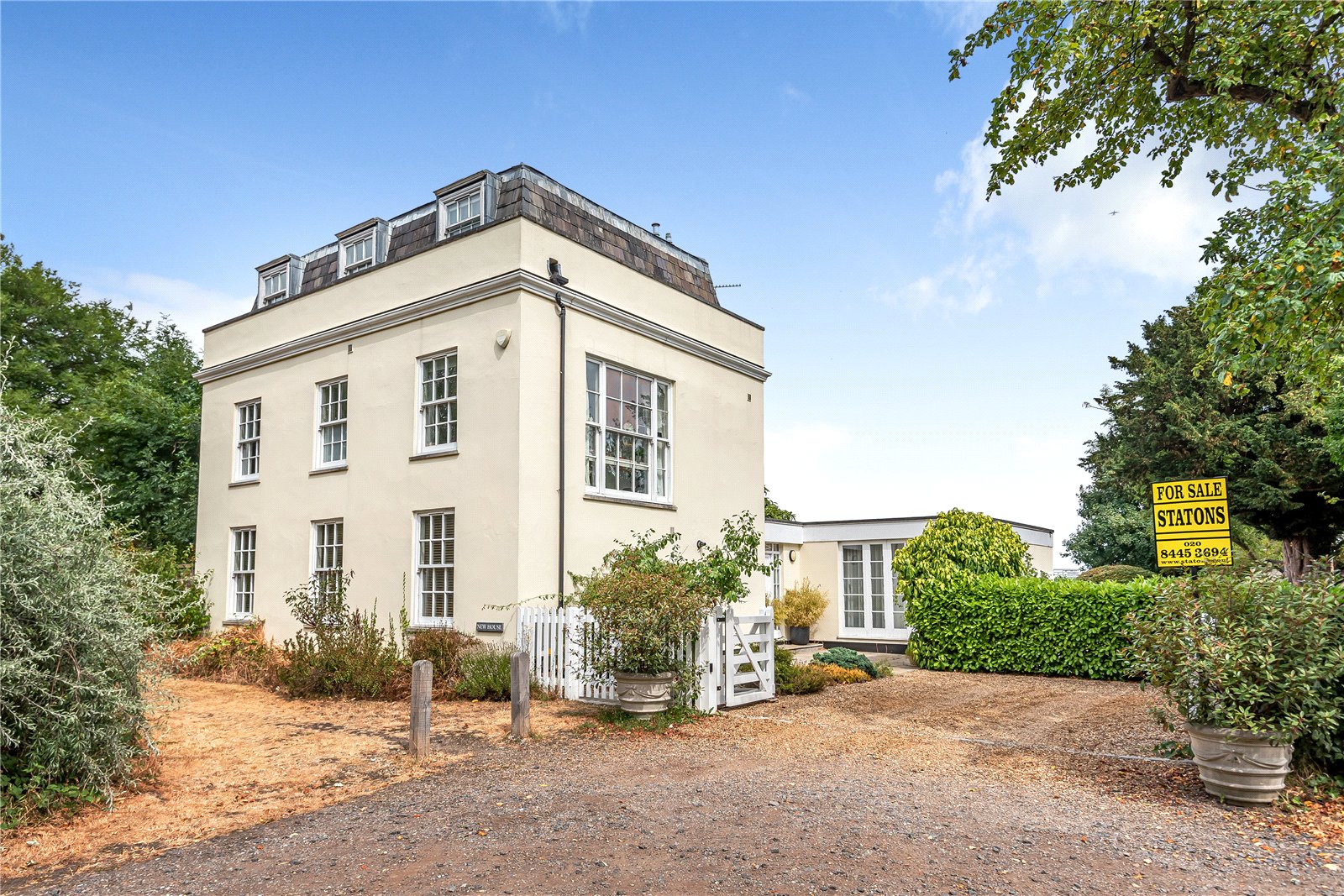Totteridge Green, London
- Detached House, House
- 4
- 3
- 3
- Freehold
Key Features:
- Detached Georgian Style Residence
- 4 Bedrooms
- 3 Bathrooms (2 en suite)
- Open Plan Fitted Kitchen With Sitting And Dining Areas
- Double Aspect Lounge
- 2 Further Reception Rooms
- Guest Cloakroom
- Utility Room
- Detached Gymnasium With Shower Area
- Delightful Gardens
- Parking For Two Cars
Description:
Delightful Georgian style detached residence located in one of the areas most premier settings with views towards Totteridge Green.
The property is set in delightful grounds and gardens complete with a detached gymnasium with shower room.
The entrance vestibule opens onto an open fitted kitchen with sitting area and dining area, there is a delightful double aspect lounge, 2 further reception rooms, guest cloakroom and utility room. The inner hall has a staircase that leads to the first floor landing with three bedrooms, and an en suite bathroom and a family bathroom/WC. From the first floor landing a staircase rises to the principal bedroom, which has views towards Whetstone, and has an ensuite bathroom/WC and en suite dressing room.
Externally there are delightful gardens to the rear and side, a detached gymnasium complete with shower room. Double opening gates open onto parking for two cars.
LOCATION
Totteridge is just ten miles from central London, yet is surrounded by greenbelt countryside and offers a wealth of first-class sporting facilities including Totteridge Cricket Club. Totteridge Tennis Club and South Herts Golf Club. Totteridge has an excellent choice of both public and independent schooling with coaches providing collection from the Orange Tree in Totteridge Village and offers a wide selection of shops and restaurants in Whetstone including Marks & Spencer, Boots and Waitrose. Transport links are provided by Totteridge & Whetstone Underground Station (Northern Line) and good road links, with the M25, A1(M) and M1 all close by giving fast routes to major airports, central London and beyond.
LOCAL AUTHORITY: BARNET
COUNCIL TAX BAND: H
FREEHOLD
Entrance Hall
Kitchen (6.65m x 5.90m (21'10" x 19'4"))
Kitchen Dining Room (5.72m x 3.23m (18'9" x 10'7"))
Reception Room (4.98m x 3.12m (16'4" x 10'3"))
Reception Room (4.06m x 3.12m (13'4" x 10'3"))
Reception Room (6.40m x 5.80m (21' x 19'0"))
Utility Room
Gym (3.96m x 2.70m (13' x 8'10"))
Lavatory
Master Bedroom (4.24m x 3.86m (13'11" x 12'8"))
Ensuite Bathroom
Bedroom (4.32m x 3.33m (14'2" x 10'11"))
Ensuite Bathroom
Bedroom (5.70m x 3.35m (18'8" x 11'))
Bedroom (4.10m x 2.90m (13'5" x 9'6"))
Bathroom



