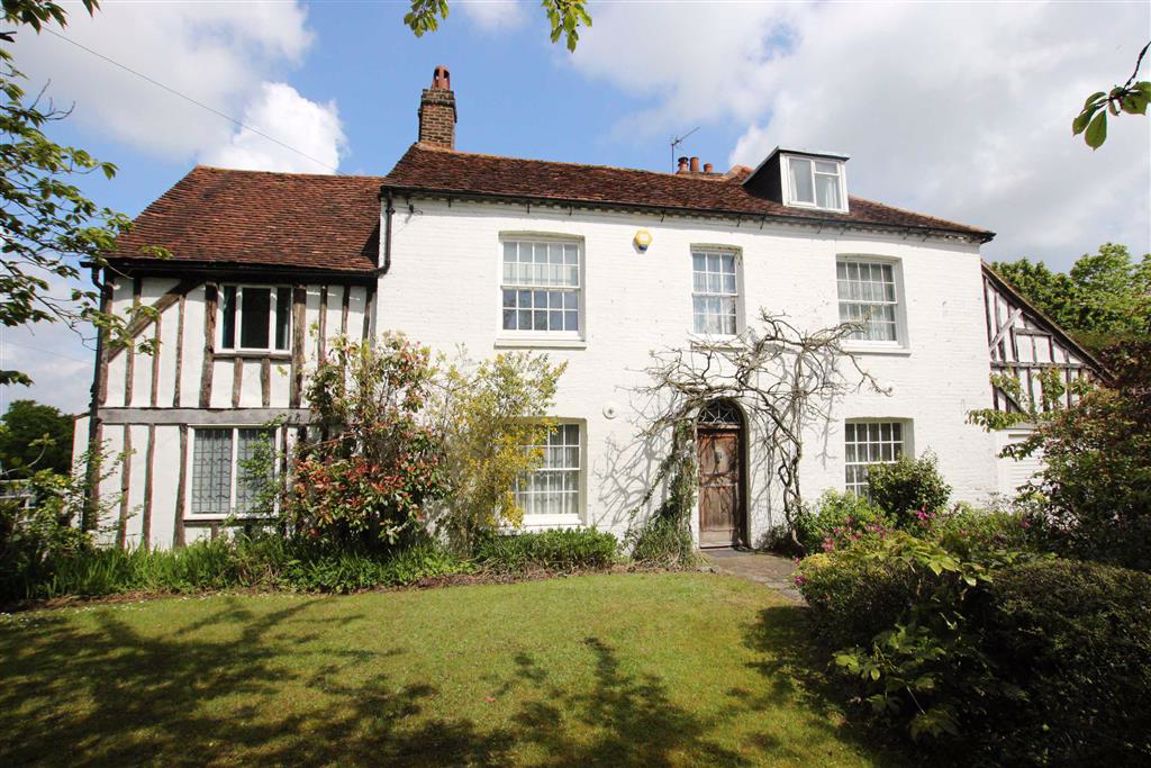Totteridge Common, Totteridge, London
- Detached House
- 4
- 4
- 2
Key Features:
- Sole Agents
- Grade II Listed Family Residence
- Set in Grounds of Approx 1 Acre
- Planning Permission Granted
- Parts dating back to 16th Century
- Currently 4 Beds
- Garden adorned with Fruit Trees and Shrubs
Description:
Situated in the highly desirable Totteridge Common, is this Grade II listed detached family residence set within grounds of approximately 1 acre. Planning permission has been granted to extend the property to create a 5 bedroom, 4 bathroom home, whilst at the same time offering improved views of the garden (planning ref 16/5954/LBC).
With parts dating back to the 16th Century and with later additions in the mid 18th Century, the house has retained the majority of its original features, including exposed beams, solid wood staircases, open fireplaces and sash windows. The property is full of charm and character typical of its age.
The ground floor living accommodation comprises a spacious dining hall, double aspect drawing area, sitting room and kitchen/breakfast room. There is a further utility room and workshop.
On the first floor are 3 bedrooms with the master suite offering a bedroom, dressing room and en-suite bathroom. There is a room to the side of the bedroom which can be utilised as a study or nursery. There is a further bedroom on the second floor which is accessed via a winding staircase.
The house is approached via a driveway providing off street parking and leads to a detached garage. The garden to the front offers a range of flowering shrubs and mature trees.
Originially divided into 2 separate plots, the house is set on approximately 1 acre with the main garden mainly laid to lawn with a wide selection of fruit trees and shrubs.
The plot was originally divided into 2 separate plots.
Floor plans should be used as a general outline for guidance only and do not constitute in whole or in part an offer or contract. Any intending purchaser or lessee should satisfy themselves by inspection, searches, enquires and full survey as to the correctness of each statement. Any areas, measurements or distances quoted are approximate and should not be used to value a property or be the basis of any sale or let. Floor Plans only for illustration purposes only – not to scale



