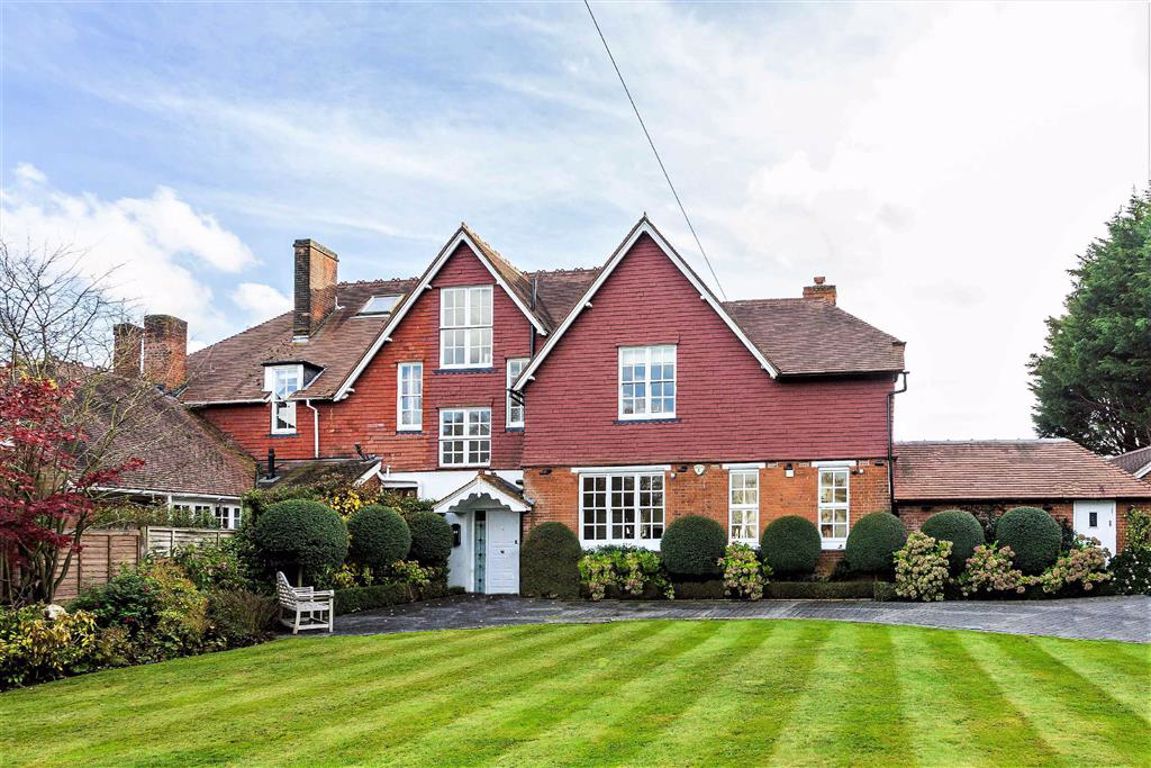Totteridge Common, Totteridge, London
- House
- 5
- 3
- 3
Key Features:
- Victorian semi detached family home
- Dating back to 1895
- Private Location
- Beautiful Features
- Swimming Pool
- South Facing Rear Garden
- Set over 3 floors
- Gated Entrance
Description:
AVAILABLE AT THE END OF JANUARY 2022. Salenco is a beautifully presented Victorian semi-detached family home dating back to 1895 and located in a private location within Totteridge Common, N20. Offered in excellent condition with SOUTH FACING REAR GARDEN.
Upon entering the property you are welcomed into an entrance vestibule with a cloaks storage cupboard and lovely floor to ceiling height glazed doors which leads you into the main hallway, boasting high ceilings, original doors and underfloor heating.
These lead into the spacious open plan drawing room / dining room with solid oak flooring, a limestone fireplace with real wood open fire, original cornicing, picture rail and sash windows and doors leading out to the rear patio. Further intercommunicating doors lead to the generous kitchen / breakfast room with a separate utility room and benefitting from granite worktops and splashbacks, built in Miele cooking bank, built in microwave with double convection ovens and steam oven, integrated Liebherr fridge freezer, fully integrate Miele dishwasher, inset modular Gaggenau cooktop incorporating gas hobs, electric grill, stainless steel teppan yaki and overhead extractor hood. Further internal doors lead into the family room with underfloor heating, direct access to the rear patio and a boot room providing secondary access to the front of the house and a door to the guest cloakroom.
The first floor accommodation benefits from a master suite comprising of a walk-through dressing room leading to the air conditioned bedroom with a marble fireplace and open fire and lovely views of the rear gardens and a contemporary en-suite shower room with large walk-in shower and a stone countertop with twin sinks and complete with underfloor heating. Two further bedrooms are located on the this floor both with fitted wardrobes and one with a fully tiled en-suite shower room and underfloor heating and a fully tiled family bathroom also with underfloor heating.
A further staircase rises to the second floor past a feature window overlooking the front garden where you will find a corridor that provides access to a further double bedroom with air conditioning and offering attractive views over the rear garden and over towards Totteridge valley, a dressing room or optional bedroom five, a second fully tiled family bathroom and multiple storage areas including an airing cupboard, boiler room and remaining loft storage.
Both the front and rear gardens have been lovingly looked after over the years and can be fully appreciated once you make your approach to the property. The front garden benefits from a large lawn area with a heated swimming pool, a timber outhouse housing the plant room and changing area with an outdoor shower facility. The private south facing rear garden provides a sense of tranquillity made possible by the generous stone tiled patio with a feature koi carp water feature and a wide array of exotic shrubs and plants to the borders. There is also an irrigation system and selective floodlighting to further enhance the garden.
The property is approached via a CCTV monitored gated entrance directly off Totteridge Common which leads to a block paved sweeping driveway providing off street parking for numerous vehicles. There is a large single detached garage with an adjacent wrought iron gate which takes you through to the rear garden.
This charming family home is located in the idyllic setting of Totteridge Common which is surrounded by open greenbelt countryside offering some beautiful local walks and views. Within easy access is Whetstone with a selection of shops and a number of superb restaurants. Totteridge & Whetstone Underground Station (Northern Line) and Oakleigh Park and Mill Hill Broadway mainline stations are all within easy distance as is the M25, A1 and M1 giving access to the City and West End. The area also offers an excellent selection of private, public and state schools.
Floor plans should be used as a general outline for guidance only and do not constitute in whole or in part an offer or contract. Any intending purchaser or lessee should satisfy themselves by inspection, searches, enquires and full survey as to the correctness of each statement. Any areas, measurements or distances quoted are approximate and should not be used to value a property or be the basis of any sale or let. Floor Plans only for illustration purposes only – not to scale



