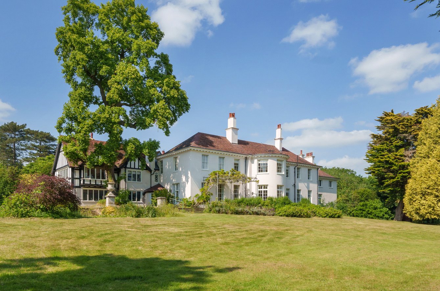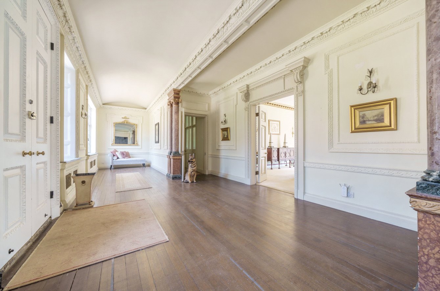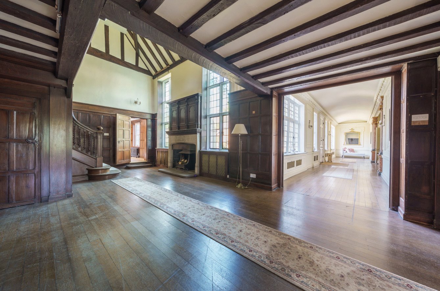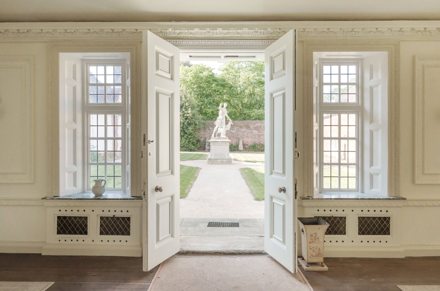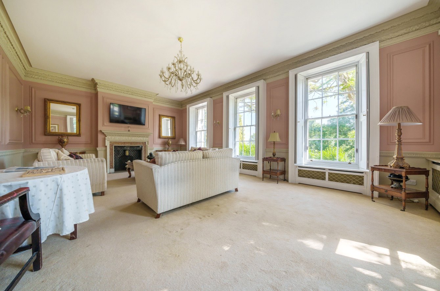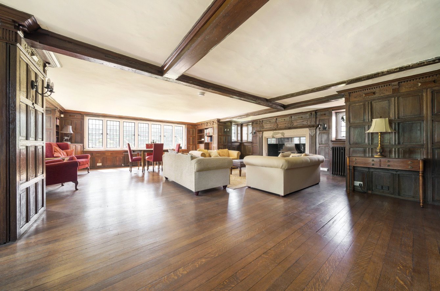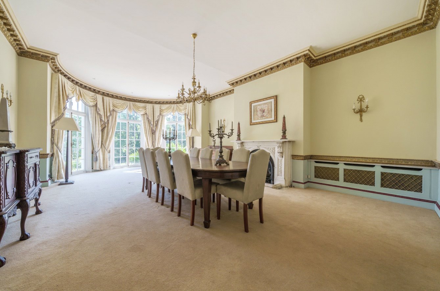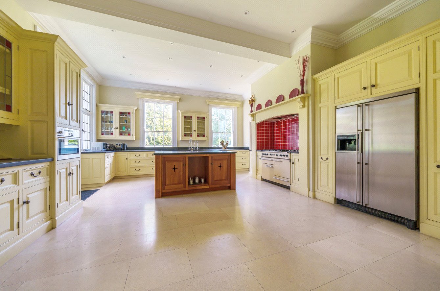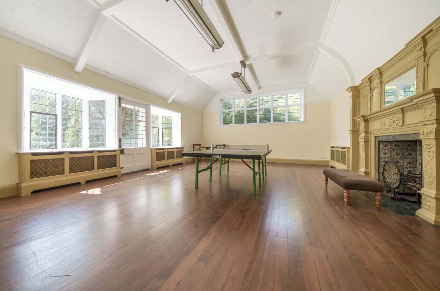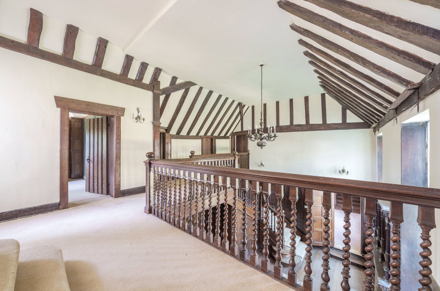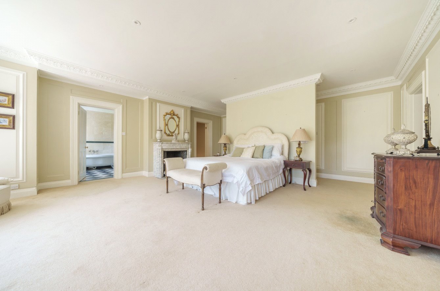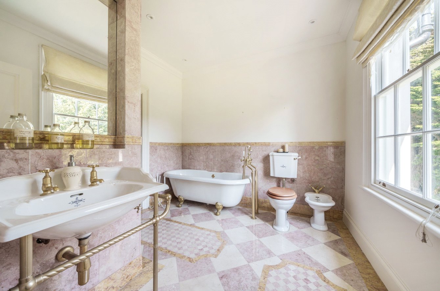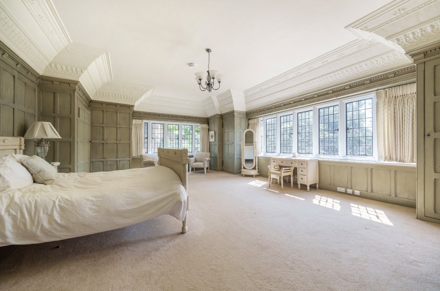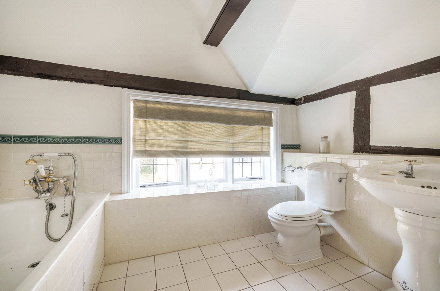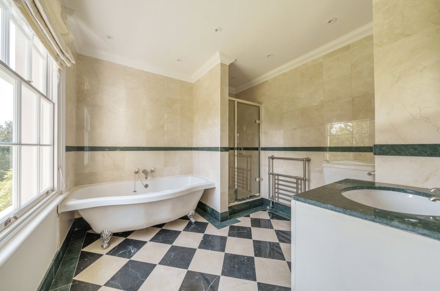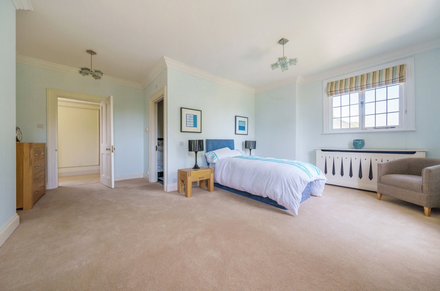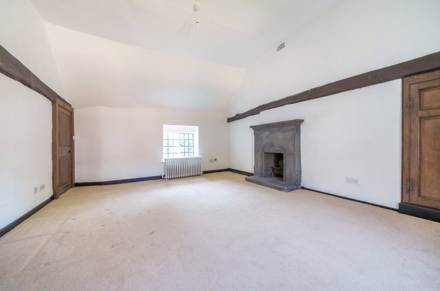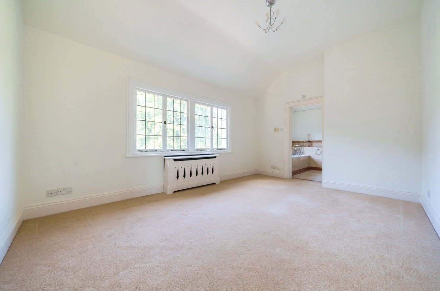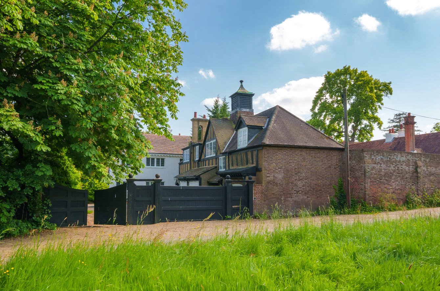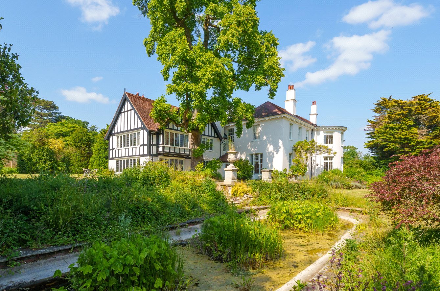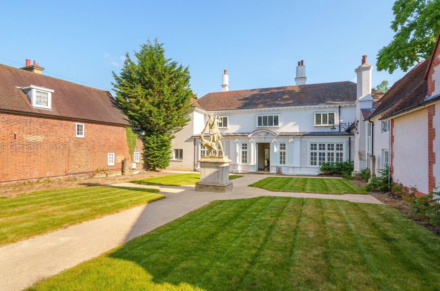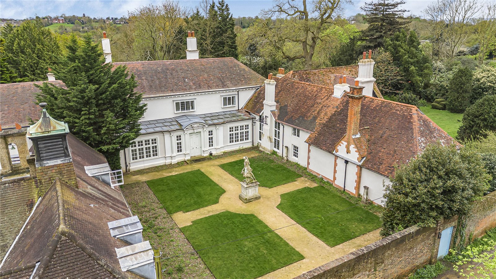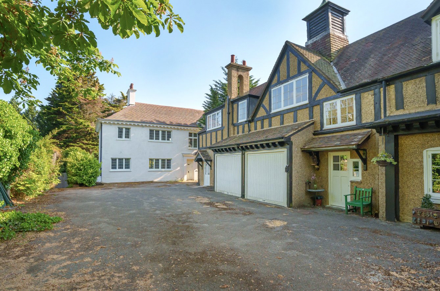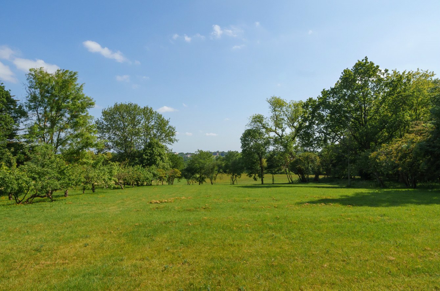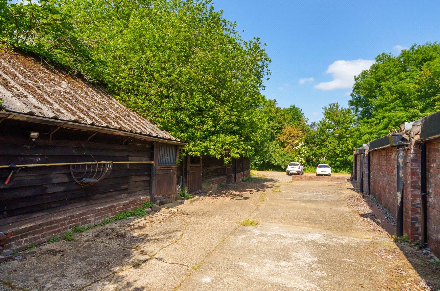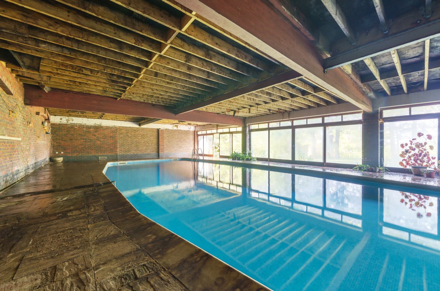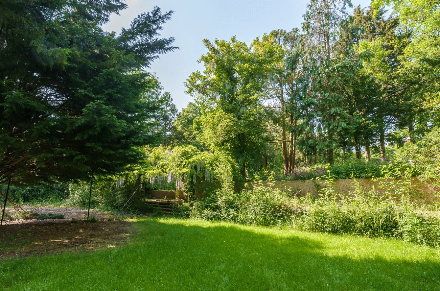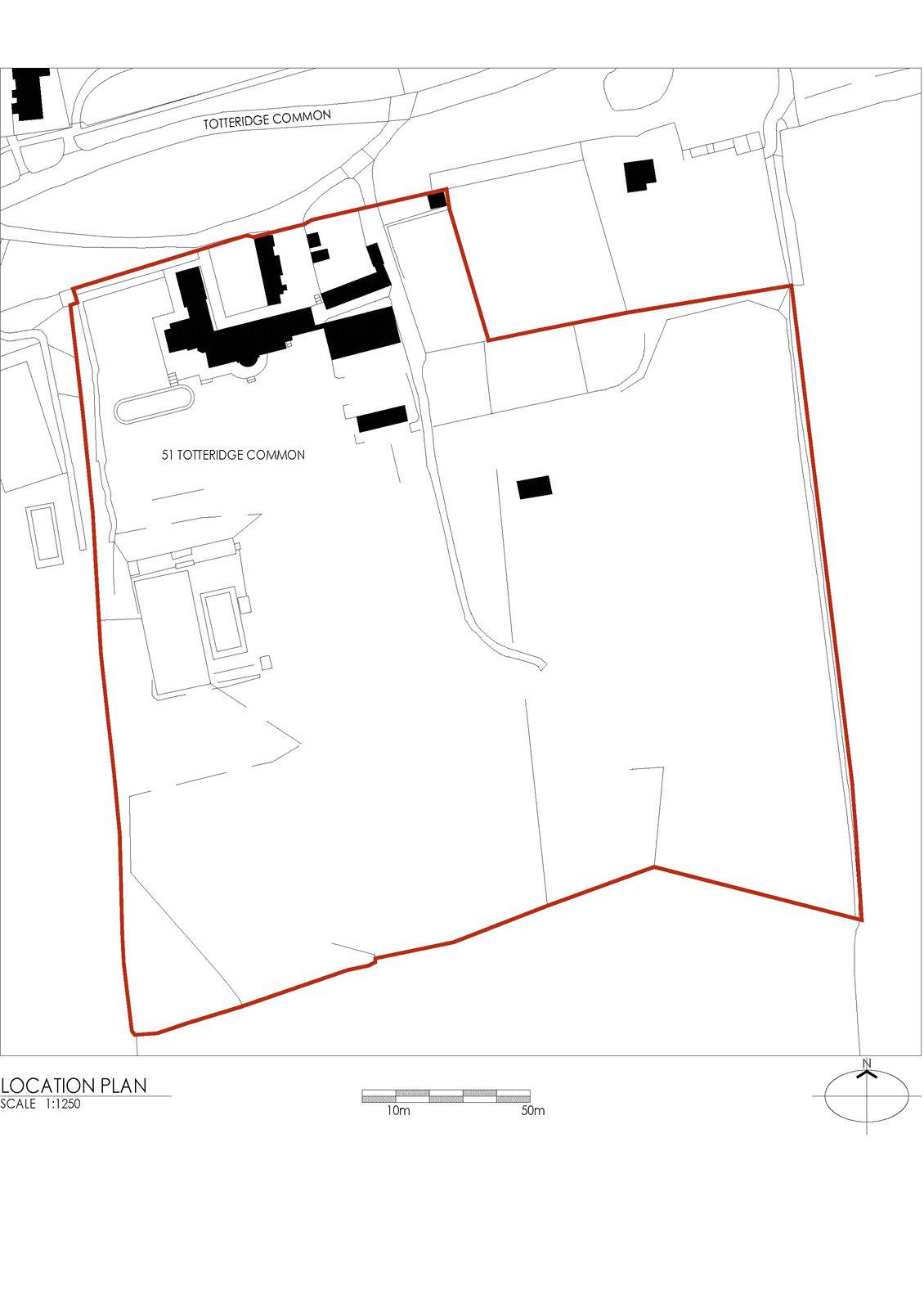Totteridge Common, Totteridge
- Detached House, House
- 8
- 6
- 8
Key Features:
- Sole Agents
- Grade II Country Residence
- Set In 10.59 Acres
- Main House Plus Two 2 Bedroom Cottages
- 8 Bedrooms
- 8 Bathrooms
- 6 Reception Rooms
- Pool House
- Tennis Court
- Private Parking
- Stables
- Total sq ft (including cottages) 12,422
Description:
** A COUNTRY HOUSE IN LONDON WITH PLANNING PERMISSION FOR A NEW INDOOR SWIMMING POOL COMPLEX **
One of Totteridge's most stately residences. An amazing Grade II listed property set in gardens and grounds extending to circa 10 acres.
The property is approached via a gated entrance which leads to a stunning courtyard. Double doors open onto a wide reception hall entrance from where all rooms lead and include the formal drawing room, dining room library/study, games room, fitted kitchen, breakfast room, utility room and gymnasium.
There is an inner hallway with beamed ceiling and a sweeping staircase that leads to the long landing with double doors opening onto the principal bedroom suite with his and hers dressing rooms and en suite bathrooms. There is a second principal bedroom suite with en suite bathroom and dressing room. To complete this floor there are six further bedrooms, all of which have en suites.
Externally, within the grounds there are a pair of semi detached cottages, an indoor pool complex, tennis court and stables (which are in need of refurbishment) and ample private parking.
PLANNING PERMISSION HAS RECENTLY BEEN GRANTED FOR THE FOLLOWING: Demolition of swimming pool enclosure, stable block and ancillary outbuildings, and replacement with a lower ground and ground floor extension to accommodate new swimming pool, detached garage and 2 storey link extension. Alterations to buildings, parking and landscaping. PLEASE SEE ATTACHED PLANS
Located just 10 miles from Central London, Totteridge Common, which is the areas premier address, is surrounded by open greenbelt countryside and offers a wealth of sporting facilities including South Herts Golf Club, Totteridge Tennis and Cricket Clubs and horse riding.
Totteridge Green is home to the renowned Orange Tree public house which dates back to 1665. There is an excellent choice of schools in the area, both public and independent, which include HABS, Mill Hill, Dame Alice, Aldenham, Belmont, Lochinver and Queen Elizabeth's. Many schools operate their coach service through Totteridge with school coaches providing collection and delivery from The Orange Tree in Totteridge Village.
Totteridge underground station (Northern Line) and Mill Hill (Main Line), are easily accessible as is the multiple shopping centre at Mill Hill and Whetstone which includes Marks & Spencer, Boots and Waitrose, and a number of high class boutiques and restaurants. Junction 23 of the M25, A1M and M1, which provide fast routes to all major airports are also within easy distance as is Brent Cross shopping centre.
Council Tax Band: H
Local Authority: Barnet Council
FREEHOLD
Entrance Hall (14.63m x 2.40m (48' x 7'10"))
Reception Hall (9.53m x 4.37m (31'3" x 14'4"))
Living Room (8.08m x 5.30m (26'6" x 17'5"))
Dining Room (8.36m into bay x 6m)
Library (9.40m x 7.62m (30'10" x 25'0"))
Snug (5.28m x 4.67m (17'4" x 15'4"))
Kitchen (5.77m x 5.40m (18'11" x 17'9"))
Breakfast Room (5.84m x 2.90m (19'2" x 9'6"))
Utility Room (2.72m x 2.54m (8'11" x 8'4"))
Games Room (9.12m x 6.38m (29'11" x 20'11"))
Gym 1 (6.40m x 4.60m (21' x 15'1"))
Gym 2 (5.23m x 2.40m (17'2" x 7'10"))
Swimming Pool
First Floor:-
Principle Bedroom (6.99m into bay x 5.97m)
En Suite Bathrooms
En Suite Dressing Rooms
Bedroom 2 (8.7m into bay x 5.56m3max.)
En Suite Dressing Room
En Suite Bathroom
Bedroom 3 (5.54m2max. x 5.28m)
En Suite Bathroom
Bedroom 4 (5.56m x 5.49m (18'3" x 18'0"))
En Suite Bathroom
Bedroom 5 (5.44m x 4.14m (17'10" x 13'7"))
Family Bathroom
Bedroom 6 (4.95m x 3.28m (16'3" x 10'9"))
En Suite Bathroom
Bedroom 7 (4.22m x 3.30m (13'10" x 10'10"))
En Suite Bathroom
Lower Ground Floor:- (3 Cellars)



