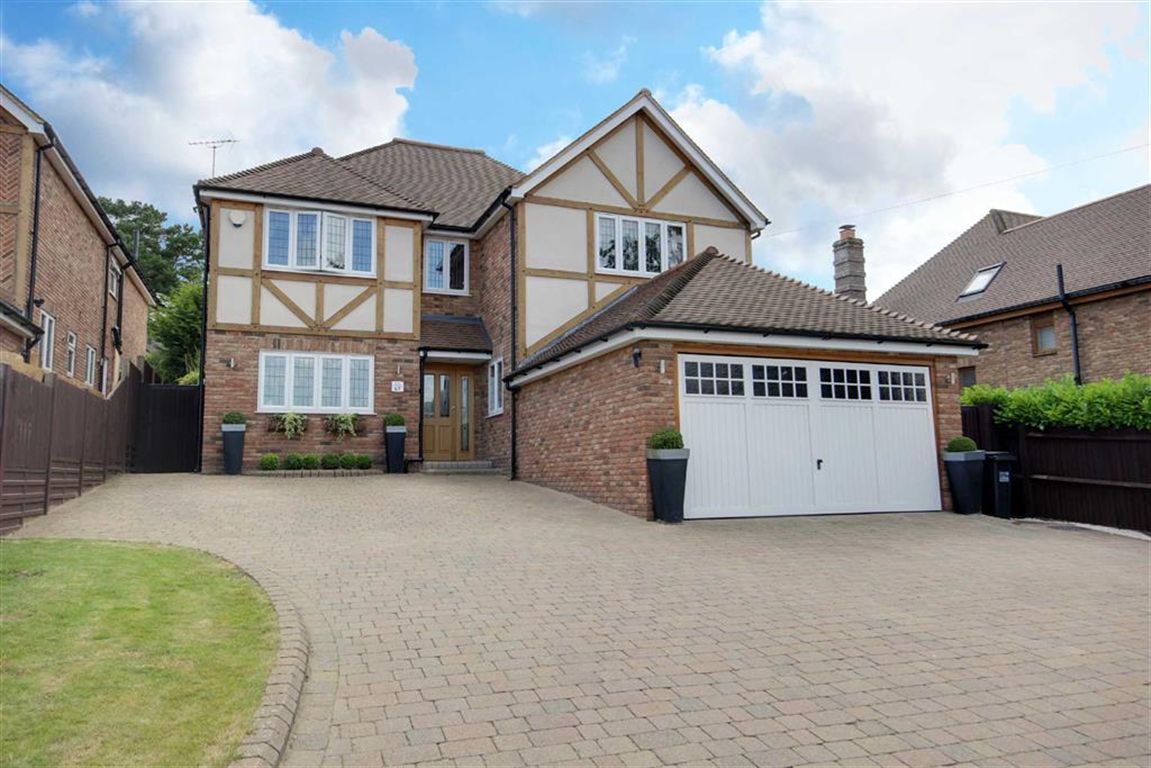Tolmers Road, Cuffley, Herts
- Detached House
- 5
- 3
- 2
Key Features:
- Sole Agents
Description:
A 5 bedroom luxury detached family home offering spacious and versatile accommodation constructed approximately 8 years ago to a high specification. The property sits in an elevated position on the west side of Tolmers Road, close to the village centre.
The property is located within close proximity to Cuffley village with variety of local shops, restaurants and mainline train station servicing London via Moorgate station. Within the area are excellent local schooling facilities, both public and private catering all ages. The A1(M), M25 and A10 are within easy reach by car.
Downstairs Cloakroom
Sitting Room (22'10 x 16'6 (6.96m x 5.03m))
Dining Room (15' x 10'8 (4.57m x 3.25m))
Family Room (15'2 x 8'6 (4.62m x 2.59m))
Kitchen / Breakfast Room (22'10 x 15'11 (6.96m x 4.85m))
First Floor Landing
Master Bedroom (15'2 x 12'5 (4.62m x 3.78m))
Dressing Area
Ensuite Bathroom
Bedroom 2 (12'10 x 11'9 (3.91m x 3.58m))
Ensuite Shower Room
Bedroom 3 (17' x 10' (5.18m x 3.05m))
Bedroom 4 (13'4 x 10'5 (4.06m x 3.18m))
Bedroom 5 (11'9 x 10'11 (3.58m x 3.33m))
Family Bathroom
Garage (16'6 x 15'11 (5.03m x 4.85m))
Rear Garden
The agent has not tested any apparatus, equipment, fixtures, fittings or services and so, cannot verify they are in working order, or fit for their purpose. Neither has the agent checked the legal documentation to verify the leasehold/freehold status of the property. The buyer is advised to obtain verification from their solicitor or surveyor. Also, photographs are for illustration only and may depict items which are not for sale or included in the sale of the property, All sizes are approximate. All dimensions include wardrobe spaces where applicable.
Floor plans should be used as a general outline for guidance only and do not constitute in whole or in part an offer or contract. Any intending purchaser or lessee should satisfy themselves by inspection, searches, enquires and full survey as to the correctness of each statement. Any areas, measurements or distances quoted are approximate and should not be used to value a property or be the basis of any sale or let. Floor Plans only for illustration purposes only – not to scale



