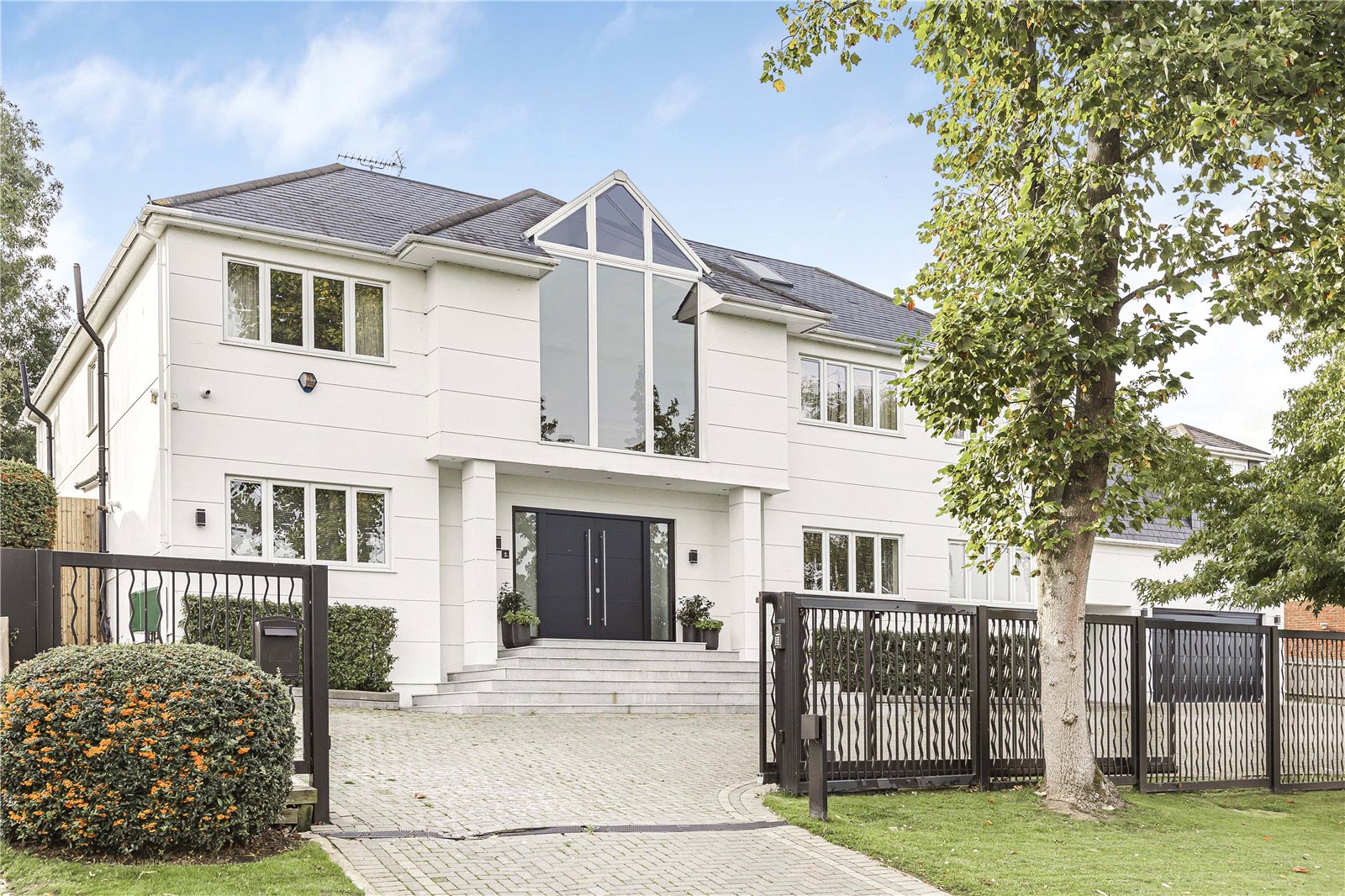Tolmers Road, Cuffley
- Detached House
- 7
- 4
- 6
- Freehold
Key Features:
- Sole agents
- No onward chain
- Electric security gates
- 7 bedrooms
- 4 Reception rooms
- 6 Bathrooms
- Indoor leisure with swimming pool
Description:
NO ONWARD CHAIN. This substantial residence offers circa 8131 sq ft of modern, luxurious and versatile accommodation, with underfloor heating, integrated security and AV system, self-contained two bedroom annex, indoor leisure complex with swimming pool, wonderful super room which combines a kitchen, living and dining area with bi folding doors opening onto the patio and gardens beyond,. Early viewing of this exceptional property is essential to fully appreciate the size and standard of accommodation.
Located on one of Cuffley's most prestigious roads. The property is located within close proximity to Cuffley village with variety of local shops, restaurants and mainline train station servicing London via Moorgate station. Within the area are excellent local schooling facilities, both public and private, catering for all ages. The A1(M), M25 and A10 are within easy reach by car.
Local Authority:
Welwyn & Hatfield
Council Tax Band: G
FREEHOLD
Reception Room (7.67m x 7.09m)
Study (3.28m x 3.23m)
Guest Cloakroom
Utility Room (3.2m x 2.4m)
Open Plan Kitchen / Reception Room (12.7m x 5.03m)
Second Utility Room (4.65m x 3.33m)
Swimming Pool (12.62m x 7.04m)
Ground Floor Shower Room
Stairs to FIRST FLOOR
Bedroom (6.78m x 5.49m)
Dressing Room (2.87m x 2.06m)
En-Suite Bathroom
Bedroom (6.93m x 4.1m)
En-Suite Bathroom
Bedroom (5.49m x 4.32m)
Dressing Room (2.82m x 2.51m)
En-Suite Bathroom
Bedroom (4.8m x 3.38m)
En-Suite Bathroom
Self Contained Annex incorporating:
Open Plan Kitchen / Reception Room (9.27m x 4.17m)
Bedroom (3.8m x 3.25m)
Bedroom (3.8m x 3.25m)
Shower Room
Stairs to SECOND FLOOR
Bedroom (14.05m x 10.24m)
EXTERNALLY
Rear Garden (31m x 23.7m)
Garage (7.1m x 5.9m)
Storage (6m x 2.3m)



