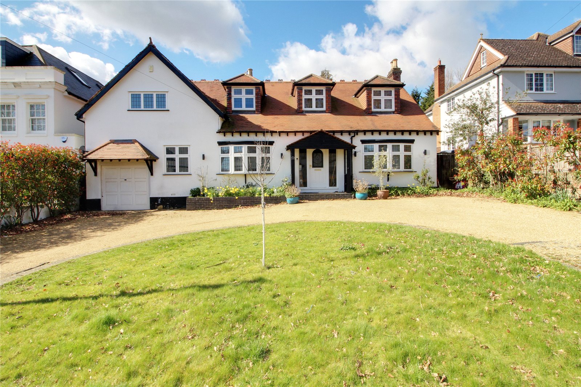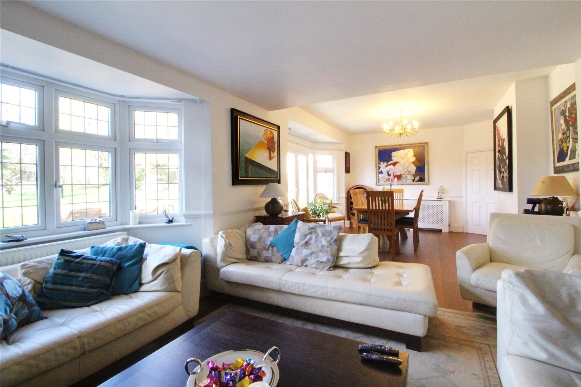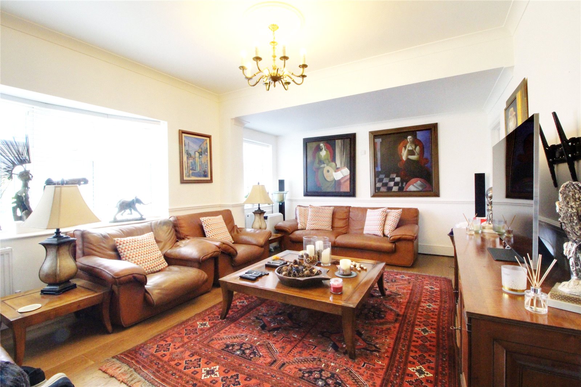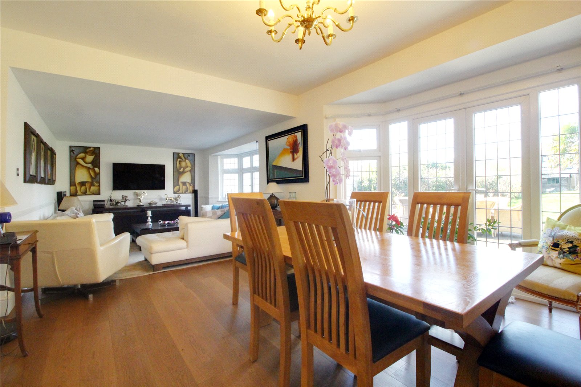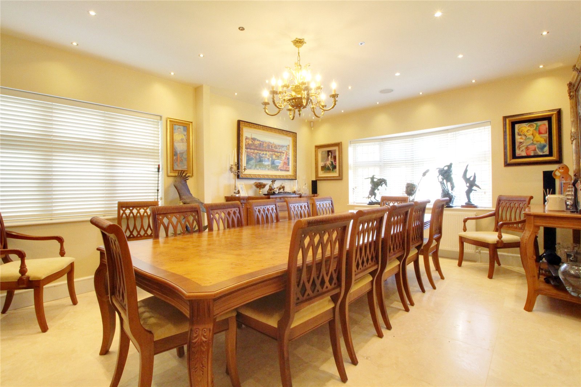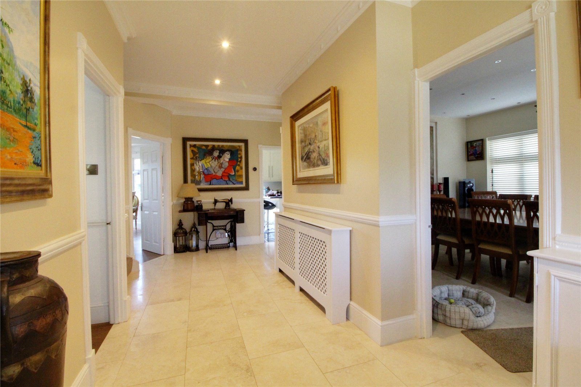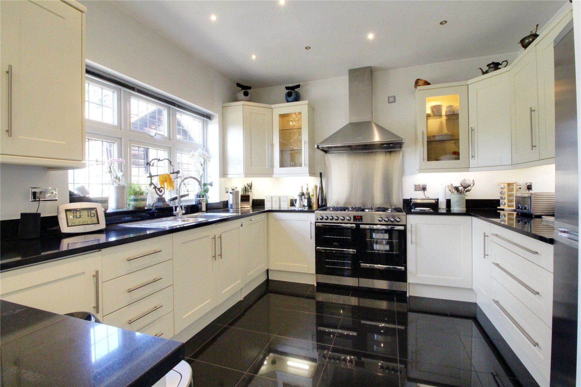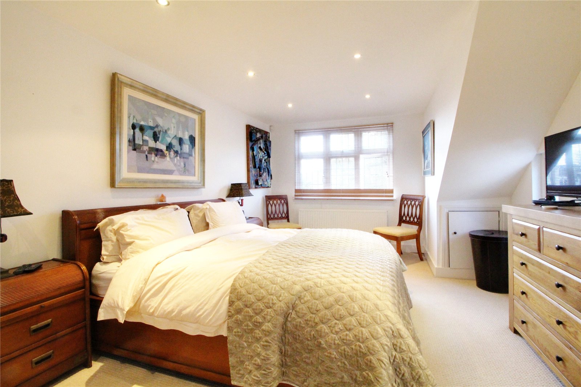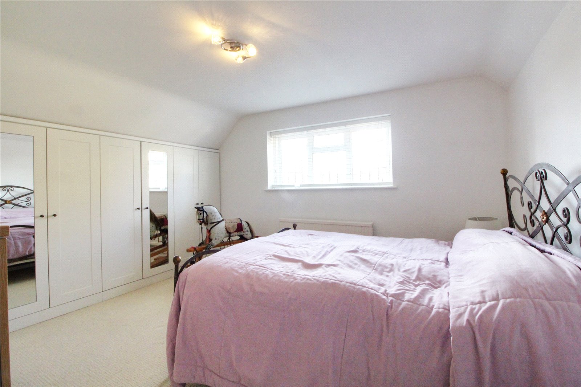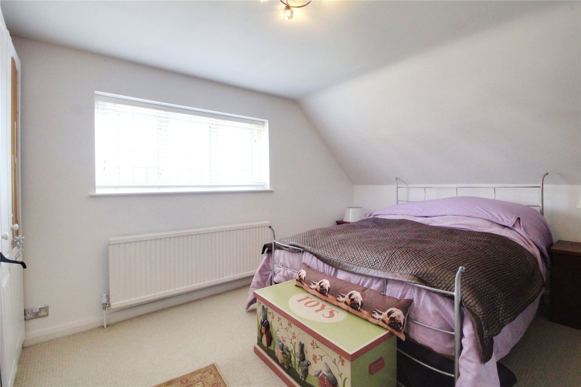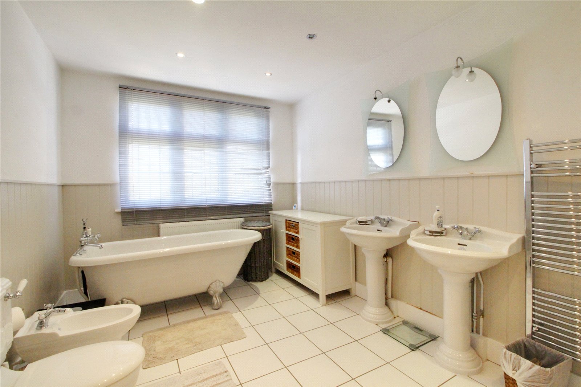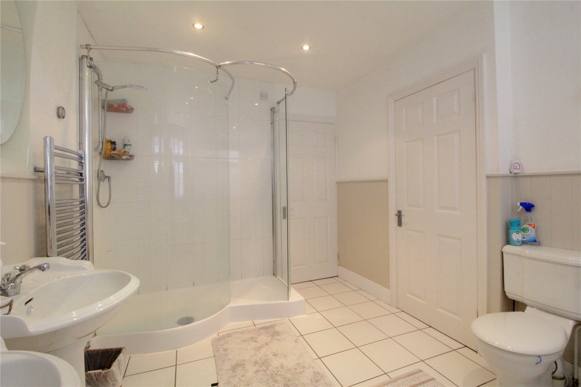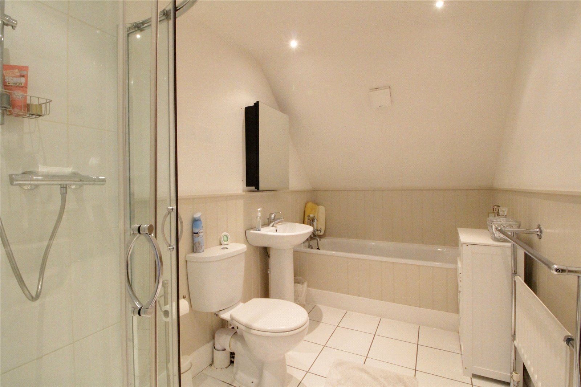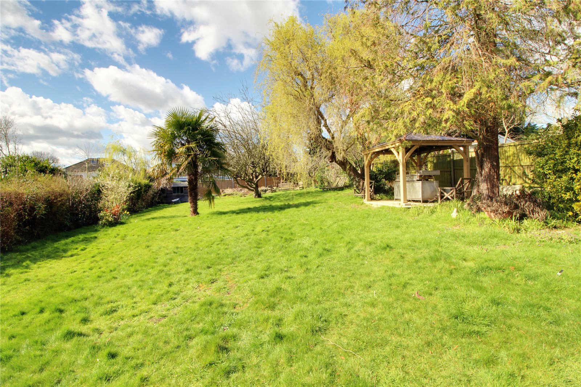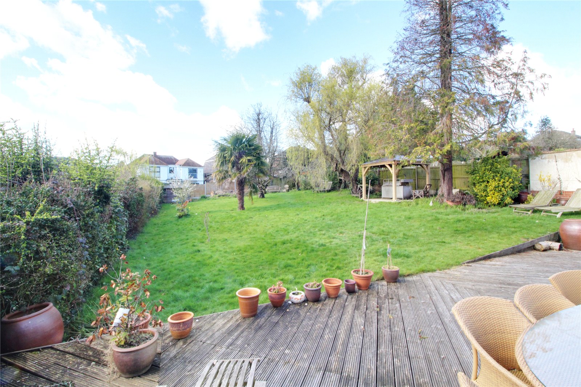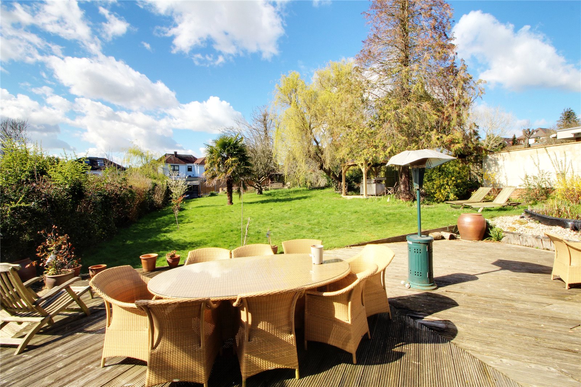Tolmers Road, Cuffley
- Detached House
- 4
- 3
- 2
- Freehold
Key Features:
- Detached
- 3 reception rooms
- 4/5 bedrooms
- Carriage driveway
- South facing landscaped garden
- Close to all amenities
Description:
A spacious and versatile detached family home of circa 3000 sq ft, situated on one of Cuffley's most popular roads and offers great scope to extend subject to relevant planning permission.
To the ground floor there are three spacious reception rooms, modern kitchen/breakfast room and a guest cloakroom. To the first floor there are four/five bedrooms with dressing area and large en-suite to principal bedroom, family bathroom.
Externally the property is approached via a carriage driveway providing off street parking for several cars and access to the garage The fabulous south facing rear garden has a large decked seating area to the immediate rear with the remainder laid to lawn.
The property is located within close proximity to Cuffley village with variety of local shops, restaurants and mainline train station servicing London via Moorgate station. Within the area are excellent local schooling facilities, both public and private, catering for all ages. The A1(M), M25 and A10 are within easy reach by car.
Local Authority:
Welwyn & Hatfield
Council Tax Band: G
FREEHOLD
Dining Room (5.61m x 4.24m)
Kitchen / Breakfast Room (6.35m x 5.03m)
Living Room (9.22m x 4.11m)
Games Room (6.02m x 3.9m)
Guest Cloakroom
Garage
Stairs to FIRST FLOOR
Bedroom 1 (7.4m x 3.6m)
Dressing Room (3m x 2.7m)
Bathroom
Bedroom 2 (4.5m x 3.6m)
Jack and Jill Bathroom
Bedroom 3 (4.47m x 3.5m)
Bedroom 4 (3.15m x 2.5m)
Bedroom 5 / Study (3.6m x 1.96m)



