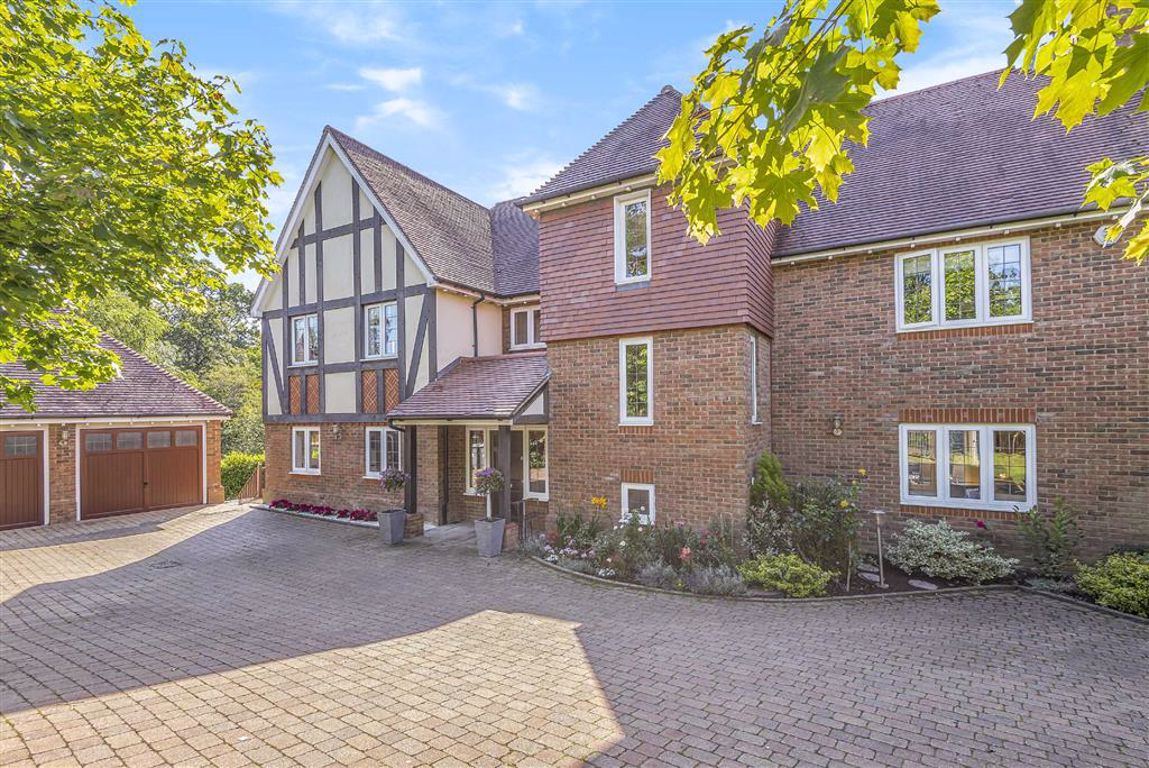The Warren, Radlett, Hertfordshire
- 7
- 5
- 5
Key Features:
- Sole Agents
- Detached Home
- 7 Bedrooms
- Gated
- Home Cinema
- Gym
- Prime Radlett Location
Description:
An impressive seven-bedroom detached house located off of one of Radlett's finest roads. Posited in a quiet cul-du-sac and set behind electronic gates, the property offers over 6000 sq ft of spacious accommodation set over four floors. Features include versatile living space, home cinema, fabulous kitchen and breakfast room and built in sound system.
The accommodation comprises, porch area, a large welcoming entrance hallway, open plan spacious kitchen with modern fitted appliances and breakfast bar seating leading to the spacious morning room with access to the rear garden via French doors, large dining room, also with access to the rear via French doors, double aspect lounge with feature fireplace and study. The ground floor is completed by the utility room (with access to the side of the property), large storage space, guest W/C, under stairs cupboard plus three additional storage cloaks cupboards. The first floor comprises the large galleried landing, flooding the home with natural light, master bedroom suite with walk in wardrobe area and ensuite bathroom, 3 further double bedrooms all with their own ensuite bathrooms and built in wardrobes and bedroom 5 also with built in wardrobes and access to the laundry room. There is a double sized airing cupboard which houses two Megaflo hot water cylinders and pressure pump and further built in storage cupboard. To the second floor is the games room (formally bedroom 6) with access to a storage room which is currently being used as a music room and access to the eave's storage space and bedroom 7 also with access to a storage room and ensuite bathroom. The lower ground floor is home to the large family room with door leading to the garden, home cinema with pull down screen and ceiling mounted projector, gym with access to the sauna and steam room/ shower. Completing the lower ground floor is a secondary kitchen/ utility room with separate storage cupboard, guest W/C and large under stairs walk in storage area.
To the exterior of the property the double electric gates open to the large driveway which allows off street parking for serval cars and double detached garage. The rear of the property is the landscaped south facing private garden surrounded by mature trees and shrubs with patio area great for entertaining and views of the countryside beyond.
Location: Radlett is a very popular village offering the highly desirable combination of village-like atmosphere with sophistication of city life and is surrounded by attractive Hertfordshire countryside. Its proximity to London and the excellent motorway and rail network makes it an ideal location for the busy commuter (King's Cross St Pancras is less than 30 mins away via the Thameslink Rail service). Radlett high street has a great selection of shops, restaurants and places of worship. The area is surrounded by beautiful greenbelt countryside and offers a large choice of leisure activities. An excellent choice of local schooling is available including Haberdasher's Aske's, Aldenham, Edge Grove and Radlett Prep.
For more properties for sale in Radlett please call our Radlett Estate Agents on 01923 604321.
Porch
Entrance Hallway (9.37m x 3.15m)
Kitchen (4.72m x 4.57m)
Morning Room (6.07m x 2.69m)
Dining Room (6.25m x 4.62m)
Lounge (6.99m x 4.60m)
Study (3.28m x 3.05m)
Utility Room (2.84m x 1.91m)
Storage Room
Guest W/C
Under Stairs Storage
3x Additional Storage Cloaks Cupboards
FIRST FLOOR
Galleried Landing
Master Bedroom (5.23m x 4.29m)
Walk in Wardrobe
Master Bedroom Ensuite
Bedroom 2 (4.62m x 3.33m)
Bedroom 2 Ensuite
Bedroom 3 (4.65m x 3.33m)
Bedroom 3 Ensuite
Bedroom 4 (3.63m x 3.30m)
Bedroom 4 Ensuite
Bedroom 5 (5.56m x 3.43m)
Laundry Room
Double Airing Cupboard
Storage Cupboard
SECOND FLOOR
Games Room/ Bedroom 6 (8.03m x 4.17m)
Music Room (3.81m x 2.31m)
Bedroom 7 (6.10m x 4.22m)
Bedroom 7 Ensuite
Store Room (3.78m x 2.36m)
LOWER GROUND FLOOR
Hallway
Family Room (7.77m x 7.01m)
Cinema (6.07m x 4.52m)
Gym (5.33m x 5.13m)
Sauna
Steam Room/ Shower
Utility Room/ Secondary Kitchen
Storage Cupboard
Walk in Store Room (2.77m x 1.57m)
Guest W/C
EXTERIOR
Gated Driveway
Detached Double Garage (6.07m x 6.07m)
Rear Garden (15.85m x 4.62m)
Front Garden (15.24m)
The agent has not tested any apparatus, equipment, fixtures, fittings or services and so, cannot verify they are in working order, or fit for their purpose. Neither has the agent checked the legal documentation to verify the leasehold/freehold status of the property. The buyer is advised to obtain verification from their solicitor or surveyor. Also, photographs are for illustration only and may depict items which are not for sale or included in the sale of the property, All sizes are approximate. All dimensions include wardrobe spaces where applicable.
Floor plans should be used as a general outline for guidance only and do not constitute in whole or in part an offer or contract. Any intending purchaser or lessee should satisfy themselves by inspection, searches, enquires and full survey as to the correctness of each statement. Any areas, measurements or distances quoted are approximate and should not be used to value a property or be the basis of any sale or let. Floor Plans only for illustration purposes only – not to scale



