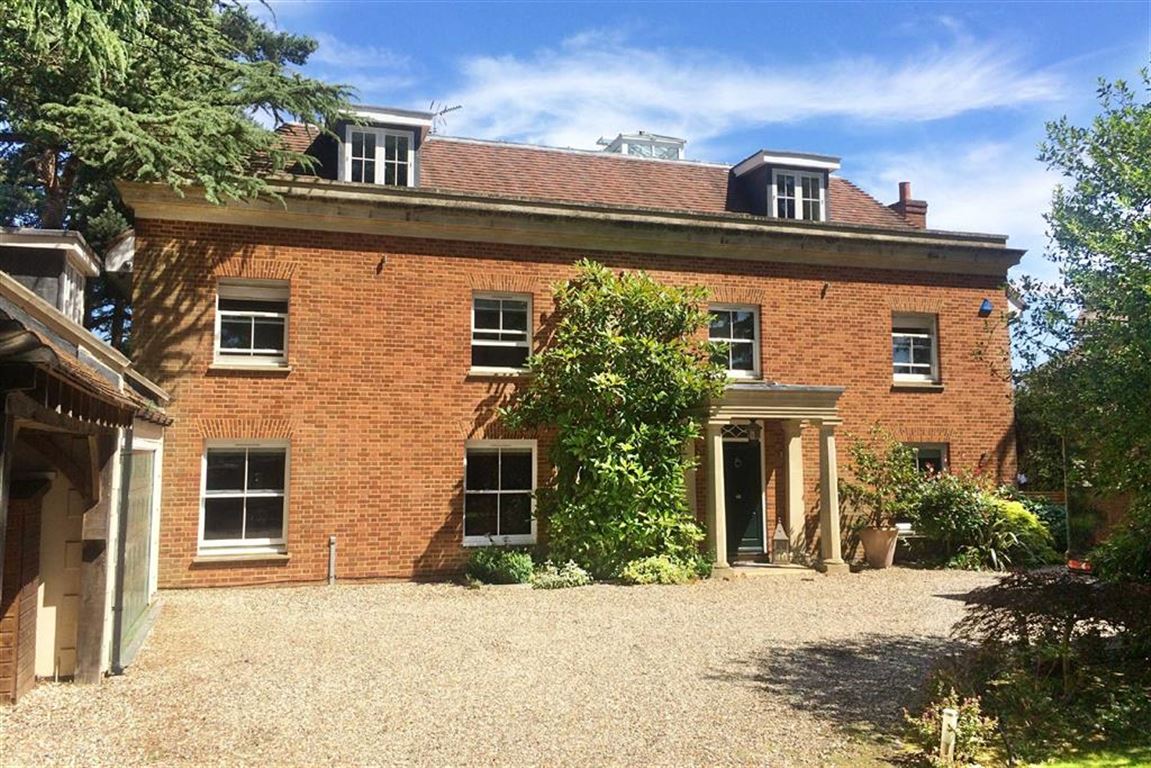The Ridgeway, Cuffley, Hertfordshire
- Detached House
- 7
- 6
- 8
Key Features:
- Sole Agents
- Stunning Gated Residence
- Approximately 7158 Sq Ft
- Detached Leisure Complex
- 7 Bedrooms/8 Bathrooms
- 4 Reception Rooms
- Games Room & Gymnasium
- Large Kitchen/Diner
- Double Garage & Carport
- Mature Manicured Garden
Description:
Located on Cuffleys Premier road The Ridgeway is this beautiful Georgian style detached 7 Bedroom home. Set behind electric gates, this stunning home offers ample well designed family accommodation arranged over three floors.
You enter via an impressive galleried entrance vestibule which leads to all principle reception rooms and up to the galleried first and second floor landings. The kitchen/family room is fitted with quality units, has a central island unit and a sub floor spiral wine cellar, large utility/boot room which is off the kitchen and leads to the downstairs shower room, elegant dual aspect drawing room overlooking the grounds and features "Neville Johnson" hand crafted bookcases and a homely fireplace. The study is comprehensively fitted by "Neville Johnson" bespoke cabinetry. A cinema room and formal dining room complete the ground floor accommodation.
To the first floor, the superb master bedroom suite has a Juliet balcony which overlooks the rear garden, a fireplace, dressing room and en-suite. There are 3/4 further double bedrooms all having their own en-suite facilities.
On the second floor there is a large games room, gymnasium, sauna, shower room and storage room plus 2 further bedrooms sharing a Jack and Jill bathroom.
Externally, the grounds extend to approaching 2/3 acre, with a double detached garage to the front with a room above and carport to the side, pebble driveway offering ample parking. The well-manicured rear gardens features a pond and water feature, a row of pine trees and a giant Canadian red spruce. There is an indoor heated swimming pool and shower facilities to the rear of the garden.
Throughout the house there is a "living control" sound system with sound piped to all downstairs rooms and every bathroom as well as the gym, sauna and games rooms. All bedrooms and the gym have air conditioning and externally there is a CCTV system.
For more properties for sale in Brookmans Parks please call our Brookmans Park Estate Agents 01707 661144.
Reception Hall
Guest Cloakroom
Kitchen/Breakfast Room (32'1 x 14'8 (9.78m x 4.47m))
Utility Room plus Shower Room
Drawing Room (22'5 x 19'1 (6.83m x 5.82m))
Dining Room (15'9 x 14'9 (4.80m x 4.50m))
Study (20'4 x 9'7 (6.20m x 2.92m))
Cinema Room (13'11 x 12'6 (4.24m x 3.81m))
Master Bedroom (19'3 x 14'8 (5.87m x 4.47m))
Dressing Room
En-suite Shower Room
Bedroom 2 (19'0 x 12'6 (5.79m x 3.81m))
En-suite Bathroom
Bedroom 3 (15'8 x 14'10 (4.78m x 4.52m))
En-suite Bathroom
Bedroom 4 (15'3 x 14'8 (4.65m x 4.47m))
Bedroom 5 (14'9 x 13'6 (4.50m x 4.11m))
En-suite Shower Room
Bedroom 6 (21'7 x 11'11 (6.58m x 3.63m))
Bedroom 7 (16'2 x 15'4 (4.93m x 4.67m))
Jack & Jill Bathroom
Games Room (22'8 x 21'7 (6.91m x 6.58m))
Gymnasium (16'3 x 16'2 (4.95m x 4.93m))
Shower Room
Gated Entrance
Double Detached Garage with room above
Carport
Pebble Driveway providing off street parking
Mature Manicured Rear Garden
Detached Leisure Complex with Indoor Swimming Pool & Sauna
The agent has not tested any apparatus, equipment, fixtures, fittings or services and so, cannot verify they are in working order, or fit for their purpose. Neither has the agent checked the legal documentation to verify the leasehold/freehold status of the property. The buyer is advised to obtain verification from their solicitor or surveyor. Also, photographs are for illustration only and may depict items which are not for sale or included in the sale of the property, All sizes are approximate. All dimensions include wardrobe spaces where applicable.
Floor plans should be used as a general outline for guidance only and do not constitute in whole or in part an offer or contract. Any intending purchaser or lessee should satisfy themselves by inspection, searches, enquires and full survey as to the correctness of each statement. Any areas, measurements or distances quoted are approximate and should not be used to value a property or be the basis of any sale or let. Floor Plans only for illustration purposes only – not to scale



