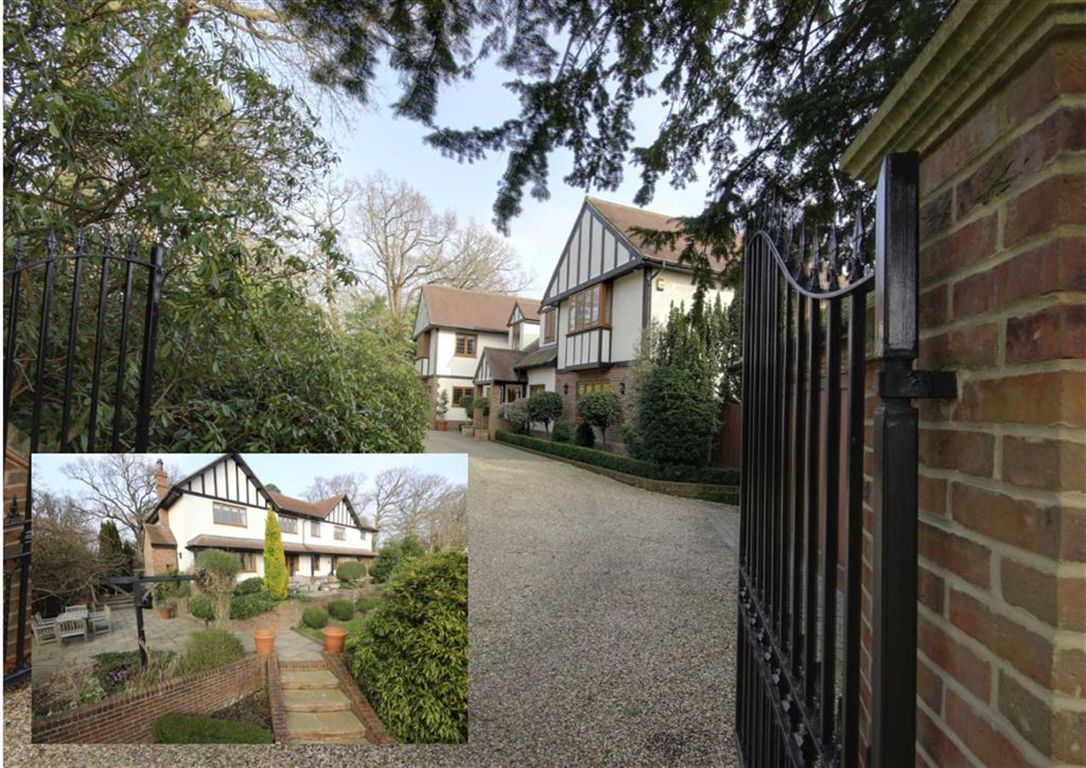The Ridgeway, Cuffley, Hertfordshire
- House
- 5
- 4
- 4
Key Features:
- Sole Agents
Description:
Designed and built to the current occupiers exacting and meticulous standards approximately 9 years ago this 5 bedroom executive style home extends to nearly 5,000 sq ft of living space set on a beautiful, secluded plot and gardens of approximately 1.5 acres.
The well planned accommodation comprises 4 reception rooms plus a study, John Ladbury kitchen/breakfast room with separate utility room, ground floor cloakroom, master bedroom suite with dressing room and his n hers walk-in wardrobes and en-suite bathroom, 4 further bedrooms all with fitted wardrobes, 2 with en-suites and large family bathroom to the first floor.
The gardens are a particular feature of this home with a large secluded frontage accessed via electronic gates, a block paved carriage driveway enters from The Ridgeway and exits onto Vineyards Road. The south facing rear gardens are a delight with full width patio area, lower barbeque patio, topiary garden with summerhouse, top formal lawn, semi circular beech hedge border separating the lower lawn with orchard and a block paved side section and spinney with trees and shrubs.
There is an outbuilding which could be used as a gym or office backing onto the double garage with electric door.
Entrance Hall
Guest Cloakroom
Kitchen (24'7 x 17'5 (7.49m x 5.31m))
Breakfast Room (13'5 x 12'6 (4.09m x 3.81m))
Utility Room (19'0 x 7'3 (5.79m x 2.21m))
Drawing Room (29'6 x 17'5 (8.99m x 5.31m))
Dining Room (17'9 x 11'10 (5.41m x 3.61m))
TV Room (15'1 x 13'9 (4.60m x 4.19m))
Study (11'10 x 7'10 (3.61m x 2.39m))
FIRST FLOOR
Master Bedroom (17'9 x 17'5 (5.41m x 5.31m))
Dressing Room (11'6 x 7'7 (3.51m x 2.31m))
His 'n' Her walk-in wardrobes.
En-suite Bathroom (11'6 x 8'6 (3.51m x 2.59m))
Bedroom 2 (17'1 x 15'1 (5.21m x 4.60m))
En-suite Shower Room
Bedroom 3 (14'1 x 11'10 (4.29m x 3.61m))
En-suite Shower Room (12'6 x 5'3 (3.81m x 1.60m))
Bedroom 4 (11'10 x 11'10 (3.61m x 3.61m))
Bedroom 5 (11'10 x 7'3 (3.61m x 2.21m))
Family Bathroom (12'6 x 10'6 (3.81m x 3.20m))
EXTERIOR
Large Secluded Frontage
Gated Carriage Driveway
Double Garage (21'4 x 19'0 (6.50m x 5.79m))
Outbuilding (19'0 x 9'2 (5.79m x 2.79m))
Rear Landscaped Garden (180'5 x 131'3 (54.99m x 40.01m))
The agent has not tested any apparatus, equipment, fixtures, fittings or services and so, cannot verify they are in working order, or fit for their purpose. Neither has the agent checked the legal documentation to verify the leasehold/freehold status of the property. The buyer is advised to obtain verification from their solicitor or surveyor. Also, photographs are for illustration only and may depict items which are not for sale or included in the sale of the property, All sizes are approximate. All dimensions include wardrobe spaces where applicable.
Floor plans should be used as a general outline for guidance only and do not constitute in whole or in part an offer or contract. Any intending purchaser or lessee should satisfy themselves by inspection, searches, enquires and full survey as to the correctness of each statement. Any areas, measurements or distances quoted are approximate and should not be used to value a property or be the basis of any sale or let. Floor Plans only for illustration purposes only – not to scale



