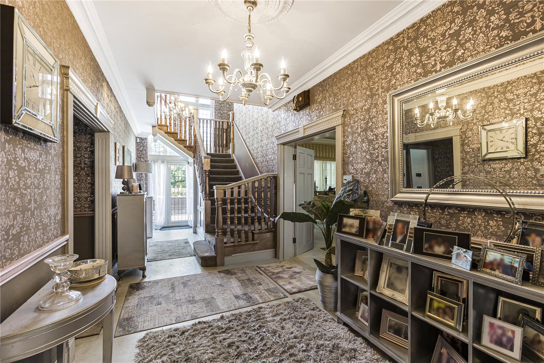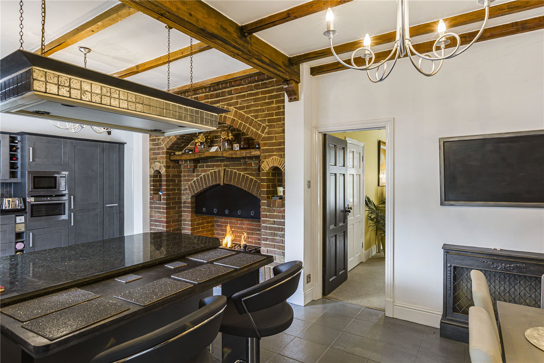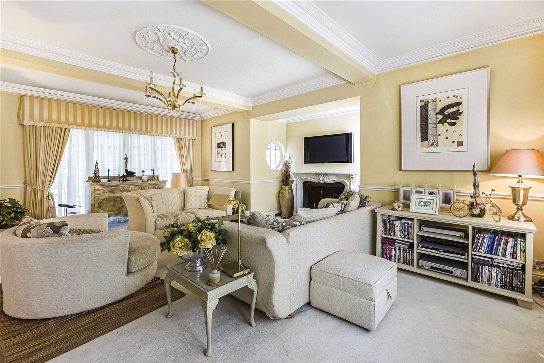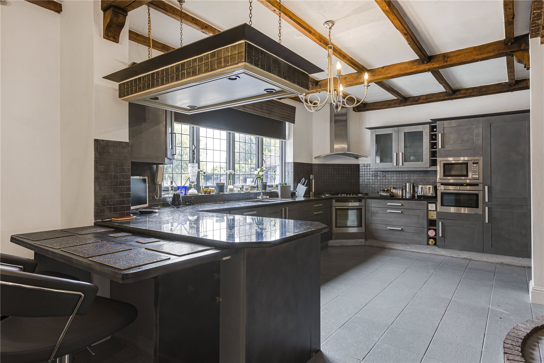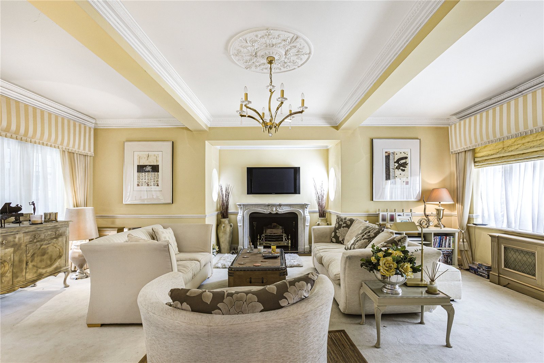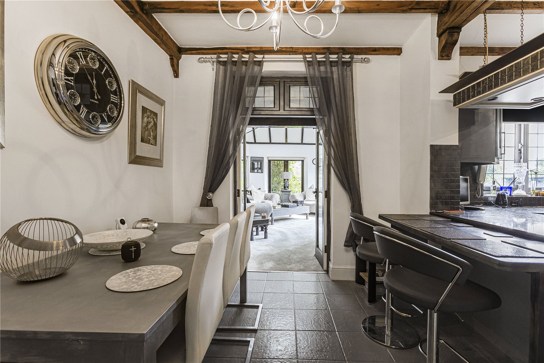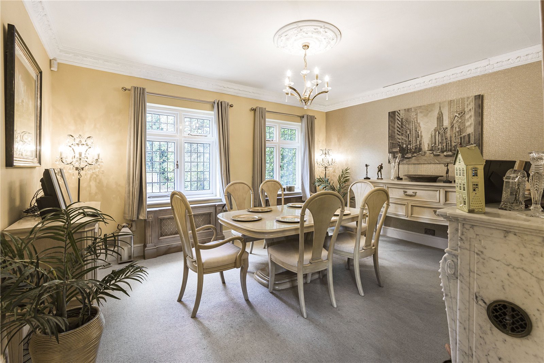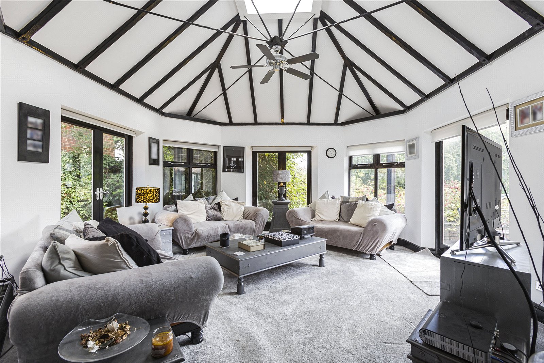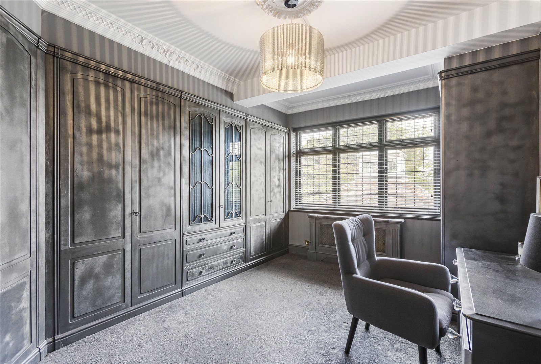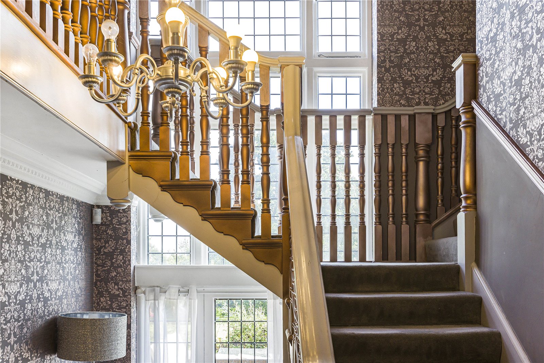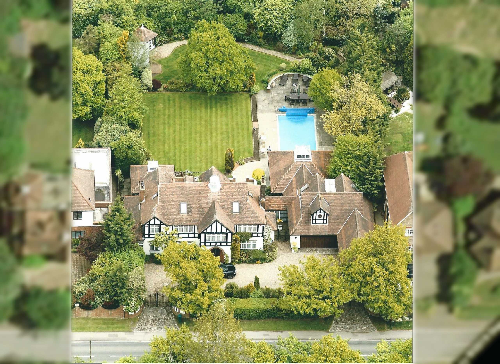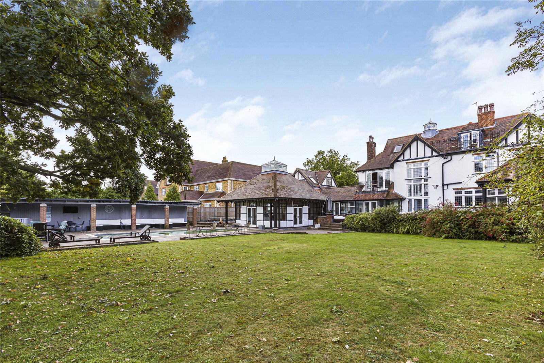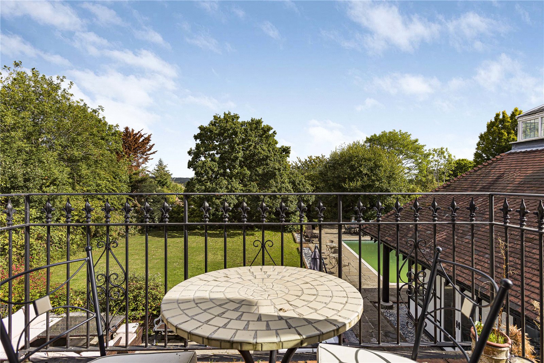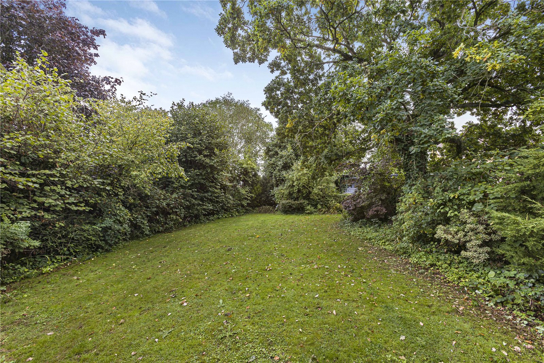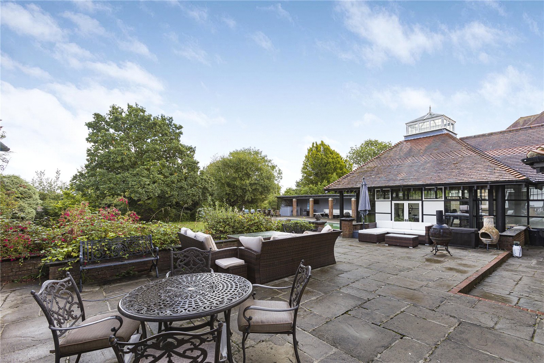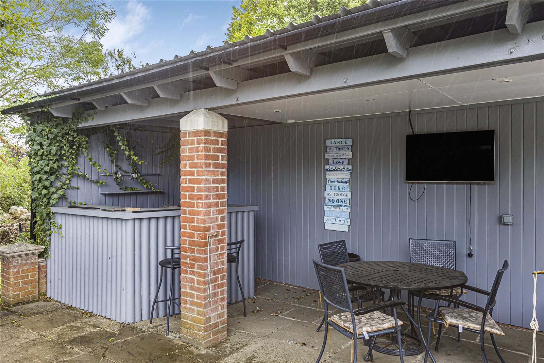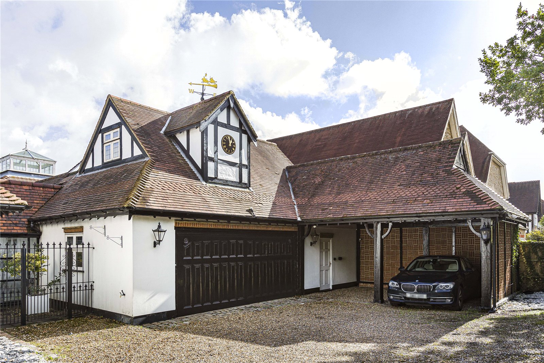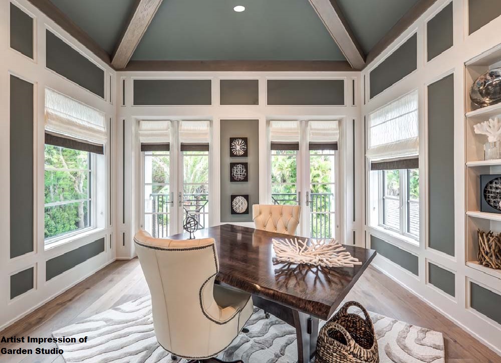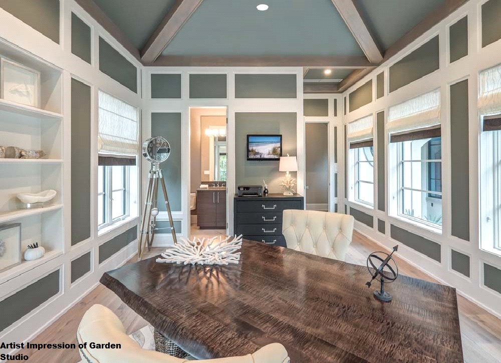The Ridgeway, Cuffley
- Detached House, House
- 5
- 4
- 3
Key Features:
- Imposing Detached Home
- Gated Entrance
- Spacious Accommodation
- 5 Bedrooms / 3 Bathrooms
- 3 Reception Rooms
- Leisure Complex
- Outdoor Swimming Pool
- Far Reaching Views
- Circa 144' wide frontage
Description:
Situated in one of the area's most prestigious addresses, this five/six bedroom detached residence is located on a substantial plot set behind a privately gated entrance with a carriage driveway offering versatile living and ample entertainment space. Boasting circa 6772 sq ft of accommodation arranged over three floors with the bonus of a leisure complex consisting of gymnasium, games room and outdoor heated pool. There are far reaching views towards the rear and the amenities of both Cuffley & Potters Bar are within easy access.
Situated on The Ridgeway, a premier address in Hertfordshire benefitting from excellent road and rail links. Cuffley village is approx.1 mile away and provides local shops, doctors, and dentist surgeries, and Cuffley main line station with regular services to Moorgate in 35 minutes. Potters bar is approx. 3 miles away and offers a more comprehensive range of shops and amenities with the mainline rail station providing services to both London Kings Cross and Moorgate in 18 minutes and 35 minutes respectively. Central London is approximately 20 miles away and the property is ideally placed for access to the national motorway network via the M25 or A1.
Welwyn & Hatfield
Council tax band H
Reception Hall . (8.53m in depth)
Terracotta Tiled Floor in Entrance Lobby, Wood Flooring in Reception Hall
Guest Cloakroom
Drawing Room (19.00m x 6.83m (62'4" x 22'5"))
Fireplace With Real Flame Gas Fire, Marble Surround & Mantle Granite Hearth in Drawing Room
Study (3.78m x 2.54m (12'5" x 8'4"))
Dining Room (4.88m x 4.55m (16'0" x 14'11"))
Kitchen/Breakfast Room (7.75m x 3.86m (25'5" x 12'8"))
Extensive Range of Wall & Base Units With Granite Work Surface, Integrated Appliances Including Neff Double Oven, 6 Ring Gas Hob With Extractor Over, Convection Microwave, Integrated Fridge/Freezer, Waste Disposal Unit, Ceramic Tiled Flooring.
Family Room (6.53m x 4.80m (21'5" x 15'9"))
Brick Fireplace With Real Flame Gas Fire, Double Volume Ceiling, Roof Light in Family Room
Utility Room (3.6m in depth)
Conservatory (9.65m x 2.41m (31'8" x 7'11"))
Checkerboard Tiled Floor, Double French Doors To Rear and French Doors To Front Opening Onto Wrought Iron Gated Courtyard In The Conservatory
Leisure Complex
Comprising Gymnasium 20'9 x 21'1 (about 6.33m x 6.43m)* Shower/Steam Room, Sauna & WC, Games Room 24'11 x 20'10 plus eaves storage (about 7.59m x 6.34m plus eaves storage) and Guest Cloakroom. Quadruple Aspect With Triple Aspect French Doors, Double Volume Ceiling With Glazed Atrium, Wood Flooring. Games Room With Beamed Ceilings, Fully Fitted Bar With Stainless Steel Sink Unit.
Master Bedroom (4.85m x 4.17m (15'11" x 13'8"))
Dressing Room (4.60m x 2.97m (15'1" x 9'9"))
En Suite Bathroom
Luxury En Suite To Master Bedroom With Jacuzzi Bath In Marble Surround, His & Hers Vanity Wash Hand Basins, Marble Surround With Storage Under.
Bedroom Two (4.57m x 3.38m (15' x 11'1"))
Rear Aspect French Doors Leading Out To Balustrade Balcony With Views Overlooking Rear Garden and Greenbelt Beyond in Bedroom 2
Bedroom Three (4.57m x 3.38m (15' x 11'1"))
Family Bathroom
Luxury Family Bathroom with Jacuzzi Bath, Fully Tiled Walk-in Shower Cubicle With Thermostatically Controlled Aqualisa Shower Unit, His & Hers Vanity Wash Hand Basins in Marble Surround, Fully Tiled Walls, Fully Tiled Floor.
Description
Second FloorGalleried Landing With Skylight Domed Window
Bedroom Four (3.90m x 3.86m (12'10" x 12'8"))
Bedroom Five (5.00m x 4.98m (16'5" x 16'4"))
Rear Aspect French Doors Leading Out To Balustrade Balcony, Concealed Fully Tiled Shower Cubicle With Shower Unit, Beamed Ceiling With Inset Spotlights, Brick Built Fireplace in Bedroom Five
Guest Cloakroom
Gardens
Rear Garden.Extensive Landscaped Rear Garden With L Shaped Area To One Side With Koi Pond and Seating Area, Remainder Of The Garden Is Mainly Laid To Lawn With Mature Trees At Borders and Area To Side.
Swimming Pool
Mosaic Tiled Heated Swimming Pool With Yorkstone Paved Terrace
Double Garage
Integral Double Garage With Electronically Controlled Up and Over Doors, Gardeners WCDouble Car Port





