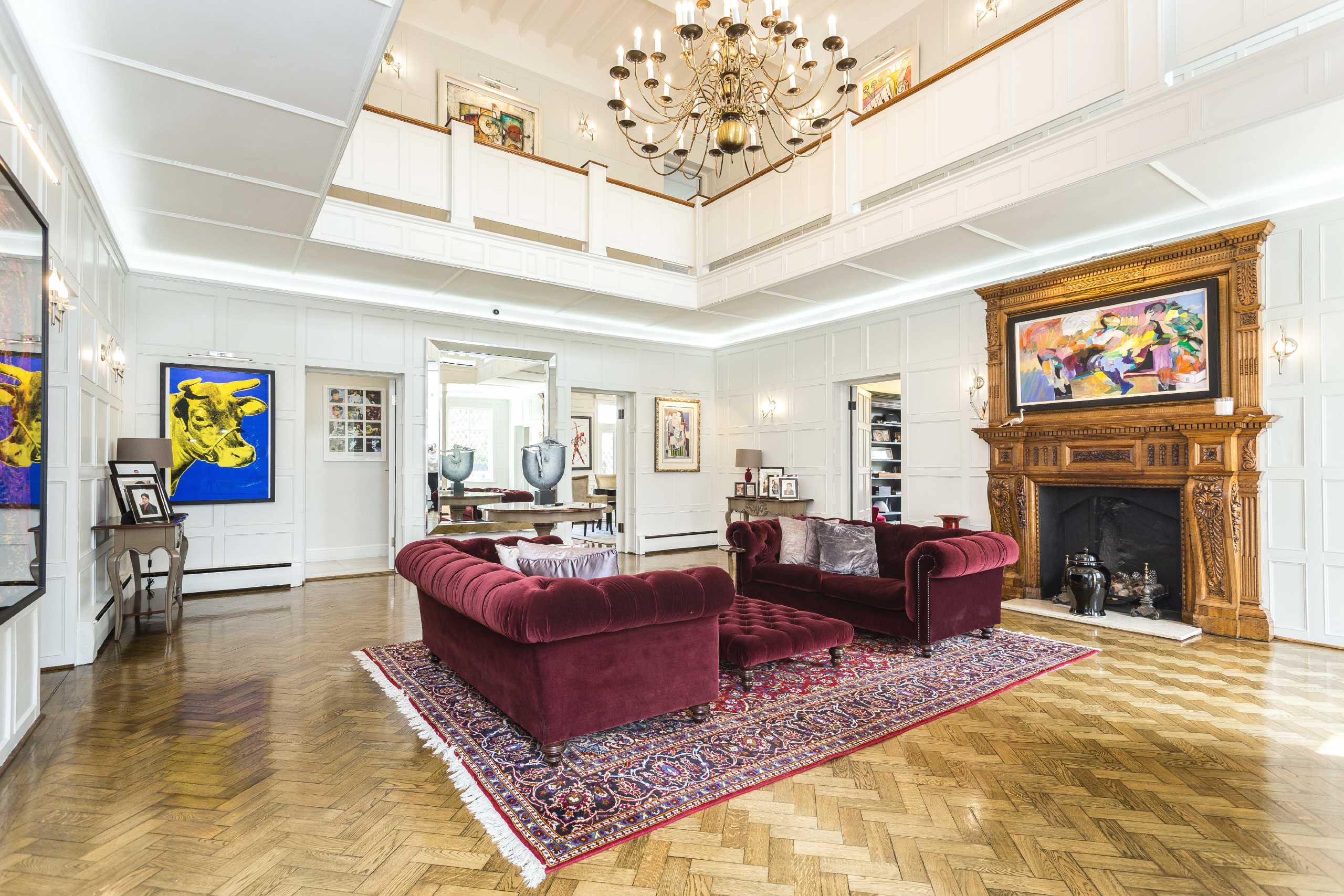The Ridgeway, Cuffley
- Detached House, House
- 8
- 7
- 6
- Freehold
Key Features:
- Grand Country Residence
- Classical Georgian Architectural Design
- Contemporary and Stylish Designed Interior
- Host of Original Features
- 8 Bedrooms / 6 Bathrooms
- Gated Carriage Driveway
- 61ft Garage Showroom
- Outdoor Heated Swimming Pool
- Well-equipped Gymnasium
- Landscaped Rear Garden
Description:
A grand country residence, constructed and completed in 1920 to a classical Georgian architectural design, recently refurbished by the current owners to a contemporary and stylish design. Gated carriage driveway, 61ft garage showroom, outdoor swimming pool.
Entrance Hall
Reception Lounge (8.08m x 6.45m (26'6" x 21'2"))
Living Room (5.56m x 4.55m (18'3" x 14'11"))
TV Room (4.65m x 4.57m (15'3" x 15'))
Dining Room (7.26m x 4.57m (23'10" x 15'))
Study (4.55m x 3.18m (14'11" x 10'5"))
Kitchen/Breakfast Room (6.32m x 4.60m (20'9" x 15'1"))
Utility Room
Master Bedroom Suite (5.97m x 4.57m (19'7" x 15'))
Dressing Room (4.52m x 2.29m (14'10" x 7'6"))
There is also a further dressing room.
En-suite Bathroom
Bedroom Two (4.57m x 4.52m (15' x 14'10"))
En Suite Bathroom
Bedroom Three (4.62m x 2.95m (15'2" x 9'8"))
En Suite Shower Room
Bedroom Four (4.60m x 2.40m (15'1" x 7'10"))
Play Room / Games Room (10.46m x 4.20m (34'4" x 13'9"))
Bedroom Five (4.40m x 3.60m (14'5" x 11'10"))
Bedroom Six (4.04m x 3.68m (13'3" x 12'1"))
Bathroom
Bedroom Seven (10.46m x 2.95m (34'4" x 9'8"))
En-suite Shower Room
Bedroom Eight (6.02m x 3.70m (19'9" x 12'2"))
En-suite Bathroom
Gymnasium (7.52m x 3.80m (24'8" x 12'6"))
Garage Showroom (18.60m x 3.48m (61'0" x 11'5"))
Gardens
The attractive landscaped gardens at the rear of the house is mainly laid to lawn with a paved terrace leading to an outdoor heated swimming pool and summer house. Rear garden is approximately 177ft
Outdoor Heated Swimming Pool
Gated Carriage Driveway



