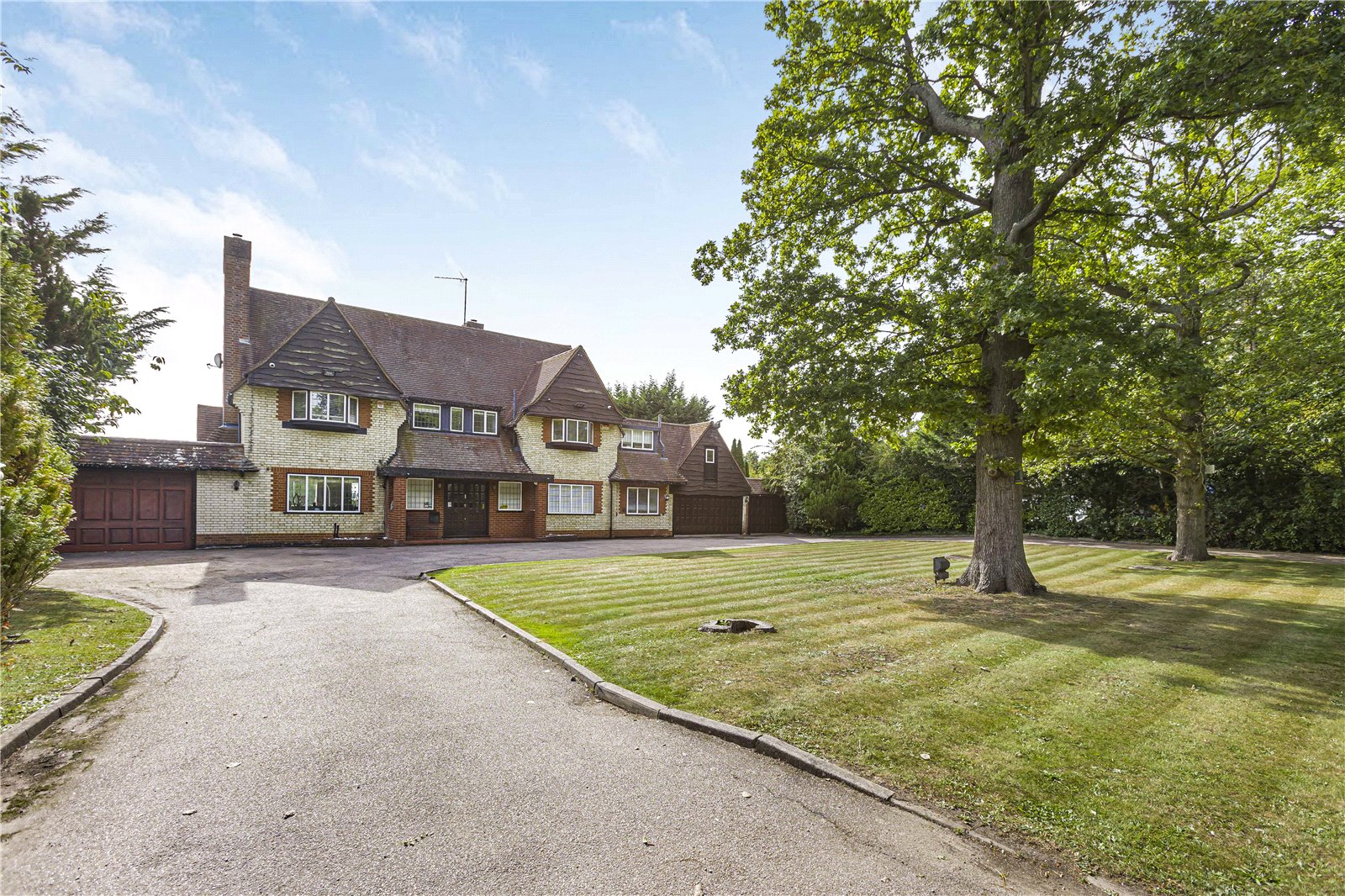The Ridgeway, Cuffley
- Detached House, House
- 6
- 3
- 3
- Freehold
Key Features:
- Circa 4245 sq ft
- Wonderful location on generous size plot
- Scope to extend subject to planning permission
- Six bedrooms
- Three reception rooms
- Three bathrooms
- Swimming pool
Description:
A wonderful detached family home located on a substantial plot on this prestigious road . The fabulous south facing mature rear gardens offer wonderful views towards the City of London and rolling countryside.
Offering circa 4245 sq ft of versatile accommodation, this property offers great potential for an ongoing custodian to make this property their own family home with the possibility of extending and modernising the property, subject to planning permission.
Location:- Within 5 minutes of Cuffley train station (40 minutes into central London) and an excellent selection of local convenience shops and restaurants. Also, within 10 minutes to the M25 so it has excellent travel links. The property is ideally located in a popular residential location, convenient to local amenities, transport links and several highly regarded schools including Queenswood Girl's School and Lochinver House boy's school. The property also enjoys a delightful rural feel, being just footsteps from the Northaw Great Woods. An abundance of sports facilities can also be found locally which include tennis, golf and horse riding.
Council Tax Band: Welwyn & Hatfield
Local Authority: H
GROUND FLOOR
Entrance Hall (5.50m x 4.60m (18'1" x 15'1"))
Guest Cloakroom
Sitting Room (4.40m x 4.14m (14'5" x 13'7"))
Study (4.01m x 4.00m (13'2" x 13'1"))
Reception Room (7.60m x 6.76m (24'11" x 22'2"))
Store (5.23m x 4.14m (17'2" x 13'7"))
Kitchen (3.86m x 3.35m (12'8" x 11'))
Utility Room (3.53m x 2.36m (11'7" x 7'9"))
Bedroom 5 (5.13m x 4.57m (16'10" x 15'))
En Suite shower room
Wardrobe (2.16m x 2.03m (7'1" x 6'8"))
Gym (5.03m x 2.50m (16'6" x 8'2"))
Boiler Room (3.76m x 2.80m (12'4" x 9'2"))
FIRST FLOOR
Bedroom 1 (6.53m x 5.74m (21'5" x 18'10"))
Bedroom 2 (5.80m x 4.01m (19'0" x 13'2"))
Wardrobe (3.96m x 2.51m (13' x 8'3"))
Bedroom 3 (4.75m x 4.75m (15'7" x 15'7"))
Bedroom 4 (3.96m x 3.96m (13' x 13'))
Bedsroom 6 (3.96m x 2.24m (13' x 7'4"))
Family Bathroom



