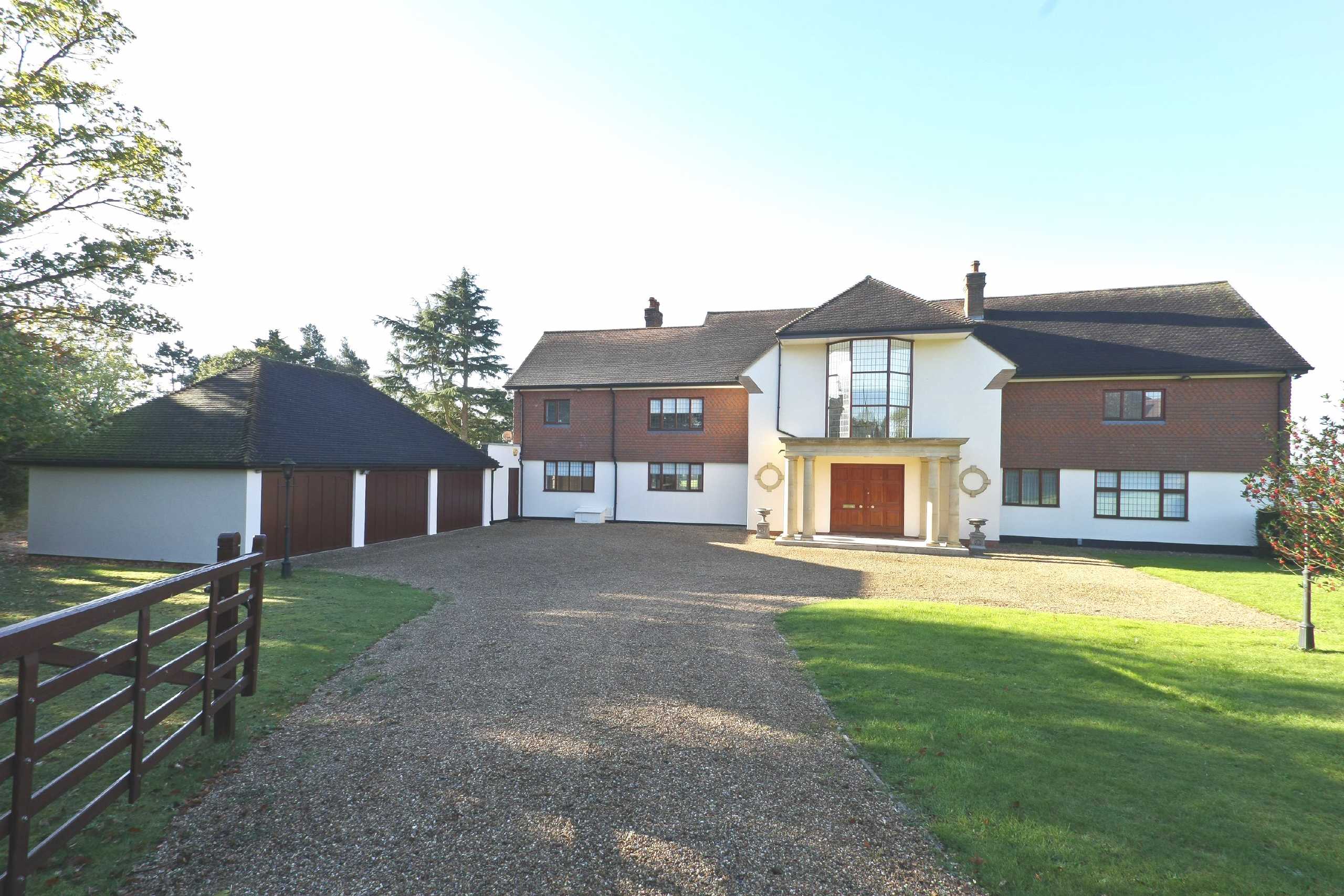The Ridgeway, Cuffley
- Detached House, House
- 6
- 5
- 5
Key Features:
- Sole Agents
- Substantial Family Home
- Secluded & Well Set Back From The Road
- Plot Approx. Just Under 3 Acres
- Just Over 5,500 Sq Ft
- 6 Bedrooms
- 5 Bathrooms
- 5 Reception Rooms
- Indoor Pool Complex
- Gated Entrance
- Extensive Carriage Driveway
- Triple Garage
- In Need Of Updating
- Please note all photographs shown are library shots
Description:
A substantial family home in need of some updating, just over 5,500 sq ft on a plot approaching 3 acres with spectacular panoramic views of the countryside. Offering 5 receptions, 6 bedrooms, 5 bathrooms, indoor swimming pool & triple garage.
Entrance Hall
Guest Cloakroom
Lounge (8.50m x 5.00m (27'11" x 16'5"))
Dining Room (6.58m x 4.55m (21'7" x 14'11"))
Drawing Room (6.38m x 4.98m (20'11" x 16'4"))
Study (4.67m x 2.41m (15'4" x 7'11"))
Kitchen/Breakfast Rm (6.02m x 5.38m (19'9" x 17'8"))
Utility Room
TV Room
Pool Complex (10.92m x 5.77m (35'10" x 18'11"))
Galleried Landing
Master Bedroom (5.08m x 5.03m (16'8" x 16'6"))
En Suite Bathroom
Bedroom Two (5.20m x 4.57m (17'1" x 15'))
En Suite Shower Rm
Bedroom Three (5.33m x 4.27m (17'6" x 14'0"))
En Suite Shower Rm
Bedroom Four (5.30m x 4.11m (17'5" x 13'6"))
Bedroom Five (4.30m x 3.63m (14'1" x 11'11"))
Bedroom Six (3.48m x 3.02m (11'5" x 9'11"))
Family Bathroom
Store Cupboard (2.92m x 1.50m (9'7" x 4'11"))
Triple Garage
Gardens & Grounds



