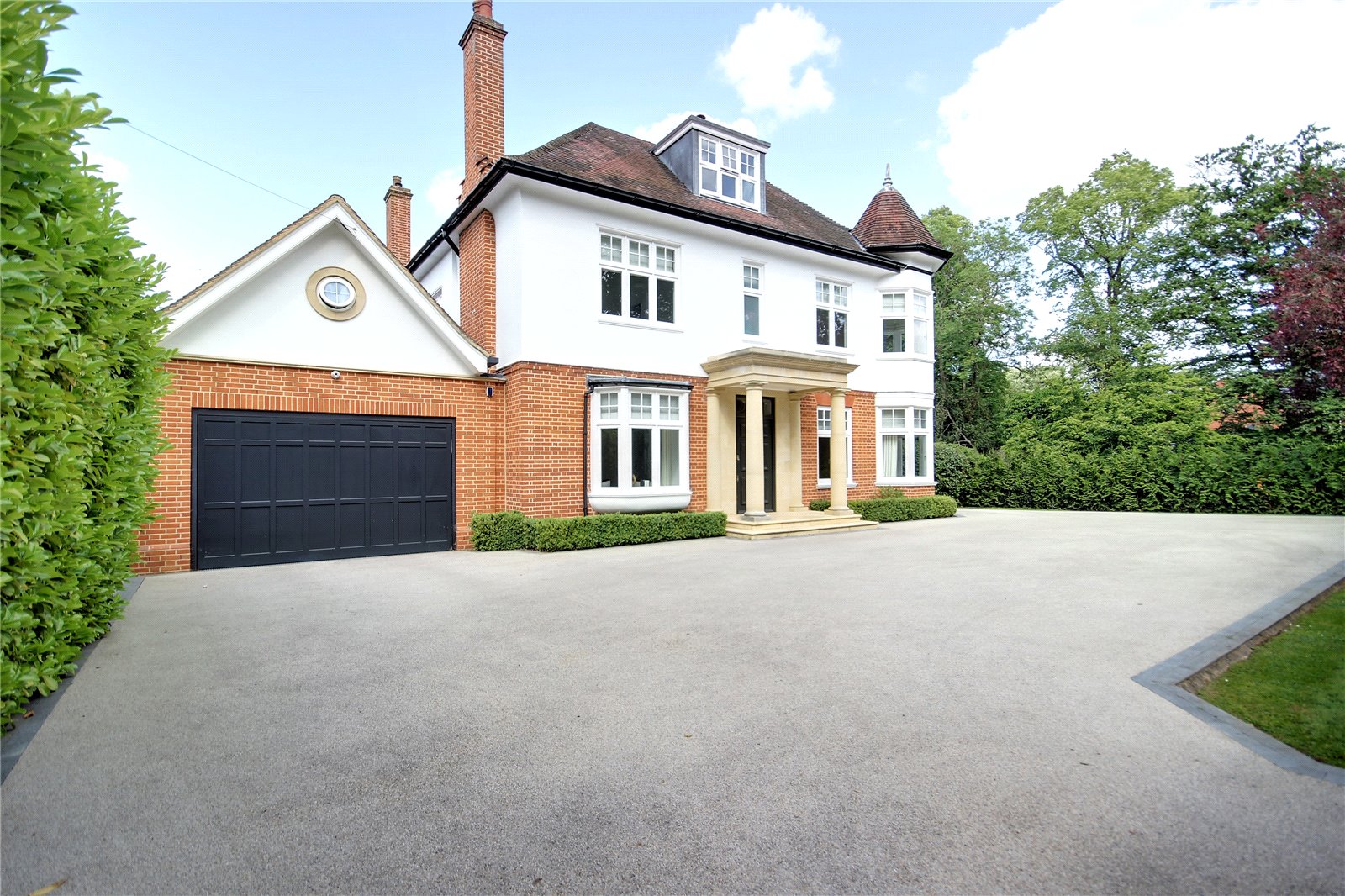The Ridgeway, Cuffley
- Detached House, House
- 6
- 8
- 5
- Freehold
Description:
A rare opportunity to purchase an impressive and luxuriously finished family home set in 0.5 acres of exquisite gardens within the renowned village of Cuffley. This unique house boasts substantial entertaining and family accommodation incorporating many original features alongside a luxury finish. Homewood House is approached through substantial double entrance gates and sweeping carriage driveway. Inside, the understated, classically inspired rooms have a timeless but exacting finish incorporating state of the art modern lighting and the latest audio visual and security technology.
The entrance leads into an impressive double-height galleried hall with a sweeping staircase. The drawing room, formal dining room and library lead off the entrance hall and are wonderfully spacious and well-proportioned. The kitchen, superbly specified, provides the perfect space for nformal family dining. The voluminous kitchen has bespoke units and doors which span the entire width of the room, leading out to the terrace and landscaped garden beyond. The lower ground floor incorporates an exquisite garden room with floor to ceiling doors which span the entire width of the room and superb leisure facilities which include a steam room, a gym, a state of the art cinema and a wine cellar and access to the heated outdoorswimming pool and pool house. The first and second floors provide a spacious master bedroom suite, 5 further bedrooms and 3 further bathrooms.
As a result of combining traditional craftsmanship, high quality materials and modern technologies, Homewood House is now a truly magnificent and comfortable family home.
Location
• Homewood House is situated on The Ridgeway, a prime address in Hertfordshire benefitting
from excellent communications by both road and rail. Cuffley village is 1 mile away and
provideslocalshops, doctors and dentist surgeries, and railway station with regular services to
Moorgate in 35 minutes. Potters bar is 3 miles away and offers a more comprehensive range
ofshops and amenities with mainline railstation providing services to both London Kings Cross
and Moorgate in 18 minutes and 35 minutes respectively. The cathedral city of St Albansis
approximately 10 miles away and Central London is approximately 20 miles away and the
property isideally placed for access to the national motorway network via the M25 or A1.
There is an excellent selection ofschools nearby including Queenswood, Stormont, Lochinver
House and Haileybury.
House Specifications
• Full front facade restoration
• Video entry system
• Bespoke panelled hardwood door with Samuel Heath and Banham ironmongery
• Timber framed casement windows with double glazing
• Bespoke oversized sliding doors
Gardens & Grounds
• Privacy and discretion characterise the grounds which extend to circa 0.5 acres which incorporate mature
and secluded gardens mainly laid to lawn with a selection of specimen trees, heated swimming pool, pool
house, cascade water fall and outdoor fireplace. There is ample parking to the front of the property.
Kitchen
• Fully fitted bespoke kitchen by Eggersman featuring 2 stunning island units fully clad in stone
• Breakfast bar to rear of island
• Fully integrated compartmentalised appliances
Bathrooms
• Bespoke marble and onyx sinks throughout
• Heated towel rails throughout
• Rainshowers throughout
• Wall hung WC with soft close throughout
• Audio Visual and Security
• Complete home automation controlled via wall-mounted ipads
• Rako and Lutron lighting throughout
• Sonos wireless hi-fi-system throughout
• Category 5 wiring infrastructure and outlets throughout
• Intruder alarm system to include magnetic contact device to front door and wireless
• PIR movement detectors position



