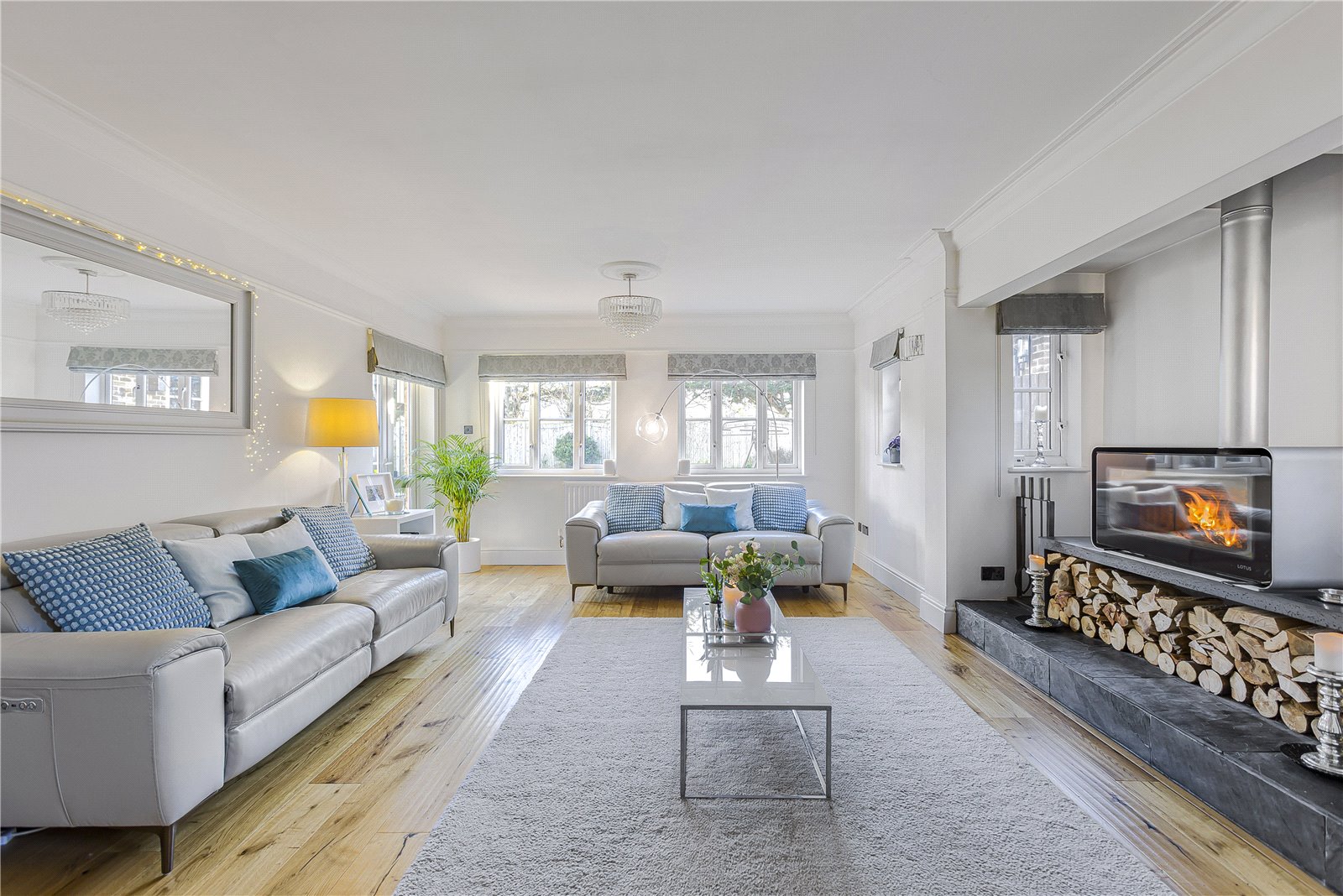The Gateways, Goffs Oak
- Detached House, House
- 5
- 3
- 3
- Freehold
Key Features:
- Sole agents
- Great location
- 5 bedrooms
- Detached family home of circa 3021 sq ft
- Lovely south facing rear garden
- 3 reception rooms
- 3 bathrooms
- Off road parking
Description:
This wonderful home offers circa 3021 sq ft of bright and modern accommodation arranged over two floors. To the ground floor there is a large reception hallway, three spacious reception rooms, modern kitchen/breakfast room opening on to a fabulous conservatory, utility room and guest cloakroom. On the first floor there are five bedrooms, two of which have en suite facilities as well as a dressing room to the principal bedroom and a beautiful family bathroom.
Externally the lovely south facing rear garden backs onto greenbelt and has a paved patio area with a step up to a lovely decked seating area ideal for entertaining and al fresco dining, the remainder is laid mainly to lawn, feature pond. The frontage provides off street parking for several cars and allows access to the double garage.
Situated within the exclusive St James area in Goffs Oak, a short distance to the village with its shops and amenities. Cuffley is approximately 2 miles away, with its mainline rail service into London Moorgate (approximately 39 minutes) while the M25 and A10 are within easy access. Education is well provided within the vicinity, with numerous state and private schools for both boys and girls of all ages.
Broxbourne Borough Council
Council tax band G
Reception Hall (4.80m x 3.38m (15'9" x 11'1"))
Dining Room (4.24m x 3.53m (13'11" x 11'7"))
Drawing Room (7.20m x 4.24m (23'7" x 13'11"))
Kitchen/ Breakfast Rooms (8.26m x 3.60m (27'1" x 11'10"))
Conservatory (3.63m x 3.30m (11'11" x 10'10"))
Utility Room (2.00m x 1.93m (6'7" x 6'4"))
Study (3.30m x 3.10m (10'10" x 10'2"))
Downstairs Cloakroom
Principal Bedroom (4.37m x 4.24m (14'4" x 13'11"))
Dressing Room (3.20m x 1.47m (10'6" x 4'10"))
Bedroom 2 (4.24m x 3.12m (13'11" x 10'3"))
Ensuite
Bedroom 3 (4.47m x 3.30m (14'8" x 10'10"))
Bedroom 4 (3.33m x 3.18m (10'11" x 10'5"))
Bedroom 5 (2.77m x 2.46m (9'1" x 8'1"))
Bathroom (3.25m x 2.54m (10'8" x 8'4"))
Second Bathroom



