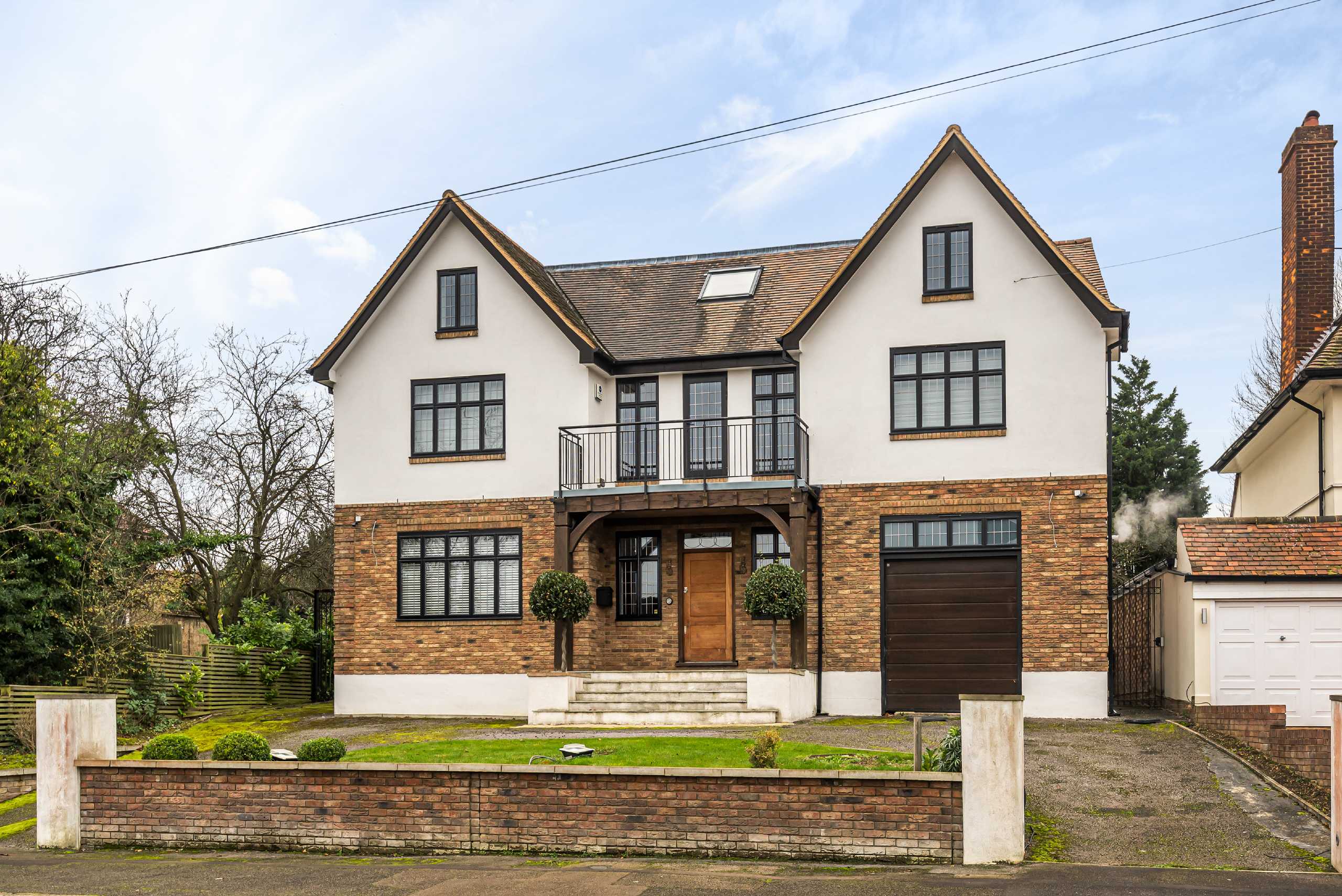The Drive, New Barnet
- Detached House, House
- 7
- 4
- 5
Key Features:
- CHAIN FREE
- Over Three Floors
- 7 Bedrooms
- 4 Receptions
- 5 Bathrooms
- Utility Room
- Off Street Parking
- Garage
- Carriage Driveway
- Close To Amenities
Description:
*** CHAIN FREE *** A fabulous and imposing detached family home that is set behind a large carriage drive frontage. The property has a bright and spacious, modern interior and has been finished to a very high standard throughout. Offering versatile accommodation over three floors, making it ideal for modern family living. Comprising a stunning galleried entrance hallway, front reception room, a wonderful open plan reception/dining room with bi folding doors to the garden, fully fitted integrated kitchen/family room with Neff appliances and bi folding doors to the rear garden, utility room, door to the integral garage and a guest w.c. A beautiful staircase takes you to the galleried first floor landing with balcony to front, super master bedroom suite with en suite bathroom and balcony with views to the rear, 6 further large double bedrooms (3 with en suites), 2 top floor studies, a play room and a luxurious family bathroom. Externally there is a mature, landscaped rear garden in excess of 200ft with patio area and brick built barbeque which is ideal for entertaining an integral garage and carriage driveway providing parking for several cars.
Location:- Ideally located for the commuter, with both High Barnet underground station (Northern Line) and New Barnet mainline stations within easy reach. The area is also served by numerous bus routes. The Spires shopping centre is close with its many shopping amenities and Pure Fitness gym is also nearby. The area has many well regarded schools both private and state.
For more properties for sale in Barnet, please call our Barnet Estate Agents on 0208 449 3383 .
Local authority: Barnet Council
Council tax band: G
SECOND FLOOR
Bedroom 7 (5.36m x 5.30m (17'7" x 17'5"))
En Suite
Bedroom 6 (5.54m x 5.36m (18'2" x 17'7"))
En Suite
Play Room 1 (4.22m x 3.15m (13'10" x 10'4"))
Study / Play Room 2 (4.85m x 3.63m (15'11" x 11'11"))
Study / Play Room 3 (3.70m x 3.43m (12'2" x 11'3"))
FIRST FLOOR
Bedroom 1 (6.83m x 4.78m (22'5" x 15'8"))
En Suite
Balcony
Bedroom 2 (6.02m x 3.86m (19'9" x 12'8"))
En Suite
Bedroom 3 (4.27m x 3.94m (14'0" x 12'11"))
Bedroom 4 (3.94m x 3.78m (12'11" x 12'5"))
Bedroom 5 (3.90m x 3.66m (12'10" x 12'0"))
Bathroom
GROUND FLOOR
Entrance Hall (4.24m x 4.04m (13'11" x 13'3"))
Reception Room 1 (8.74m x 4.80m (28'8" x 15'9"))
Reception Room 2 (8.59m x 5.08m (28'2" x 16'8"))
Reception Room 3 (5.00m x 3.80m (16'5" x 12'6"))
Kitchen (5.00m x 3.30m (16'5" x 10'10"))
Utility Room (2.97m x 1.98m (9'9" x 6'6"))
Guest wc
OUTSIDE
Garage (5.33m x 3.58m (17'6" x 11'9"))
Garden Approx (64.00m x 19.50m (210' x 64'))



