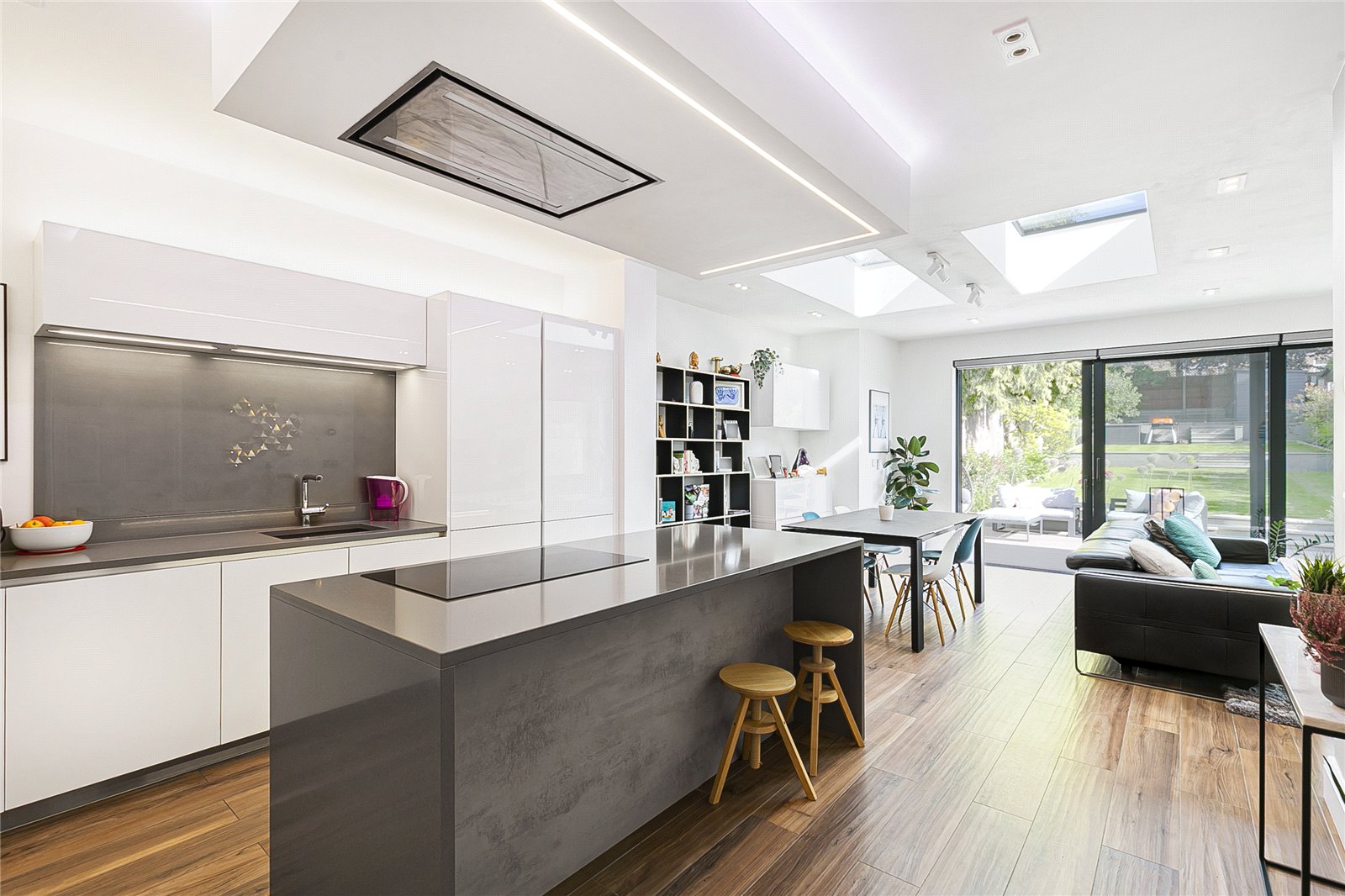The Crescent, London
- House, Semi-Detached House
- 4
- 2
- 3
- Freehold
Key Features:
- Excellent Condition
- Close to schools
- Walking distance to amenities
- 4 Double bedrooms
- Designer Kitchen
- High Ceilings
Description:
GUIDE PRICE: £1,200,000 - £1,250,000
A fabulous four bedroom semi-detached home in one of the finest roads in N11.
This four bedroom home has been renovated with love, care, attention to detail and boasts in excess of 2000sqft.
As you approach from this peaceful road, you are greeted by a Porcelain tiled driveway, with space for multiple cars and benefits from app controlled feature lighting.
When entering, you immediately notice how bright and airy it feels with, high ceilings and a high quality tile with wood effect which leads to the reception room. The reception room is cosy with a Westerly facing bay window, flooding the room with natural light and featuring a wood burning stove with marble hearth.
To the rear you have the heart of the home, a super room which accommodates living and dining. The kitchen is a designer “Schmidt” kitchen finished to a high standard with Quartz counter tops and backsplash, Neff appliances including family sized dishwasher, double ovens and double fridge freezer. An LED trim to finish this modern stye kitchen. Sky lights and southerly facing sliding doors allow this room to remain bright from morning till evening and to complete the ground floor there is underfloor heating, a spacious utility room, store room and guest cloakroom.
Upstairs offers an open landing with three double bedrooms available and one family bathroom. The bathroom is a complete four piece bathroom with Bath, Shower, Basin and Toilet which has been finished with Porcelain tiles and high quality brands (Hansgrohe and Duravit). The principle suite is on the second floor. This comprises over 300sqft allowing space for an Ensuite, study area and ample wardrobes. It is bright from the southerly facing Juliette Balcony but also, the three large westerly facing Velux windows. The beautifully landscaped garden is mature and South-East facing. Stretching to over 90ft, with manicured lawn and Indian Sandstone. The decking is composite which is level with the sliding doors, allowing this space to feel part of the super room in the summer.
Following the feature spot LED lighting will take you to the BBQ area at the back of the garden, where you’ll find most of the late evening sun.
Location is Superb, within catchment of many Good and Outstanding schools. Commuting is convenient with New Southgate (Great Northern Line) and Arnos Grove (Piccadilly Line) within walking distance. There are also many parks to choose from the closest being Bethune Park and Friary Park, making this a beautiful family area to live in. For keen Golfers, North Middlesex Golf Club is only a short drive away.
Location is Superb, within catchment of many Good and Outstanding schools. Commuting is convenient with New Southgate (Great Northern Line) and Arnos Grove (Piccadilly Line) within walking distance. There are also many parks to choose from the closest being Bethune Park and Friary Park, making this a beautiful family area to live in. For keen Golfers, North Middlesex Golf Club is only a short drive away.
Council Tax ~ F
Local Authority - Barnet London Borough
FREEHOLD
Entrance Hallway
Kitchen/Dining Room (8.59m x 6.12m (28'2" x 20'1"))
Living Room (4.42m x 3.80m (14'6" x 12'6"))
Bedroom 1 With Ensuite
Bedroom 2 (4.27m x 3.73m (14'0" x 12'3"))
Bedroom 3 (4.10m x 3.40m (13'5" x 11'2"))
Bedroom 4 (3.20m x 2.50m (10'6" x 8'2"))



