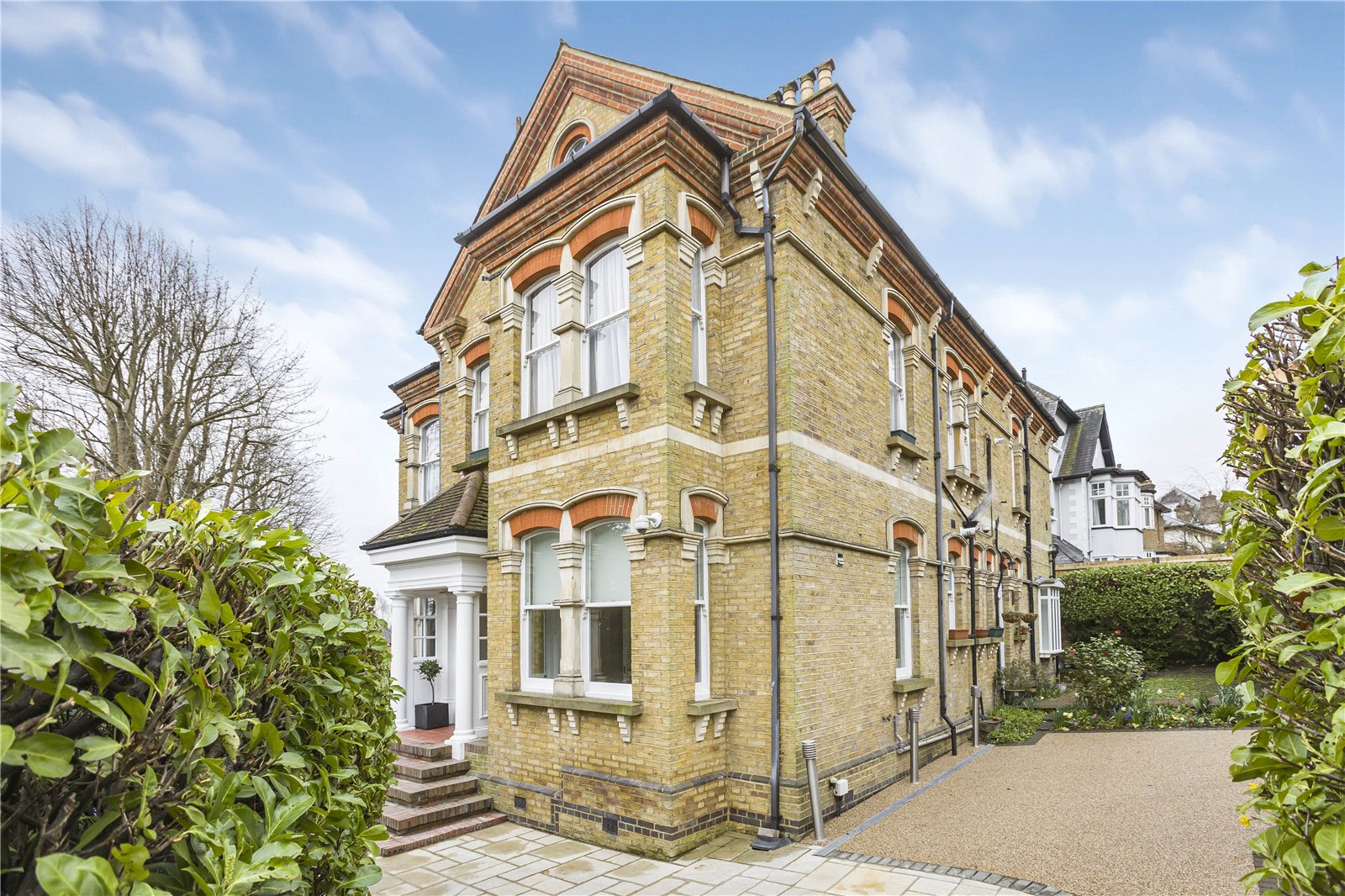The Crescent, Hadley Common
- Flat / Apartment
- 3
- 1
- 2
- Leasehold
Key Features:
- Sole Agents
- Ground floor apartment
- Original Vctorian features
- 3 Bedrooms
- 1 Receptions
- 2 Bathrooms
- Parking
Description:
*** CHAIN FREE *** A unique opportunity to acquire this luxurious 3 bedroom ground floor Victorian period apartment with garden and parking.
The ground floor apartment is located on the fringes of Hadley Common, and has been restored to a high specification using original Victoria features and is approached through an impressive pillared entrance porch with original stained glass double opening doors that open onto a grand original Victorian tiled reception hall entrance.
Extending to approximately 1690 feet this exceptional apartment which forms part of an imposing corner sited 1870's Victorian residence affords the following accommodation with all rooms leading from the grand hallway.
Specification general:
Restored original features including coving, skirting boards, doors and flooring
Sound proofing
Double glazed sash windows
Thermostatically controlled radiators
Alarm system, video Entryphone and external cameras
TV points to all the rooms, wired for sky and sky HD
Telephone points in all the rooms
Brushed steel electrical fittings
Chrome door furniture
Halogen lighting throughout with Farrow & Ball paint finishes
Grand entrance:
Original restored Victorian tiled flooring
Original stained glass double openings doors
Drawing Room:
Original restored parquet floor
Bell twist Brinton fitted carpet to centre
Gasco remote controlled inset fireplace with limestone surround and granite insert
Pre wired for surround sound speaker system
Kitchen:
German fitted kitchen by Notle
High gloss lacquer finished door and drawer fronts with recessed brushed aluminium
Island centre with gloss lacquer/ frosted glass
soft closing drawers and doors with glass breakfast bar
Quartz worktops and up stands
Neff appliances including oven, microwave, coffee machine, 5 zone ceramic hob, integrated washer/ dryer and dishwasher
AEG full height integrated larder fridge and freezer
Notle wide angled extractor fan in steel and glass
Blanco twin bowls
Push button waste disposal unit
Chrome mixer tap with spray and porcelain tiled floor
Bedrooms:
Fitted wool twist carpet
Notle fitted wardrobes (excl bedroom 3)
Bathrooms:
Italian tiling
Under floor heating
White contemporary sanitary ware
Merlin glass shower cubicle with designer chrome fittings
Hudson reed chrome fittings
Chrome towel rail and touch sensor twin lit mirrors.
Exterior:
Private garden area
Bonded resin driveway
Communal gardens
Exterior led lighting
Water Tap
Local authority: Barnet Council
Council tax band: E
Entrance Hall
Living Room (5.00m x 4.90m (16'5" x 16'1"))
Bedroom 1 (5.80m x 4.60m (19'0" x 15'1"))
Bedroom 2 (4.60m x 3.90m (15'1" x 12'10"))
Bedroom 3/ Study (4.60m x 2.40m (15'1" x 7'10"))
Kitchen/ Diner (4.60m x 4.00m (15'1" x 13'1"))



