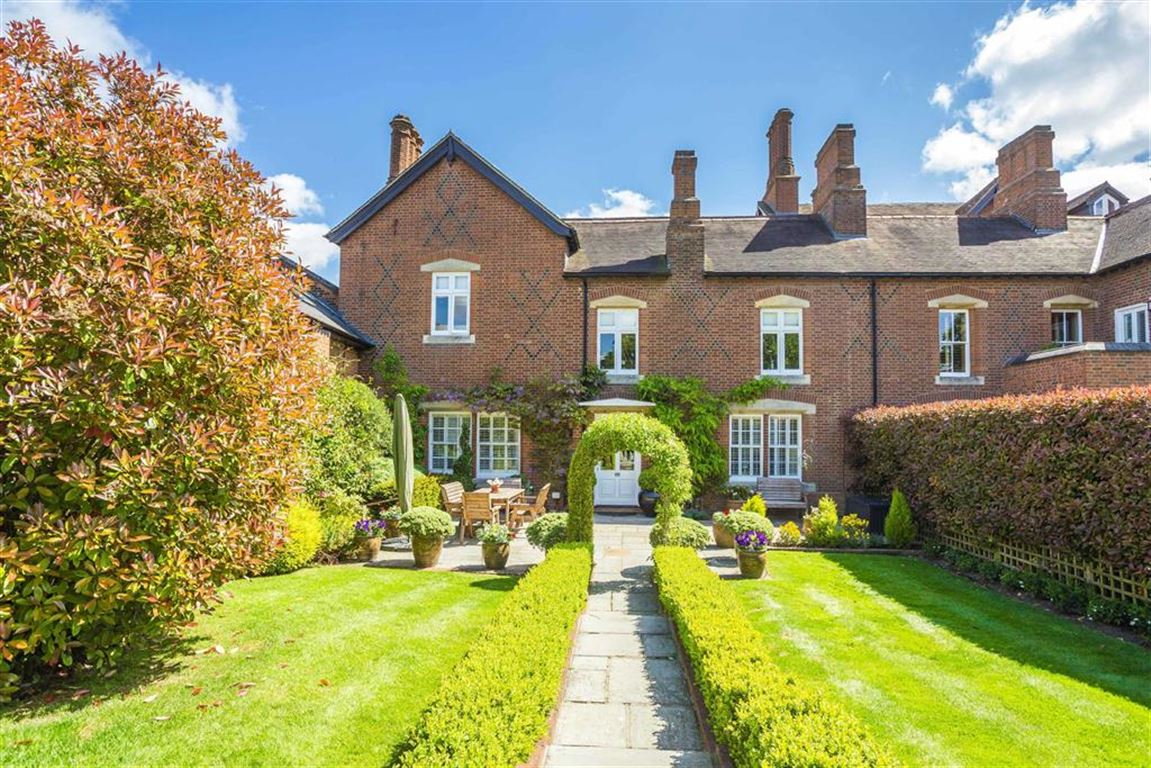The Courtyard, Essendon, Hertfordshire
- House
- 4
- 2
- 3
Description:
A beautifully appointed four bedroom residence which is arranged over three floors and is set in the prestigious gated development within the grounds of Essendon Golf Club.
The private development is set behind electric gates and the property comprises a welcoming entrance hall, cloakroom, living room with an abundance of natural light, study and fitted kitchen which leads to the utility room.
To the first floor there is an impressive master bedroom with en-suite bathroom with shower cubicle, two further double bedrooms, family bathroom and access to a spacious balcony. The second floor provides a double bedroom with storage and an en-suite shower room.
Externally, there are pretty landscaped gardens with a large patio area and the property has two allocated parking spaces and a garage.
The pretty village of Essendon has a primary school, church and pub all of which are only a few minutes walk away. Hertford, Welwyn Garden City, Hatfield, Brookmans Park and Potters Bar are only a short drive away. All of which have mainline railway stations into London, great shopping facilities and secondary schools. The A1(M), M25 and A414 are also a short drive away.
Floor plans should be used as a general outline for guidance only and do not constitute in whole or in part an offer or contract. Any intending purchaser or lessee should satisfy themselves by inspection, searches, enquires and full survey as to the correctness of each statement. Any areas, measurements or distances quoted are approximate and should not be used to value a property or be the basis of any sale or let. Floor Plans only for illustration purposes only – not to scale



